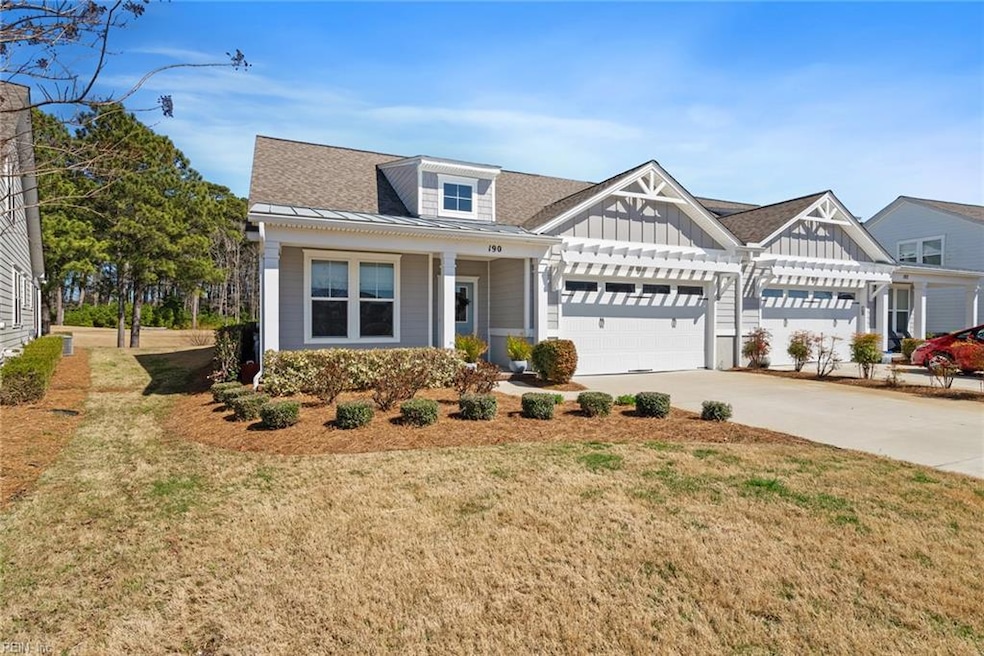
190 Old Course Loop Cape Charles, VA 23310
Highlights
- Lake Front
- Private Beach
- Gated Community
- Golf Course Community
- Spa
- Clubhouse
About This Home
As of June 2025Palmer Lake Villas at Bay Creek offers an opportunity to enjoy luxury coastal living within a private, gated community, right outside of historic and charming downtown Cape Charles. Nestled along the Arnold Palmer Signature Course, this beautifully crafted home by Beacon Custom Homes provides breathtaking golf and water views. Thoughtfully designed for both full-time residents and those seeking a low-maintenance second home, this home features hardwood floors, granite countertops, stainless steel appliances, craftsman trim, and soaring ceilings ranging from 9’ to 12’. A screened rear porch invites relaxation while taking in the stunning natural surroundings.This property has required membership which allows residents enjoy access to world-class amenities, including two championship golf courses designed by Arnold Palmer and Jack Nicklaus, a private beach, multiple pools, a fitness center, tennis courts, and a scenic nature preserve among other amenities.
Co-Listed By
Sara Seay
Real Broker LLC
Townhouse Details
Home Type
- Townhome
Est. Annual Taxes
- $4,600
Year Built
- Built in 2020
Lot Details
- 9,583 Sq Ft Lot
- Lake Front
- Private Beach
- Sprinkler System
HOA Fees
- $588 Monthly HOA Fees
Property Views
- Water
- Golf Course
Home Design
- Contemporary Architecture
- Slab Foundation
- Asphalt Shingled Roof
Interior Spaces
- 2,300 Sq Ft Home
- 2-Story Property
- Ceiling Fan
- Propane Fireplace
- Window Treatments
- Entrance Foyer
- Screened Porch
- Attic
Kitchen
- Gas Range
- Dishwasher
Flooring
- Wood
- Carpet
Bedrooms and Bathrooms
- 4 Bedrooms
- Primary Bedroom on Main
- En-Suite Primary Bedroom
- Walk-In Closet
- 3 Full Bathrooms
Laundry
- Dryer
- Washer
Parking
- 2 Car Attached Garage
- Garage Door Opener
- Driveway
Pool
- Spa
Schools
- Kiptopeke Elementary School
- Northampton High School
Utilities
- Central Air
- Heat Pump System
- Electric Water Heater
- Sewer Paid
Community Details
Overview
- Property Management Associates (Pma) Association
- Cape Charles Subdivision
Amenities
- Door to Door Trash Pickup
- Clubhouse
Recreation
- Golf Course Community
- Tennis Courts
- Community Pool
Security
- Security Service
- Gated Community
Similar Homes in Cape Charles, VA
Home Values in the Area
Average Home Value in this Area
Property History
| Date | Event | Price | Change | Sq Ft Price |
|---|---|---|---|---|
| 06/25/2025 06/25/25 | Sold | $710,000 | -3.9% | $309 / Sq Ft |
| 04/30/2025 04/30/25 | Pending | -- | -- | -- |
| 04/02/2025 04/02/25 | For Sale | $739,000 | +48.1% | $321 / Sq Ft |
| 05/28/2021 05/28/21 | Sold | $498,920 | +1.8% | $217 / Sq Ft |
| 10/26/2020 10/26/20 | Pending | -- | -- | -- |
| 10/21/2020 10/21/20 | For Sale | $490,260 | -- | $213 / Sq Ft |
Tax History Compared to Growth
Tax History
| Year | Tax Paid | Tax Assessment Tax Assessment Total Assessment is a certain percentage of the fair market value that is determined by local assessors to be the total taxable value of land and additions on the property. | Land | Improvement |
|---|---|---|---|---|
| 2024 | $3,783 | $552,200 | $137,400 | $414,800 |
| 2023 | $4,159 | $547,200 | $137,400 | $409,800 |
| 2022 | $4,159 | $547,200 | $137,400 | $409,800 |
| 2021 | $3,051 | $365,400 | $125,000 | $240,400 |
| 2020 | $1,044 | $125,000 | $125,000 | $0 |
Agents Affiliated with this Home
-

Seller's Agent in 2025
Tiffany Gelzinis
Real Broker LLC
(804) 316-1616
20 in this area
215 Total Sales
-
S
Seller Co-Listing Agent in 2025
Sara Seay
Real Broker LLC
-
L
Buyer's Agent in 2025
Linda Buskey
Bay Creek Realty LLC
(757) 678-6844
249 in this area
268 Total Sales
-
S
Buyer's Agent in 2021
Shanna Colls
BAY CREEK REALTY
(585) 506-6197
169 in this area
186 Total Sales
Map
Source: Real Estate Information Network (REIN)
MLS Number: 10575706
- 814 Turnberry Arch
- 812 Turnberry Arch
- 819 Turnberry Arch
- 277 Old Course Loop
- 807 Turnberry Arch
- 702 Prestwick Turn
- 21A Palmer Dr
- 22B Palmer Dr
- 306 Troon Ct
- 409 Arnie's Loop Unit 64
- 203 Arnie's Loop Unit 86
- 502 Arnie's Loop Unit 4
- 507 Arnie's Loop
- 2 Moon Ct
- 4 Moon Ct Unit 53
- 8 Seay Ct
- 119 Saratoga Place
- 204 Arnie's Loop
- 403 Arnie's Loop
- 9 Deacon Ct
