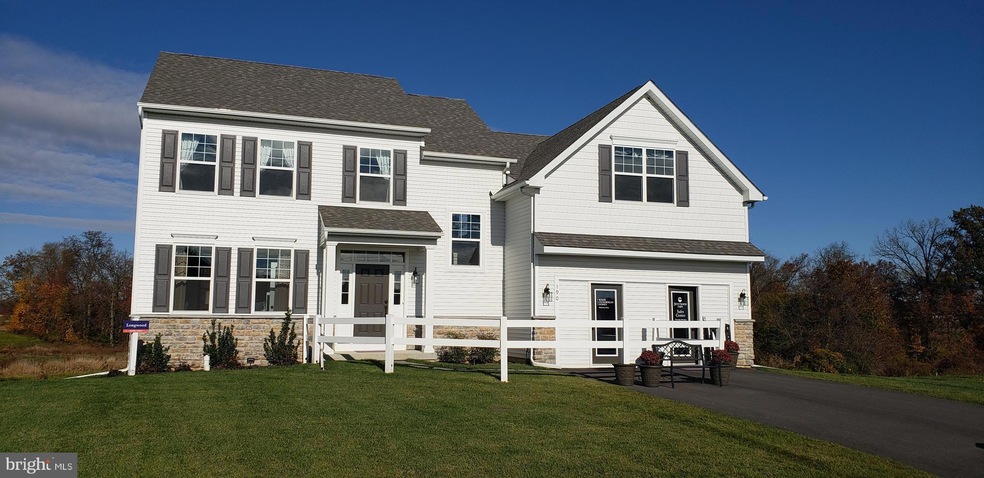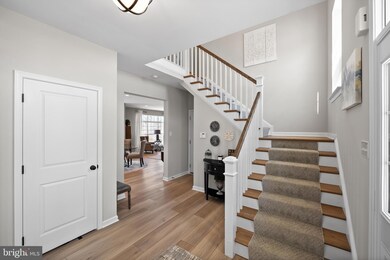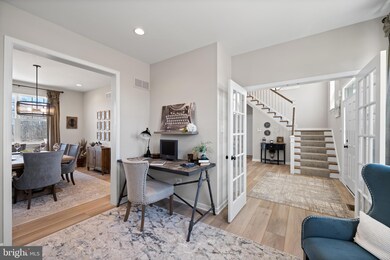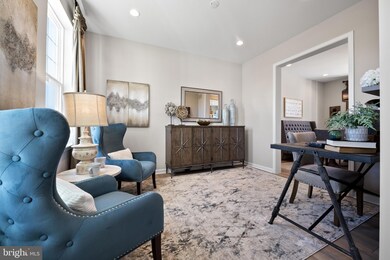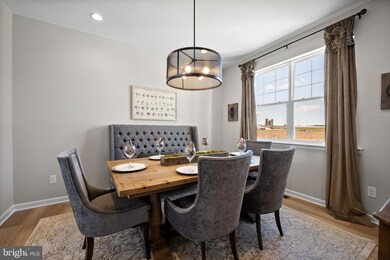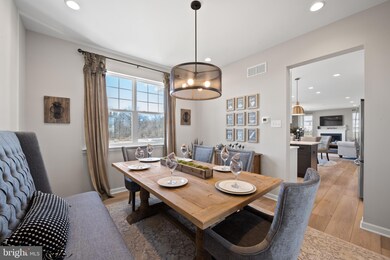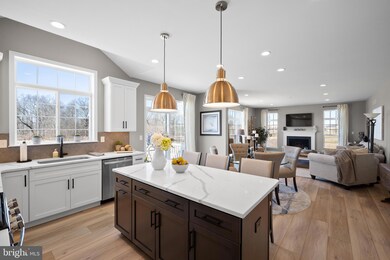
190 Petrelia Dr Honey Brook, PA 19344
Highlights
- New Construction
- Deck
- 1 Fireplace
- View of Trees or Woods
- Traditional Architecture
- Furnished
About This Home
As of August 2024Final Homesites now selling. Welcome Home to SWEETWATER FARM -a new community of SINGLE HOMES in the Twin Valley School District presented by Rouse Chamberlin Homes, recognized for building locally with quality and care for nearly 45 years. This 4 bedroom Longwood model home has proven to be one of our most popular ever! Professionally designed and luxuriously appointed, calling this a dream home is an understatement. Upon entry, the entire first floor is graced with gorgeous luxury plank flooring. The kitchen boasts captivating quartz countertops, superior cabinetry with undermount lighting, and a large kitchen island with decorative pendants, all coordinated with a ceramic tile back splash and sophisticated matte black hardware throughout the home. From custom window treatments to beautiful paint colors, enjoy designer features throughout this home, including an elegant oak staircase, French doors to the study, fireplace with mantel, plus custom ceiling fans and recessed lighting . Extra windows provide amazing views of open fields and farmland, filling this home with lots of natural light. Relax on the oversized deck looking out to a peaceful natural landscape. The award winning Longwood features an open great room concept, yet includes the perfect work from home flex room, as well as a separate dining room for those special occasion meals. Enjoy a spectacular owners suite with a comfy sitting area and oversized walk-in closet, plus a ceramic tile owners bath, quartz vanities, and enclosed water closet. The second level includes 3 additional bedrooms and hall bath with tub and shower plus a second floor laundry room with washer and dryer. This home is situated perfectly on a premium homesite with a walk-out full basement and two car garage. Sweetwater Farm will preserve classic Chester County vistas, open space, and woodlands to create a distinctive community of only 37 customizable unattached homes. The final four homesites are available now. Sweetwater Farm is about 20 minutes from Downingtown and 10 minutes from the PA turnpike. Enjoy the variety of local shops, farmers markets, restaurants and businesses around Honey Brook, PA. Major shopping is also within a few minutes. The community is in the FINAL PHASE - Open For Sales by private appointment Thursday through Monday 11am to 5pm in the furnished model on site. Visit soon to Live the Sweet Life today at Sweetwater Farm!
Last Agent to Sell the Property
Windtree Real Estate License #RS284426 Listed on: 05/09/2024
Home Details
Home Type
- Single Family
Year Built
- Built in 2023 | New Construction
Lot Details
- 10,600 Sq Ft Lot
- Property is in excellent condition
HOA Fees
- $105 Monthly HOA Fees
Parking
- 2 Car Direct Access Garage
- 2 Driveway Spaces
- Front Facing Garage
Property Views
- Pond
- Woods
- Pasture
Home Design
- Traditional Architecture
- Poured Concrete
- Shingle Roof
- Vinyl Siding
- Passive Radon Mitigation
Interior Spaces
- 2,552 Sq Ft Home
- Property has 2 Levels
- Furnished
- Ceiling height of 9 feet or more
- Ceiling Fan
- Recessed Lighting
- 1 Fireplace
- Double Pane Windows
- Low Emissivity Windows
- Vinyl Clad Windows
- Insulated Windows
- Window Screens
- Sliding Doors
- Six Panel Doors
- Great Room
- Formal Dining Room
- Den
- Unfinished Basement
- Walk-Out Basement
- Alarm System
Kitchen
- Built-In Range
- Built-In Microwave
- Dishwasher
- Stainless Steel Appliances
- Kitchen Island
- Upgraded Countertops
- Disposal
Flooring
- Carpet
- Luxury Vinyl Plank Tile
Bedrooms and Bathrooms
- 4 Bedrooms
- En-Suite Primary Bedroom
- Walk-In Closet
Laundry
- Laundry on upper level
- Dryer
- Washer
Outdoor Features
- Deck
- Exterior Lighting
Schools
- Honey Brook Elementary School
- Twin Valley Middle School
- Twin Valley High School
Utilities
- Forced Air Heating and Cooling System
- Heating System Powered By Leased Propane
- Vented Exhaust Fan
- Underground Utilities
- 200+ Amp Service
- Propane Water Heater
Community Details
- $1,000 Capital Contribution Fee
- Association fees include common area maintenance, snow removal
- Built by Rouse Chamberlin Homes
- Sweetwater Farm Subdivision, Longwood Floorplan
Ownership History
Purchase Details
Home Financials for this Owner
Home Financials are based on the most recent Mortgage that was taken out on this home.Similar Homes in Honey Brook, PA
Home Values in the Area
Average Home Value in this Area
Purchase History
| Date | Type | Sale Price | Title Company |
|---|---|---|---|
| Deed | $690,000 | Land Services Usa |
Mortgage History
| Date | Status | Loan Amount | Loan Type |
|---|---|---|---|
| Open | $655,500 | New Conventional |
Property History
| Date | Event | Price | Change | Sq Ft Price |
|---|---|---|---|---|
| 07/05/2025 07/05/25 | For Sale | $697,000 | +1.0% | $273 / Sq Ft |
| 08/23/2024 08/23/24 | Sold | $690,000 | -1.1% | $270 / Sq Ft |
| 05/22/2024 05/22/24 | Pending | -- | -- | -- |
| 05/09/2024 05/09/24 | For Sale | $697,543 | -- | $273 / Sq Ft |
Tax History Compared to Growth
Tax History
| Year | Tax Paid | Tax Assessment Tax Assessment Total Assessment is a certain percentage of the fair market value that is determined by local assessors to be the total taxable value of land and additions on the property. | Land | Improvement |
|---|---|---|---|---|
| 2024 | -- | $23,760 | $23,760 | -- |
Agents Affiliated with this Home
-
Kristina Platt

Seller's Agent in 2025
Kristina Platt
Weichert, Realtors - Cornerstone
(610) 563-6474
1 in this area
32 Total Sales
-
EDWARD KANE

Seller's Agent in 2024
EDWARD KANE
Windtree Real Estate
(484) 252-3534
19 in this area
75 Total Sales
-
JENNIFER DACANAY

Buyer's Agent in 2024
JENNIFER DACANAY
Weichert, Realtors - Cornerstone
(484) 343-2087
3 in this area
44 Total Sales
Map
Source: Bright MLS
MLS Number: PACT2065834
APN: 22-007-0263.0000
- 22 Vintage Ln
- 970 Spruce St
- 1751 Walnut Rd
- 102 Red Oak Ct Unit 1
- 41 Diane Dr
- 216 Cog Hill Dr
- 0 Westbrook Dr
- 0 Westbrook Dr
- 0 Westbrook Dr
- 0 Westbrook Dr
- 580 Buchanon Rd
- 219 Glen Loch Dr
- 3193 Horseshoe Pike
- 3189 Horseshoe Pike
- 314 Grandview Cir
- 1 Tulip Dr
- 416 Arrowhead Ct
- 2 Buck Ct
- 205 Pine Tree Dr
- 91 Woodland Dr
