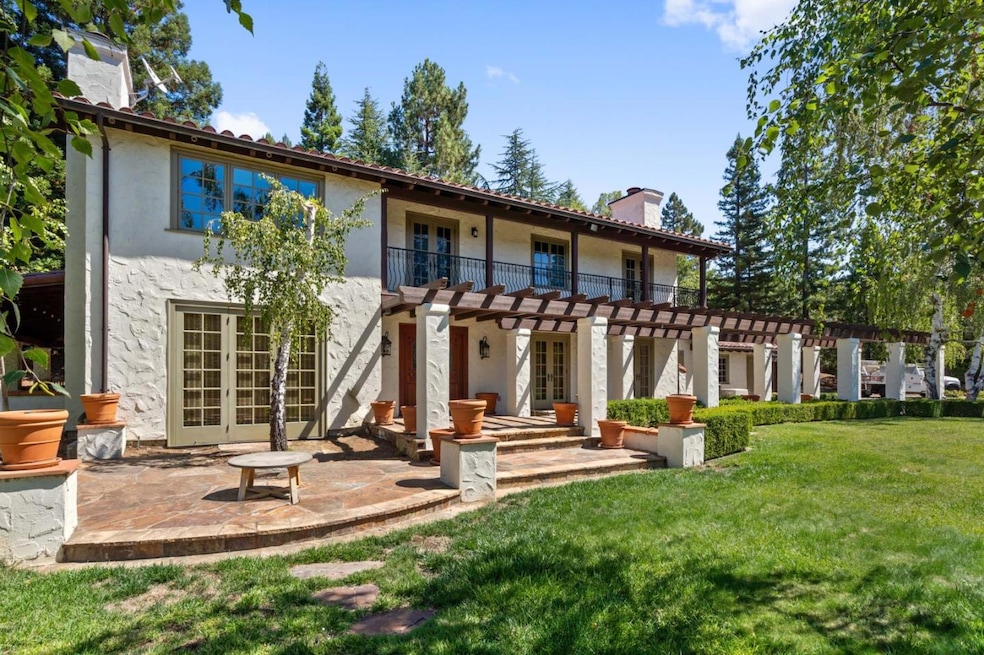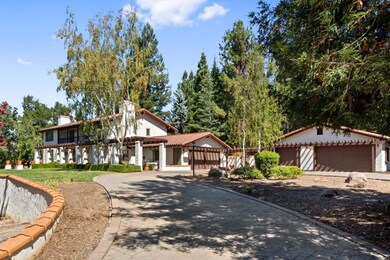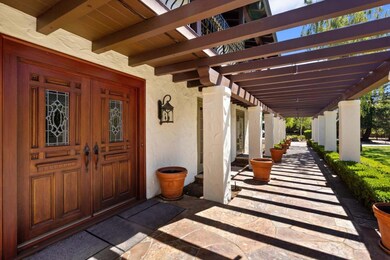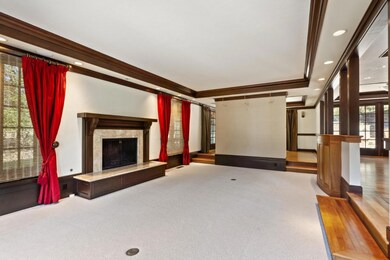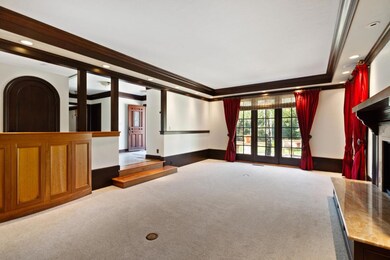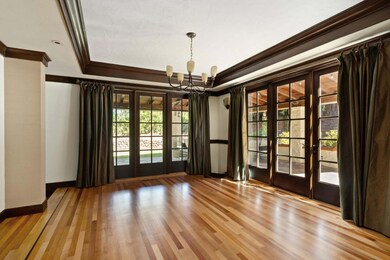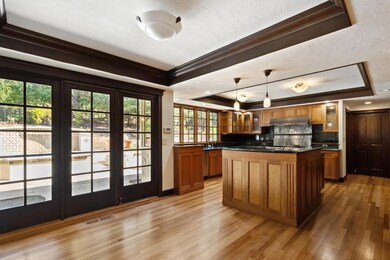190 Portola Rd Portola Valley, CA 94028
Highlights
- 1.34 Acre Lot
- Fireplace in Primary Bedroom
- Formal Dining Room
- Corte Madera School Rated A+
- Den
- 4-minute walk to Triangle Green Park
About This Home
A picturesque and elegant residence that combines classic architectural elements with the serene, natural landscape of the area. The Spanish- style home embodies refined style and comfort, seamlessly blending old-world charm and modern elegance. The 4-bedroom, 2-full and 2-half baths home features a large living room, formal dining room, separate family room, a gourmet kitchen, dedicated office and attached 2-car garage. The exterior offers spacious patios for outdoor dining and entertaining with stone flooring and spa, as well as lush private gardens and a tennis court. Balconies with wrought iron railings offer additional outdoor living space and views of the surrounding natural beauty.
Home Details
Home Type
- Single Family
Est. Annual Taxes
- $15,464
Year Built
- 1978
Parking
- 2 Car Attached Garage
Interior Spaces
- 3,650 Sq Ft Home
- Family Room with Fireplace
- Living Room with Fireplace
- Formal Dining Room
- Den
- Eat-In Kitchen
Bedrooms and Bathrooms
- 4 Bedrooms
- Fireplace in Primary Bedroom
Additional Features
- Balcony
- 1.34 Acre Lot
- Forced Air Heating and Cooling System
Listing and Financial Details
- Security Deposit $11,500
- Property Available on 11/20/25
- Rent includes gardener, pool/spa, water
- 12-Month Minimum Lease Term
Map
Source: MLSListings
MLS Number: ML82027992
APN: 079-071-050
- 220 Canyon Dr
- 21 Valley Oak St
- 11 Hawk View
- 640 Los Trancos Rd
- 135 Meadowood Dr
- 5 Oak Forest Ct
- 415 Golden Oak Dr
- 435 Golden Oak Dr
- 30 Pine Ridge Way
- 7 Redberry Ridge
- 846 Portola Rd
- 1 Redberry Ridge
- 600 Westridge Dr
- 138 Bolivar Ln
- 135 Wyndham Dr
- 60 Linaria Way
- 5660 Alpine Rd
- 3343 Alpine Rd
- 410 Conil Way
- 1019 Los Trancos Rd
- 180 N Balsamina Way
- 240 W Floresta Way
- 350 Grandview Dr
- 675 Sharon Park Dr
- 12130 Foothill Ln
- 2315 Eastridge Ave Unit FL1-ID1532
- 2439 Sharon Oaks Dr
- 350 Sharon Park Dr Unit FL3-ID1447
- 350 Sharon Park Dr Unit FL2-ID457
- 350 Sharon Park Dr Unit FL3-ID500
- 350 Sharon Park Dr Unit FL2-ID1048
- 3455 Alameda de Las Pulgas
- 1942 Cno A Los Cerros Unit ID1305245P
- 880 Moana Ct
- 8 Robert South Dr
- 10 Cheryl Place
- 17 Oak St
- 4230 Terman Dr
- 411 California Ave
- 39 Faxon Rd
