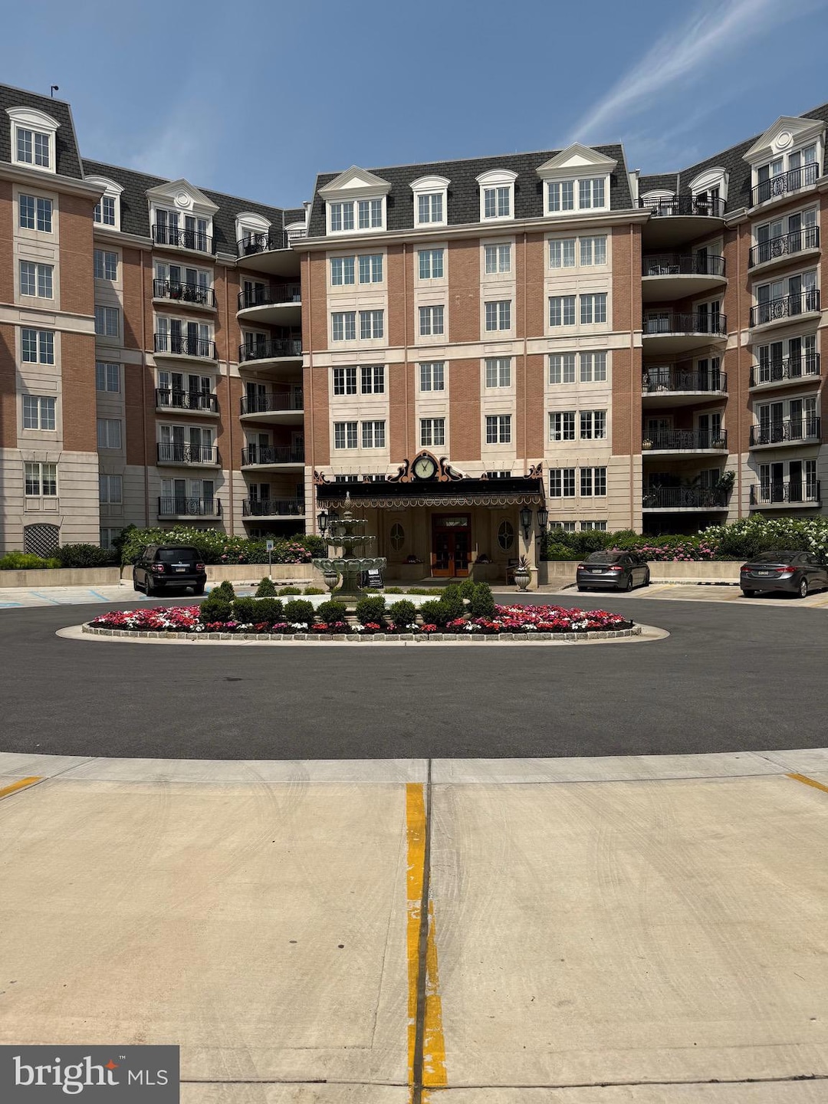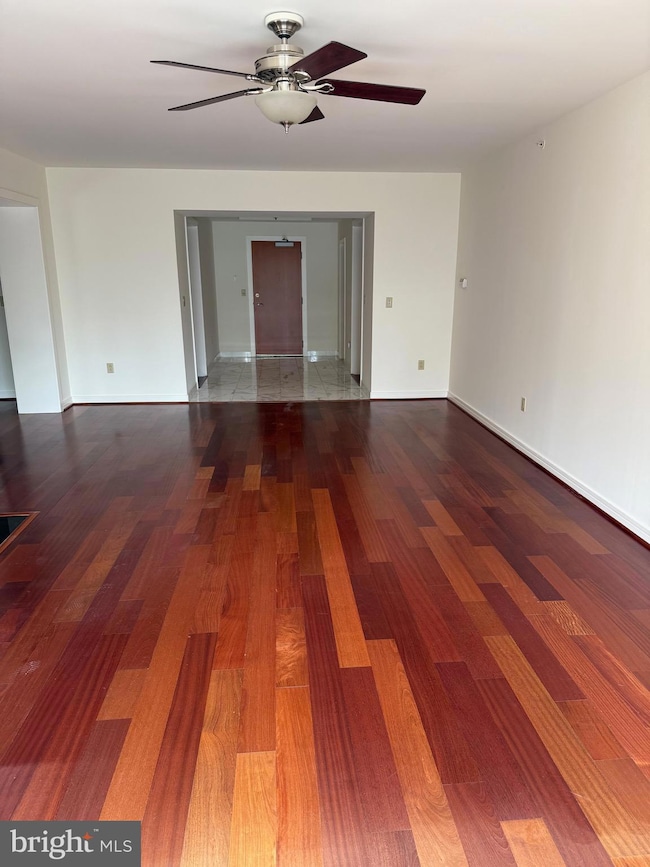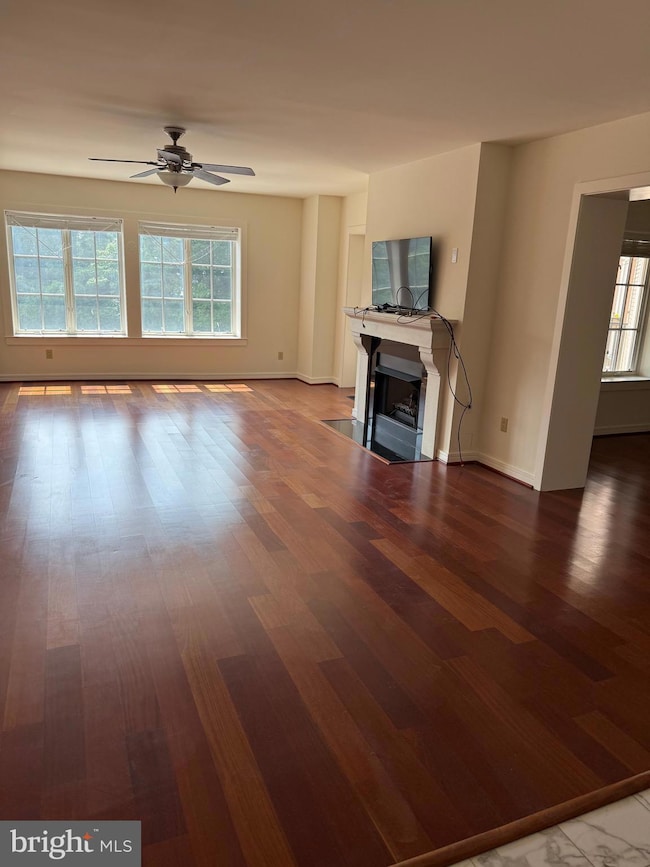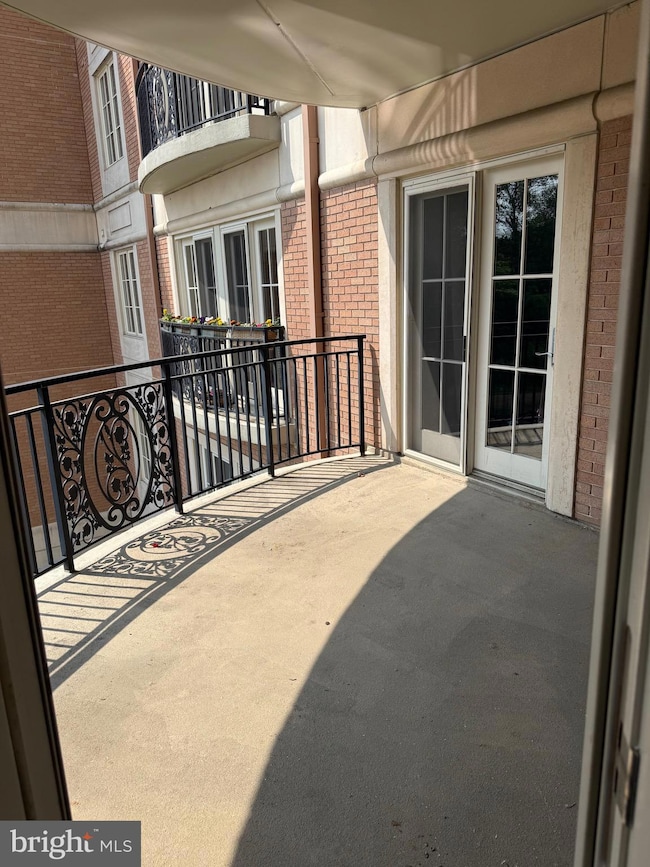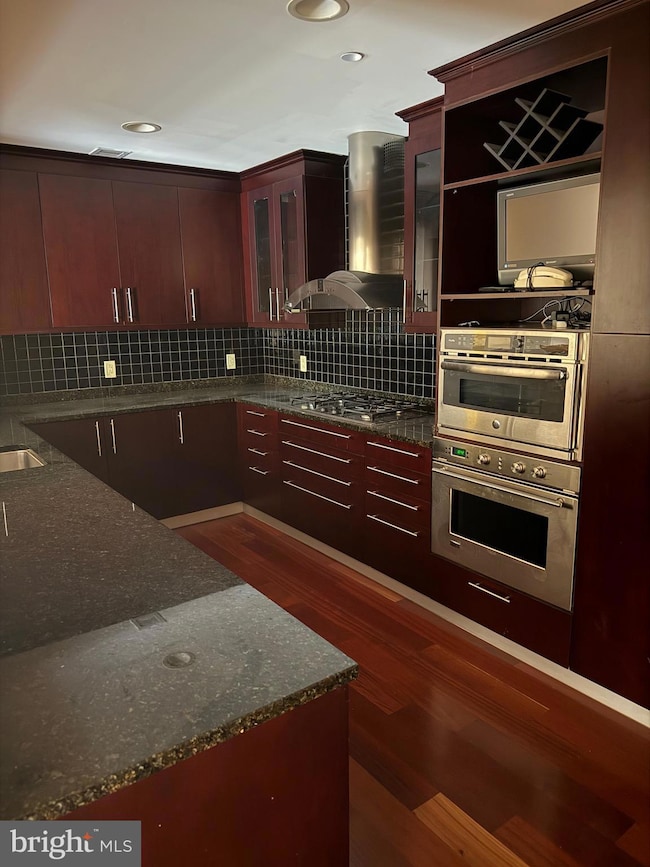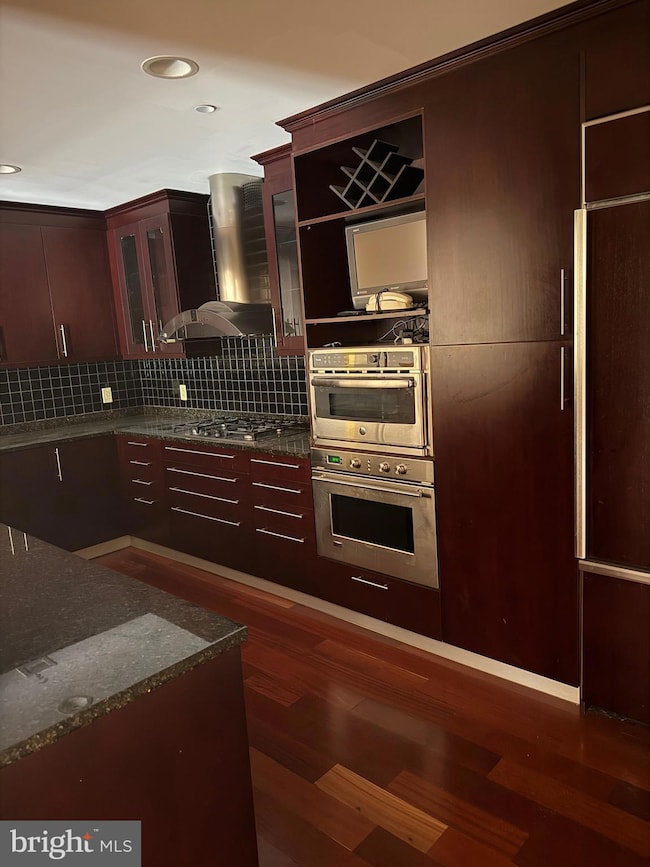Corinthian Condominium 190 Presidential Blvd Unit 508 Bala Cynwyd, PA 19004
Bala Cynwyd NeighborhoodHighlights
- Doorman
- Fitness Center
- 1 Fireplace
- Cynwyd School Rated A+
- 24-Hour Security
- No HOA
About This Home
Experience luxury living in this elegant 2-bedroom + den, 2.5-bath condo at The Corinthian, offering 2,406 sq. ft. of refined space just minutes from Center City Philadelphia. This beautifully appointed residence features a spacious living room with French doors that open to a private balcony, a formal dining room, and a gourmet kitchen equipped with granite countertops and a breakfast bar. The charming den is perfect for a home office, while the oversized primary suite boasts balcony access, his and her walk-in closets, and a luxurious en-suite bath with a soaking tub and separate shower. Additional highlights include a second bedroom with an en-suite bathroom, a private laundry room, and two indoor parking spaces. The Corinthian is a full-service building offering concierge service, a doorman, 24-hour security, a fitness center, a guest suite, a club room, and valet parking. No pets permitted. The tenant is responsible for paying the gas, electricity, and cable bills. A $500 non-refundable move-in fee and a $500 elevator deposit are required.
Condo Details
Home Type
- Condominium
Est. Annual Taxes
- $12,166
Year Built
- Built in 2006
Parking
Home Design
- Brick Exterior Construction
Interior Spaces
- 2,400 Sq Ft Home
- 1 Fireplace
Bedrooms and Bathrooms
- 2 Main Level Bedrooms
Laundry
- Dryer
- Washer
Utilities
- Central Heating and Cooling System
- Cooling System Utilizes Natural Gas
- Natural Gas Water Heater
Listing and Financial Details
- Residential Lease
- Security Deposit $4,600
- Tenant pays for electricity, cable TV, gas
- No Smoking Allowed
- 12-Month Lease Term
- Available 6/20/25
- Assessor Parcel Number 40-00-47548-554
Community Details
Overview
- No Home Owners Association
- Mid-Rise Condominium
- Corinthian Subdivision
- Property has 5 Levels
Amenities
- Doorman
Recreation
Pet Policy
- No Pets Allowed
Security
- 24-Hour Security
- Front Desk in Lobby
Map
About Corinthian Condominium
Source: Bright MLS
MLS Number: PAMC2144994
APN: 40-00-47548-554
- 190 Presidential Blvd Unit 304
- 190 Presidential Blvd Unit 619
- 190 Presidential Blvd Unit 301
- 191 Presidential Blvd Unit R-908
- 191 Presidential Blvd Unit R601
- 191 Presidential Blvd Unit R605
- 191 Presidential Blvd Unit R1009-1010
- 191 Presidential Blvd Unit R1018-1019
- 191 Presidential Blvd Unit R204
- 191 Presidential Blvd Unit R-312
- 191 Presidential Blvd Unit R822
- 191 Presidential Blvd Unit R-915B
- 191 Presidential Blvd Unit R522
- 3650 56 Cresson St
- 5193 Ridge Ave
- 110 Righter St
- 3811 Main St
- 112 Righter St
- 168 Kalos St
- 50 Belmont Ave Unit 505
- 191 Presidential Blvd Unit R822
- 9 Presidential Blvd
- 9 Presidential Blvd Unit 1B-100
- 9 Presidential Blvd Unit 1B-227
- 9 Presidential Blvd Unit B-413
- 9 Presidential Blvd Unit B-129
- 9 Presidential Blvd Unit 1B-406
- 9 Presidential Blvd Unit 1B-328
- 9 Presidential Blvd Unit 1B-234
- 9 Presidential Blvd Unit 2B-443
- 9 Presidential Blvd Unit 1B-230
- 9 Presidential Blvd Unit 1B-204
- 9 Presidential Blvd Unit 1B-239
- 130 Monument Rd
- 335 Righters Ferry Rd
- 3800-3900 City Ave
- 3750 Main St Unit 408
- 4000-4040 Presidential Blvd
- 600 Righters Ferry Rd
- 106 Kalos St
