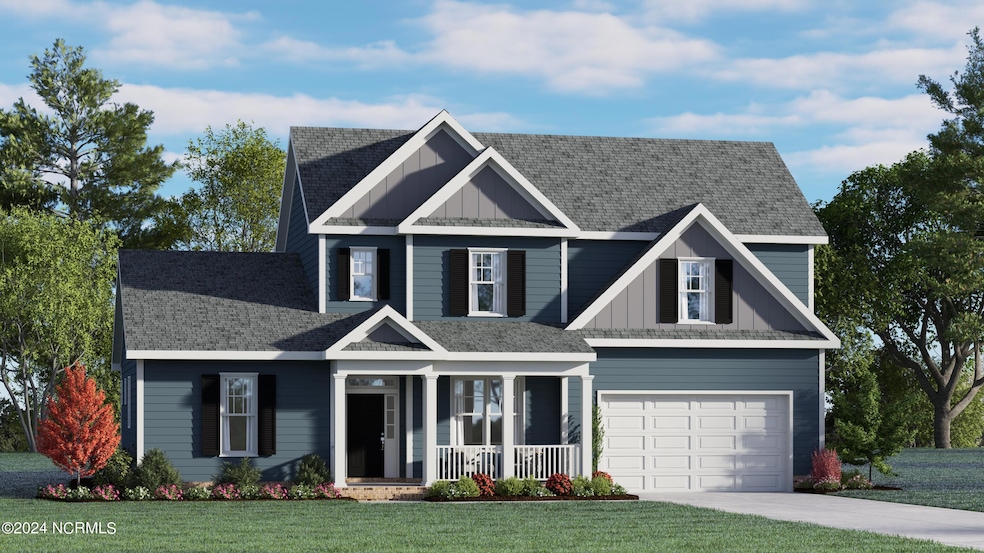
190 Red Bud Dr Moyock, NC 27958
Northern Currituck NeighborhoodHighlights
- 10 Acre Lot
- Main Floor Primary Bedroom
- Mud Room
- Moyock Middle School Rated 9+
- 2 Fireplaces
- Solid Surface Countertops
About This Home
As of February 2025Pre-sold Lee model with buyers customizations! Featuring 10 acre homesites on well & septic for someone looking for little extra room away from hustle & bustle, no hoa! Other homesites & floorplans available. The Lee model is designed to provide expansive formal entryway, and casual living spaces, in addition to a primary bedroom on the first level. Dual sinks, a freestanding soaking tub, and a separate shower adjoin a large walk-in closet in the primary ensuite. A mudroom plus an independent laundry room complete the first living level. The second floor features three guest bedrooms in addition to two guest bathrooms. It also boasts an airy loft with open railings and storage closets. Build time takes approximately 6-8 months. Builder contract required. All showings by appt, no model home onsite. Feel free to drive by the homesites to pick your favorites! Incentive with trusted lender available!
Last Agent to Sell the Property
AtCoastal Realty, LLC License #311996 Listed on: 04/22/2024

Last Buyer's Agent
A Non Member
A Non Member
Home Details
Home Type
- Single Family
Est. Annual Taxes
- $899
Year Built
- Built in 2024
Lot Details
- 10 Acre Lot
- Property fronts a private road
- Drought Tolerant Landscaping
- Property is zoned AG
Home Design
- Reverse Style Home
- Raised Foundation
- Slab Foundation
- Wood Frame Construction
- Architectural Shingle Roof
- Vinyl Siding
- Stick Built Home
Interior Spaces
- 2,999 Sq Ft Home
- 2-Story Property
- Ceiling height of 9 feet or more
- 2 Fireplaces
- Self Contained Fireplace Unit Or Insert
- Gas Log Fireplace
- Thermal Windows
- Mud Room
- Entrance Foyer
- Formal Dining Room
- Fire and Smoke Detector
Kitchen
- Gas Cooktop
- Stove
- Range Hood
- Built-In Microwave
- Dishwasher
- Kitchen Island
- Solid Surface Countertops
Flooring
- Carpet
- Luxury Vinyl Plank Tile
Bedrooms and Bathrooms
- 4 Bedrooms
- Primary Bedroom on Main
- Walk-In Closet
- Low Flow Toliet
- Walk-in Shower
Laundry
- Laundry Room
- Washer and Dryer Hookup
Attic
- Pull Down Stairs to Attic
- Partially Finished Attic
Parking
- 2 Car Attached Garage
- Gravel Driveway
Eco-Friendly Details
- Energy-Efficient Doors
- ENERGY STAR/CFL/LED Lights
Schools
- Shawboro Elementary School
- Moyock Middle School
- Currituck County High School
Utilities
- Forced Air Zoned Heating and Cooling System
- Heat Pump System
- Programmable Thermostat
- Generator Hookup
- Well
- Electric Water Heater
- Water Softener
- On Site Septic
- Septic Tank
Community Details
- No Home Owners Association
- Magnola Estates Subdivision
- Maintained Community
Listing and Financial Details
- Tax Lot 8
- Assessor Parcel Number 8060-27-8852
Ownership History
Purchase Details
Home Financials for this Owner
Home Financials are based on the most recent Mortgage that was taken out on this home.Purchase Details
Home Financials for this Owner
Home Financials are based on the most recent Mortgage that was taken out on this home.Similar Homes in Moyock, NC
Home Values in the Area
Average Home Value in this Area
Purchase History
| Date | Type | Sale Price | Title Company |
|---|---|---|---|
| Warranty Deed | $875,500 | None Listed On Document | |
| Warranty Deed | $875,500 | None Listed On Document | |
| Warranty Deed | $215,000 | None Listed On Document |
Mortgage History
| Date | Status | Loan Amount | Loan Type |
|---|---|---|---|
| Open | $875,364 | VA | |
| Closed | $875,364 | VA | |
| Previous Owner | $588,874 | Construction |
Property History
| Date | Event | Price | Change | Sq Ft Price |
|---|---|---|---|---|
| 02/06/2025 02/06/25 | Sold | $780,758 | +0.6% | $260 / Sq Ft |
| 04/22/2024 04/22/24 | Pending | -- | -- | -- |
| 04/22/2024 04/22/24 | For Sale | $776,183 | -- | $259 / Sq Ft |
Tax History Compared to Growth
Tax History
| Year | Tax Paid | Tax Assessment Tax Assessment Total Assessment is a certain percentage of the fair market value that is determined by local assessors to be the total taxable value of land and additions on the property. | Land | Improvement |
|---|---|---|---|---|
| 2024 | $899 | $145,000 | $145,000 | $0 |
| 2023 | $812 | $145,000 | $145,000 | $0 |
Agents Affiliated with this Home
-
Joy Mills

Seller's Agent in 2025
Joy Mills
AtCoastal Realty, LLC
(757) 714-2465
73 in this area
260 Total Sales
-
A
Buyer's Agent in 2025
A Non Member
A Non Member
Map
Source: Hive MLS
MLS Number: 100440178
APN: 0040000025D0000
- 119 Red Bud Dr
- 310 Poyners Rd
- 162 Poyners Rd
- 115 Elrod Rd
- 119 Elrod Rd
- 50+AC Poyners Rd
- TBD Poyners Rd
- 0 Poyners Rd Unit 100508289
- 106 Copeland Dr
- 2028 Tulls Creek Rd
- 1560 Tulls Creek Rd Unit Lot 2A
- 1560 Tulls Creek Rd
- 100 Dana St
- 118 Travis Blvd
- 114 Dogwood Dr Unit Lot 12
- 155 Launch Landing Rd
- 123 Willow Dr
- 103 Meiggs Dr Unit lot 9
- 103 Meiggs Dr
- 102 Creekmore Rd Unit Lot 7
