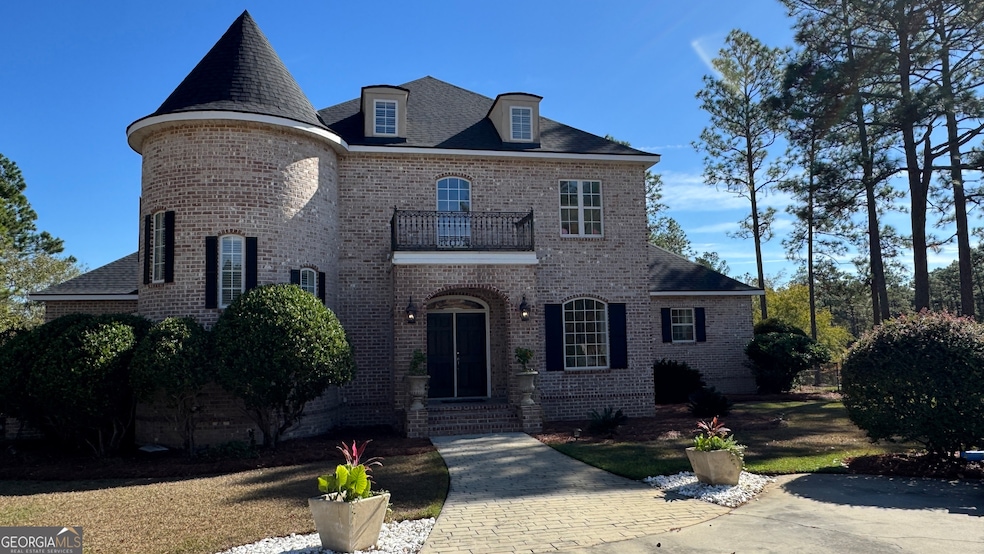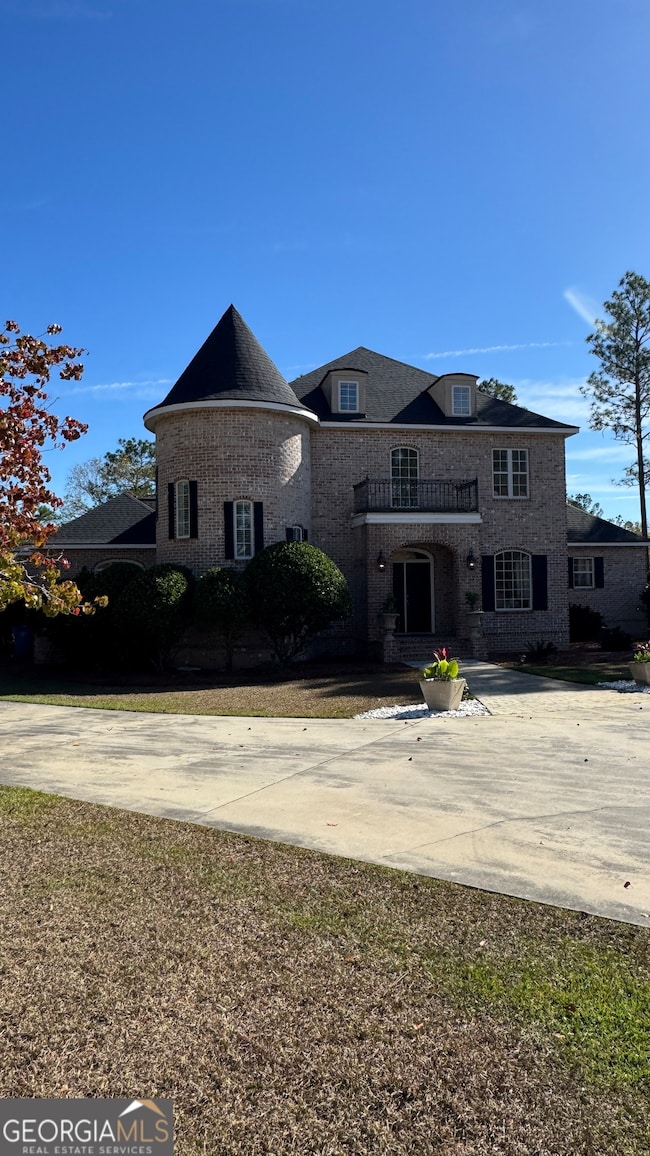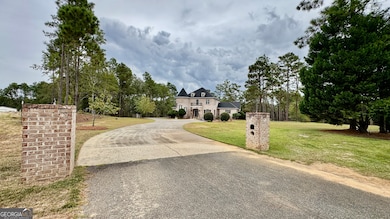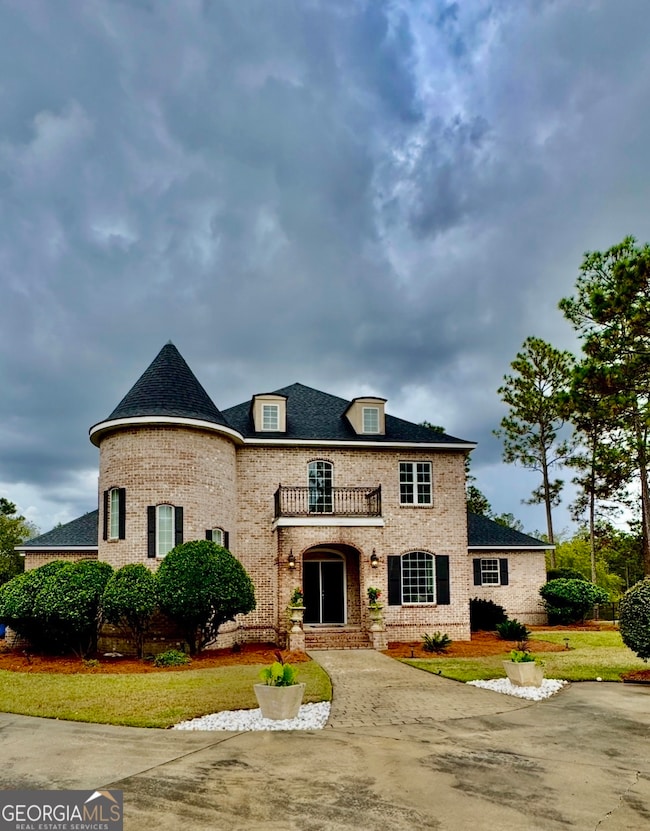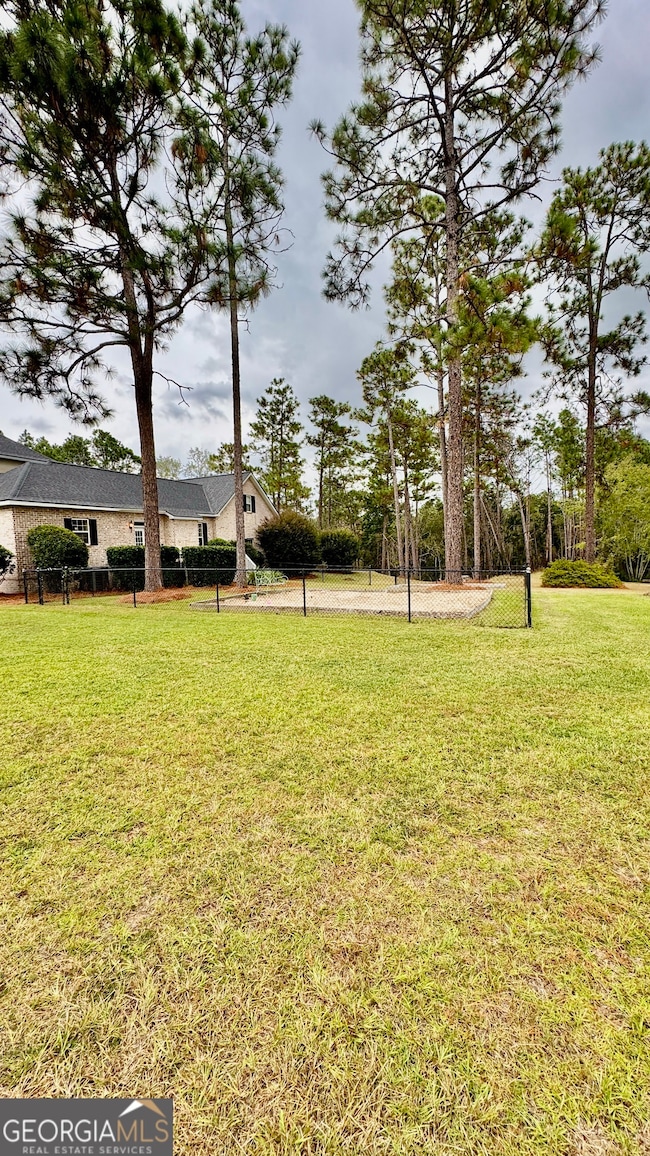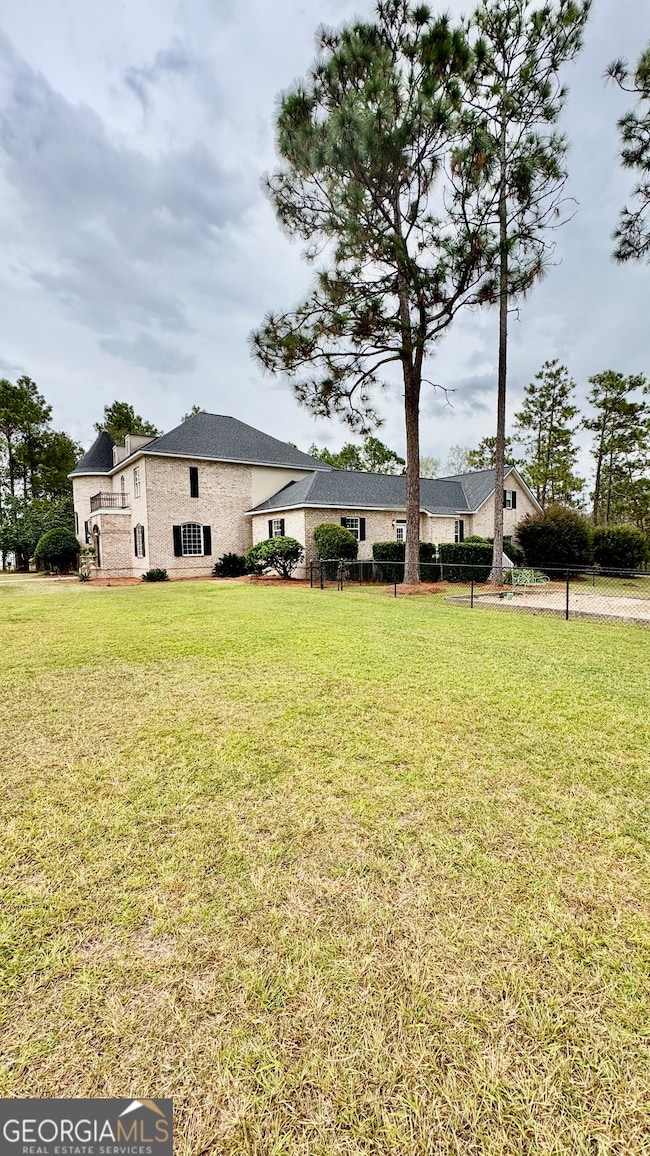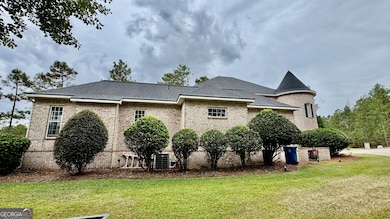190 Richland Ct Vidalia, GA 30474
Estimated payment $4,445/month
Highlights
- Home Theater
- Contemporary Architecture
- Loft
- 5.58 Acre Lot
- Main Floor Primary Bedroom
- 1 Fireplace
About This Home
Nestled within the prestigious Rocky Creek neighborhood, this French Country-inspired estate exemplifies timeless elegance and refined living. Poised on 5.5 acres-one acre of which is graced by a large pond-this residence offers a rare combination of architectural sophistication and serene natural beauty. The exterior is a showcase of classic design, featuring a signature turret, stately brick facade, charming dormer windows, and an arched entryway with double doors. Manicured landscaping and a wrought iron balcony further enhance the home's distinguished curb appeal. Encompassing 4,555 square feet of thoughtfully designed living space, the main level welcomes with an open-concept kitchen and living room, an elegant formal dining area, and a private sitting room ideal for intimate gatherings. The primary suite is a true retreat, appointed with abundant natural light, a spa-inspired bath with soaking tub and walk-through tile shower, and dual walk-in closets. A handsome study/library and a well-placed guest powder room complete the first floor. A graceful spiral staircase leads to the upper level, where three generously sized bedrooms and two full baths provide comfort and privacy for family and guests alike. A versatile bonus room over the 3-bay garage, complete with its own full bath, provides the perfect space for a guest suite, media room or private office. Blending traditional French Country character with modern conveniences, this exceptional residence presents a rare opportunity to own a home of enduring beauty and distinction.
Listing Agent
South Central Realty Brokerage Phone: 912-213-0316 License #397247 Listed on: 09/28/2025
Home Details
Home Type
- Single Family
Est. Annual Taxes
- $6,531
Year Built
- Built in 2000
Lot Details
- 5.58 Acre Lot
HOA Fees
- $25 Monthly HOA Fees
Home Design
- Contemporary Architecture
- Composition Roof
- Four Sided Brick Exterior Elevation
Interior Spaces
- 4,555 Sq Ft Home
- 2-Story Property
- Wet Bar
- 1 Fireplace
- Two Story Entrance Foyer
- Family Room
- Home Theater
- Home Office
- Loft
- Bonus Room
- Tile Flooring
- Cooktop
- Laundry in Mud Room
- Basement
Bedrooms and Bathrooms
- 4 Bedrooms | 1 Primary Bedroom on Main
- Split Bedroom Floorplan
- Walk-In Closet
- Double Vanity
- Soaking Tub
- Bathtub Includes Tile Surround
- Separate Shower
Schools
- J D Dickerson Primary Elementary School
- J R Trippe Middle School
- Vidalia Comprehensive High School
Utilities
- Central Heating and Cooling System
- High Speed Internet
- Phone Available
- Cable TV Available
Community Details
- Forest Lake Subdivision
Map
Home Values in the Area
Average Home Value in this Area
Tax History
| Year | Tax Paid | Tax Assessment Tax Assessment Total Assessment is a certain percentage of the fair market value that is determined by local assessors to be the total taxable value of land and additions on the property. | Land | Improvement |
|---|---|---|---|---|
| 2024 | $6,674 | $294,302 | $27,960 | $266,342 |
| 2023 | $6,541 | $279,410 | $27,960 | $251,450 |
| 2022 | $3,736 | $248,271 | $27,960 | $220,311 |
| 2021 | $4,806 | $199,588 | $27,960 | $171,628 |
| 2020 | $4,914 | $199,505 | $27,960 | $171,545 |
| 2019 | $4,714 | $199,505 | $27,960 | $171,545 |
| 2018 | $4,711 | $199,505 | $27,960 | $171,545 |
| 2017 | $4,587 | $193,476 | $31,793 | $161,683 |
| 2016 | $4,586 | $193,476 | $31,793 | $161,683 |
| 2015 | -- | $186,652 | $31,793 | $154,860 |
| 2014 | -- | $186,653 | $31,793 | $154,860 |
Property History
| Date | Event | Price | List to Sale | Price per Sq Ft |
|---|---|---|---|---|
| 12/05/2025 12/05/25 | Price Changed | $739,000 | -1.3% | $162 / Sq Ft |
| 09/28/2025 09/28/25 | For Sale | $749,000 | -- | $164 / Sq Ft |
Purchase History
| Date | Type | Sale Price | Title Company |
|---|---|---|---|
| Deed | $505,000 | -- | |
| Deed | $410,000 | -- | |
| Deed | -- | -- | |
| Deed | -- | -- | |
| Deed | $82,500 | -- |
Mortgage History
| Date | Status | Loan Amount | Loan Type |
|---|---|---|---|
| Closed | $475,152 | New Conventional |
Source: Georgia MLS
MLS Number: 10613949
APN: C14A-081J
- LOT 61 AND TRAC Lakewood Dr
- 2003 Chevy Place
- 0 Chesley Dr Unit 23818
- 198 Foxfire Dr
- 0000 Foxfire Dr
- 2106 Adams St
- 709 Bob Sharpe Rd
- 223 Amberwood Dr E
- 0 Cedar Crossing Vidalia Rd
- 1804 Anderson St
- 1002 Darby Cir
- 735 Bostwick Cir
- 904 Vann St
- 1501 Old Savannah Rd
- 903 Arnau St
- 407 Darby Dr
- 909 Center Dr
- 907 Center Dr
- 00 Forest Hill Cir
- 00 Thompson Pond Rd
