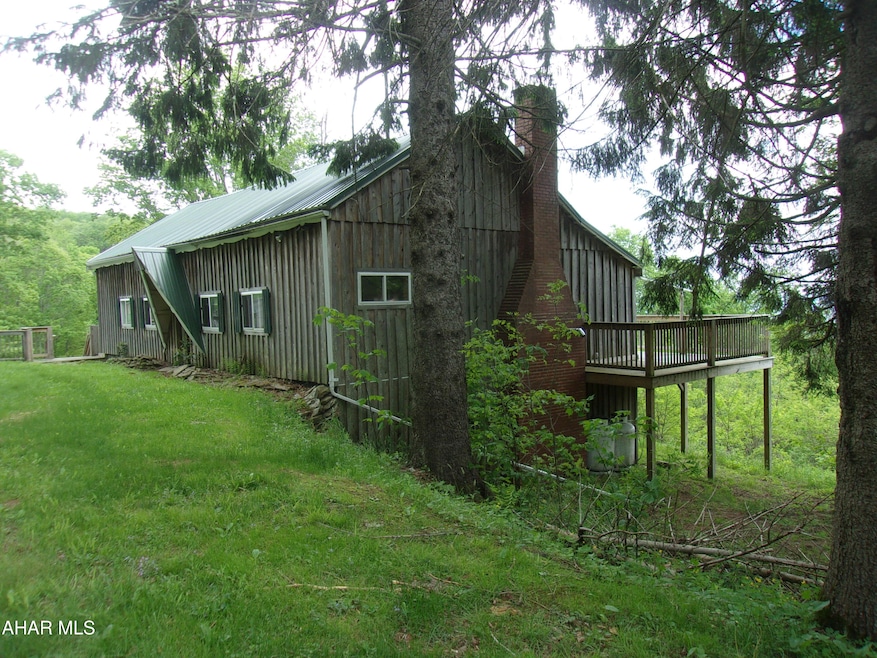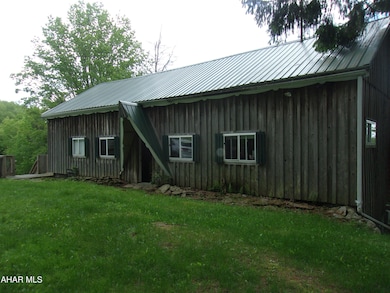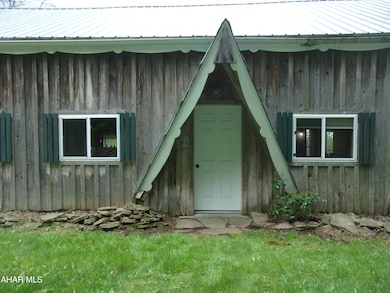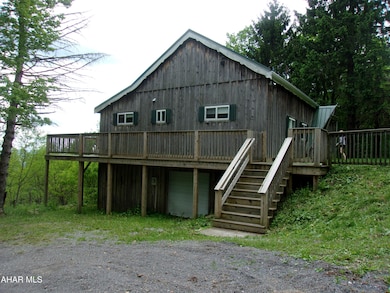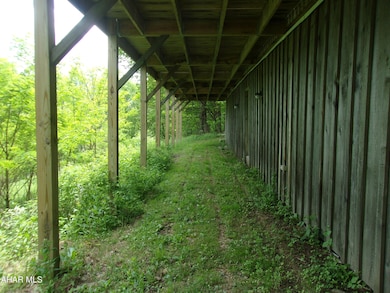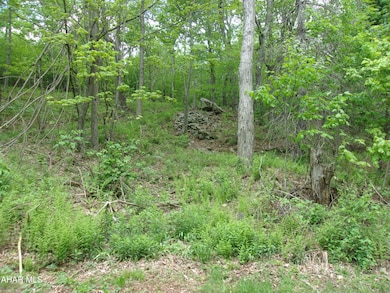190 Rocklick Hollow Rd New Paris, PA 15554
Estimated payment $1,353/month
Highlights
- 18.19 Acre Lot
- Wooded Lot
- Private Yard
- Deck
- Ranch Style House
- No HOA
About This Home
Open Concept Cabin on 18+ acres. Although it has a rustic feel, this 'cabin' is a 4 bedroom ranch with board and battin siding, a wrap around deck and outstanding views. The indoor vibe is comfy and relaxed, beckoning you to sit down, unwind and enjoy the quiet. Beamed ceilings and the stone fireplace complete that rustic cabin feel. Sit on the deck and soak in the surrounding nature. Four bedrooms make this a great gathering place for family and friends on weekends or vacations.
Co-Listing Agent
Nathaniel Ford
Howard Hanna Bardell Realty License #RS341399
Home Details
Home Type
- Single Family
Est. Annual Taxes
- $1,777
Year Built
- Built in 1970
Lot Details
- 18.19 Acre Lot
- Year Round Access
- Gated Home
- Steep Slope
- Wooded Lot
- Private Yard
Parking
- Off-Street Parking
Home Design
- Ranch Style House
- Block Foundation
- Frame Construction
- Metal Roof
- Wood Siding
Interior Spaces
- 1,530 Sq Ft Home
- Ceiling Fan
- Self Contained Fireplace Unit Or Insert
- Insulated Windows
- Range
- Property Views
Flooring
- Carpet
- Laminate
- Vinyl
Bedrooms and Bathrooms
- 4 Bedrooms
- 1 Full Bathroom
Attic
- Storage In Attic
- Unfinished Attic
Unfinished Basement
- Walk-Out Basement
- Basement Fills Entire Space Under The House
Outdoor Features
- Deck
- Rain Gutters
Utilities
- Window Unit Cooling System
- Forced Air Heating System
- Heating System Uses Propane
- Private Water Source
- Well
- Well Pump
- Private Sewer
Community Details
- No Home Owners Association
Listing and Financial Details
- Assessor Parcel Number B.06-G.04-048
Map
Home Values in the Area
Average Home Value in this Area
Property History
| Date | Event | Price | List to Sale | Price per Sq Ft |
|---|---|---|---|---|
| 11/29/2025 11/29/25 | For Sale | $228,900 | 0.0% | $150 / Sq Ft |
| 11/01/2025 11/01/25 | Pending | -- | -- | -- |
| 09/02/2025 09/02/25 | Price Changed | $228,900 | -11.9% | $150 / Sq Ft |
| 06/10/2025 06/10/25 | Price Changed | $259,900 | +0.3% | $170 / Sq Ft |
| 06/10/2025 06/10/25 | Price Changed | $259,000 | -5.8% | $169 / Sq Ft |
| 05/23/2025 05/23/25 | For Sale | $274,900 | -- | $180 / Sq Ft |
Source: Allegheny Highland Association of REALTORS®
MLS Number: 77438
- Off Grouse Ln
- 259 Scrub Oak Rd
- Off Scrub Oak Rd
- 0 Crumb Cemetary Rd Unit 22454652
- 0 Crumb Cemetary Rd Unit 11287373
- 0 416+- Acres Shaffer Mountain Rd Unit PASS2000274
- 1243 Shaffer Mountain Rd
- Off Mountain View Dr
- 5719 Cortland Rd
- 121 Natures Way
- 1187 Winegardner Rd
- 703 & 647 Dunnings Creek Rd
- 930 Osman Rd
- Lot 1 Anderson Rd
- Lot 1 Anderson Rd
- 270 Pine St
- 470 Main St
- 0 Broad Ave Unit 96037207
- 0 Broad Ave Unit 1718736
- 656 Lynn St
- 1800 Graham Ave Unit 2-2
- 1800 Graham Ave Unit 3-4
- 1800 Graham Ave Unit 2-1
- 1800 Graham Ave Unit 3-3
- 115 Saint Clair Ct Unit 115 St Clair Court
- 2008 Forest Hills Dr Unit 1
- 2008 Forest Hills Dr Unit 5
- 825 4th St
- 532 1st St
- 329 Theatre Dr Unit 2C2
- 424 Bob St Unit 1
- 427 Devon Dr
- 127 Kaufman Church Rd Unit 4
- 1005 Aspen Woods Ln
- 1030 Tener St Unit 8
- 907 Old Scalp Ave Unit 202
- 907 Old Scalp Ave Unit Mult.
- 1307 Seesetown Rd Unit 4
- 438 Belmont St
- 120-122 Berkey Dr
