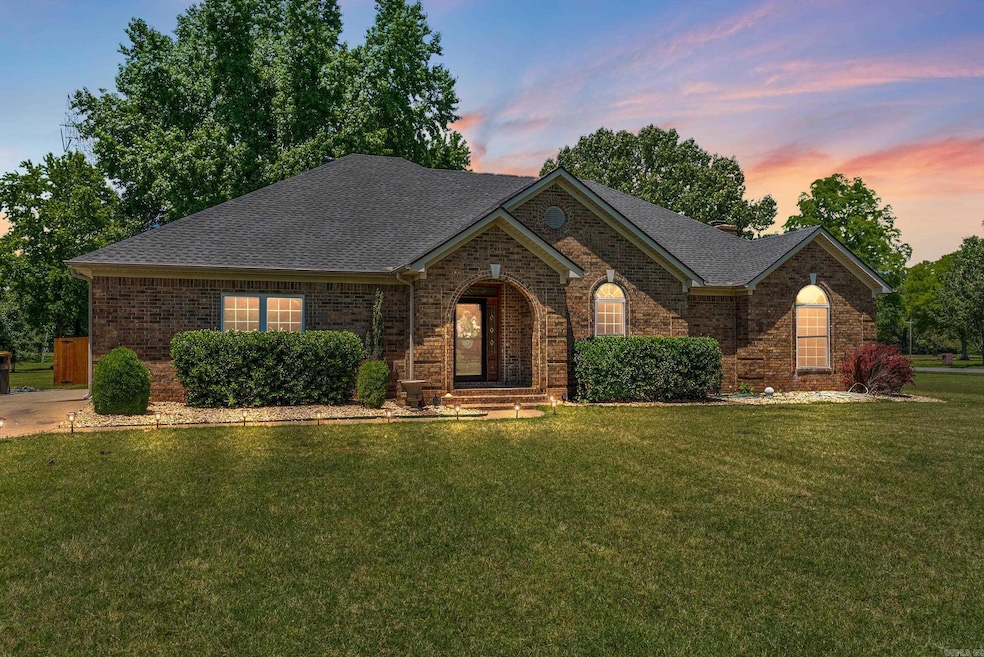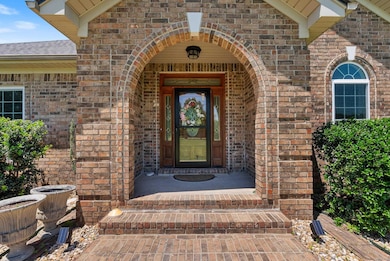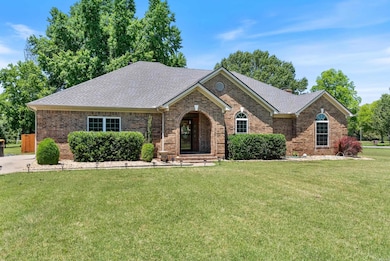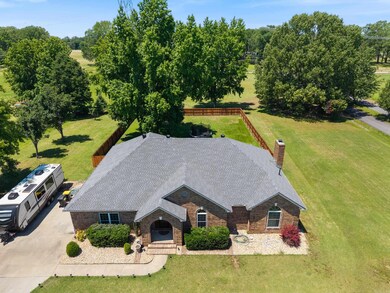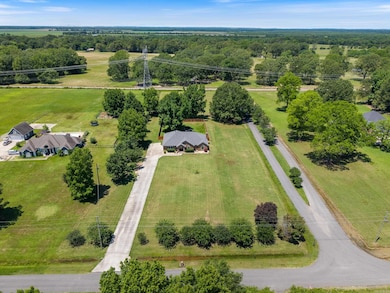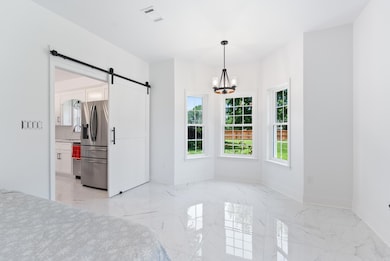
190 S Keith Dr Lonoke, AR 72086
Estimated payment $2,550/month
Highlights
- Hot Property
- Deck
- Corner Lot
- RV Access or Parking
- Traditional Architecture
- Great Room
About This Home
Assumable VA loan at 2.375% with approx. $275K balance—restore eligibility and lock in a low rate! Fully remodeled and move-in ready, this stunning home sits on 3 level acres with a side-load garage and standout curb appeal. Renovated by Southern Interiors with top-tier upgrades: custom countertops, new cabinetry, designer lighting, new roof, and all-new low-maintenance, stylish flooring. Flexible layout offers 4 bedrooms or a bonus room with a site-built fireplace for added charm. Seller intended this as their forever home—relocation makes it your opportunity. New ProVia windows (lifetime transferable warranty) enhance energy efficiency. Newly stained cedar privacy fence defines a peaceful backyard retreat. Country living with modern luxury—just minutes from LRAFB!
Home Details
Home Type
- Single Family
Est. Annual Taxes
- $1,965
Year Built
- Built in 2001
Lot Details
- 3 Acre Lot
- Partially Fenced Property
- Wood Fence
- Corner Lot
- Level Lot
Home Design
- Traditional Architecture
- Brick Exterior Construction
- Slab Foundation
- Composition Roof
- Metal Siding
Interior Spaces
- 2,544 Sq Ft Home
- 1-Story Property
- Ceiling Fan
- Wood Burning Fireplace
- Gas Log Fireplace
- Insulated Windows
- Insulated Doors
- Great Room
- Family Room
- Breakfast Room
- Formal Dining Room
- Attic Ventilator
- Termite Clearance
- Laundry Room
Kitchen
- Eat-In Kitchen
- Breakfast Bar
- Gas Range
- Microwave
- Plumbed For Ice Maker
- Dishwasher
Flooring
- Laminate
- Tile
- Luxury Vinyl Tile
Bedrooms and Bathrooms
- 4 Bedrooms
- Walk-In Closet
- 2 Full Bathrooms
Parking
- 2 Car Garage
- Automatic Garage Door Opener
- RV Access or Parking
Outdoor Features
- Deck
- Outdoor Storage
- Porch
Utilities
- Central Heating and Cooling System
- Co-Op Electric
- Gas Water Heater
- Septic System
Listing and Financial Details
- Assessor Parcel Number 355-00061-000
Map
Home Values in the Area
Average Home Value in this Area
Tax History
| Year | Tax Paid | Tax Assessment Tax Assessment Total Assessment is a certain percentage of the fair market value that is determined by local assessors to be the total taxable value of land and additions on the property. | Land | Improvement |
|---|---|---|---|---|
| 2024 | $1,965 | $43,790 | $3,800 | $39,990 |
| 2023 | $1,965 | $43,790 | $3,800 | $39,990 |
| 2022 | $2,015 | $43,790 | $3,800 | $39,990 |
| 2021 | $2,015 | $43,790 | $3,800 | $39,990 |
| 2020 | $1,915 | $41,850 | $3,800 | $38,050 |
| 2019 | $1,835 | $41,850 | $3,800 | $38,050 |
| 2018 | $1,860 | $41,850 | $3,800 | $38,050 |
| 2017 | $1,959 | $41,850 | $3,800 | $38,050 |
| 2016 | $1,860 | $41,850 | $3,800 | $38,050 |
| 2015 | $1,787 | $40,390 | $3,800 | $36,590 |
| 2014 | $1,787 | $40,390 | $3,800 | $36,590 |
Property History
| Date | Event | Price | Change | Sq Ft Price |
|---|---|---|---|---|
| 05/23/2025 05/23/25 | For Sale | $425,000 | -- | $167 / Sq Ft |
Purchase History
| Date | Type | Sale Price | Title Company |
|---|---|---|---|
| Warranty Deed | $295,000 | None Listed On Document | |
| Warranty Deed | $295,000 | Lenders Title Co | |
| Quit Claim Deed | -- | -- | |
| Quit Claim Deed | -- | -- | |
| Deed | -- | -- | |
| Quit Claim Deed | -- | -- | |
| Quit Claim Deed | -- | -- | |
| Warranty Deed | $19,000 | -- | |
| Warranty Deed | $19,000 | -- | |
| Deed | -- | -- |
Mortgage History
| Date | Status | Loan Amount | Loan Type |
|---|---|---|---|
| Open | $301,785 | VA | |
| Closed | $301,785 | VA | |
| Previous Owner | $247,933 | Stand Alone Refi Refinance Of Original Loan | |
| Previous Owner | $240,195 | Stand Alone Refi Refinance Of Original Loan | |
| Previous Owner | $235,566 | VA | |
| Previous Owner | $234,542 | No Value Available |
Similar Homes in Lonoke, AR
Source: Cooperative Arkansas REALTORS® MLS
MLS Number: 25020362
APN: 355-00061-000
- 224 Peartree Ln
- 325 Poston Rd
- 1013 Cole Dr
- 770 Bowen Rd
- 778 Bowen Rd
- 772 Bowen Rd
- 826 Carson Bridge Rd
- 388 Bowen Rd
- 00 Delaney Rd
- 238 W Lingo Rd
- 292 Garringer Rd
- 298 & 334 Lingo Rd
- Lot 40 S Kittyhawk Ln
- 2239 N Ar Hwy 15n
- 101 Bill Foster Hwy
- 190 Sherman Hills Rd
- 881 N 15 Hwy
- 2209 Old Military Rd
- 2003 Old Military Rd
- 404 Shotgun Ln
