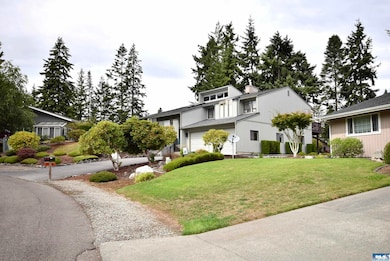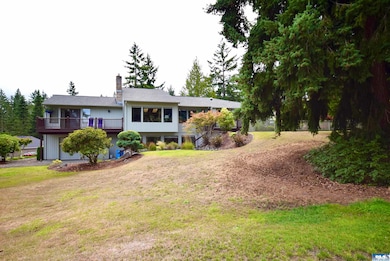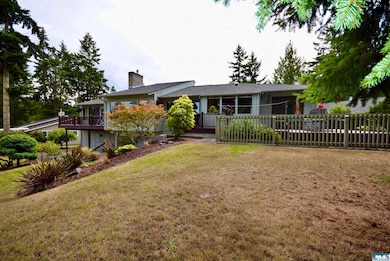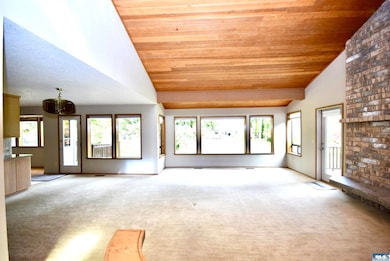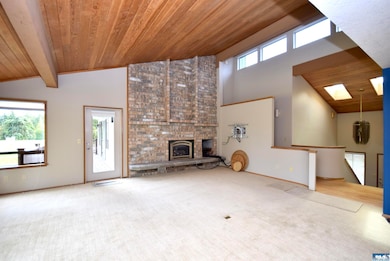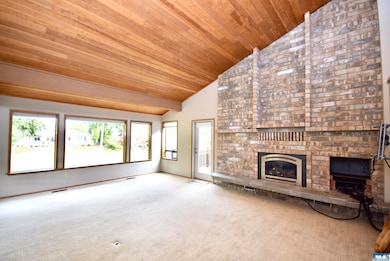190 San Juan Dr Sequim, WA 98382
Estimated payment $4,991/month
Highlights
- Beach
- RV Parking in Community
- Clubhouse
- Golf Course Community
- Golf Course View
- Deck
About This Home
Stunning, contemporary house in Sunland, on premier lot with views of golf course, greenbelt & pond. Lots of windows for views & sun. Living room has vaulted fir ceiling with floor to ceiling fireplace. Fab kitchen updates. Two ensuite bedrooms. Primary bedroom has office space, walk-in closet, double wall closet, built-in dresser & private deck. Primary bath was completely remodeled with large walk-in shower, Thermo massage air jet tub, double sinks, heated floor & separate toilet. All rooms are oversized with lots of storage. Downstairs has rec room large enough for a pool table, with built in desk & shelves, & wood stove. Large laundry room & storage closet under stairs are also downstairs. Garage has Penntek flooring & golf cart door. Sunland offers beach lot on Jamestown Beach, beach cabana, RV parking, Tennis, Pickleball, clubhouse, pool, pool cafe. Beautiful golf course & fountains runs through community.
Home Details
Home Type
- Single Family
Est. Annual Taxes
- $6,719
Year Built
- Built in 1986
Lot Details
- 9,583 Sq Ft Lot
- Lot Dimensions are 133x104x60x123
- Adjacent to Greenbelt
- Dog Run
- Landscaped
- Sloped Lot
- Sprinkler System
Home Design
- Contemporary Architecture
- Composition Roof
- Wood Siding
Interior Spaces
- 3,716 Sq Ft Home
- Wood Ceilings
- Vaulted Ceiling
- Skylights
- Recessed Lighting
- Fireplace
- Family Room Downstairs
- Living Room
- Formal Dining Room
- Den
- Utility Room
- Golf Course Views
Kitchen
- Built-In Oven
- Cooktop
- Microwave
- Dishwasher
- Disposal
Flooring
- Wood
- Wall to Wall Carpet
- Radiant Floor
- Tile
Bedrooms and Bathrooms
- 3 Bedrooms
- Powder Room
- Dual Sinks
- Hydromassage or Jetted Bathtub
- Separate Shower
Laundry
- Laundry Room
- Washer
- Laundry Chute
Home Security
- Carbon Monoxide Detectors
- Fire and Smoke Detector
Parking
- 3 Car Attached Garage
- Parking Storage or Cabinetry
- Insulated Garage
- Workbench in Garage
- Garage Door Opener
- Driveway
Outdoor Features
- Deck
- Patio
Location
- Property is near a golf course
Utilities
- Furnace
- Heat Pump System
- Heating System Uses Wood
- Community Sewer or Septic
- Cable TV Available
Listing and Financial Details
- Assessor Parcel Number 033008560060
Community Details
Overview
- Sunland Subdivision
- RV Parking in Community
- Greenbelt
Amenities
- Clubhouse
Recreation
- Beach
- Golf Course Community
- Tennis Courts
Map
Home Values in the Area
Average Home Value in this Area
Tax History
| Year | Tax Paid | Tax Assessment Tax Assessment Total Assessment is a certain percentage of the fair market value that is determined by local assessors to be the total taxable value of land and additions on the property. | Land | Improvement |
|---|---|---|---|---|
| 2021 | $5,080 | $550,583 | $75,178 | $475,405 |
| 2020 | $5,437 | $527,010 | $75,178 | $451,832 |
| 2018 | $4,630 | $512,209 | $75,178 | $437,031 |
| 2017 | $3,384 | $393,092 | $75,178 | $317,914 |
| 2016 | $3,384 | $396,354 | $75,178 | $321,176 |
| 2015 | $3,384 | $382,794 | $75,178 | $307,616 |
| 2013 | $3,384 | $296,328 | $75,178 | $221,150 |
| 2012 | $3,384 | $340,374 | $85,201 | $255,173 |
Property History
| Date | Event | Price | List to Sale | Price per Sq Ft |
|---|---|---|---|---|
| 10/08/2025 10/08/25 | Price Changed | $839,000 | -4.7% | $226 / Sq Ft |
| 08/18/2025 08/18/25 | For Sale | $880,000 | -- | $237 / Sq Ft |
Source: Olympic Listing Service
MLS Number: 391277
APN: 0330085600600000
- 330 Blakely Blvd
- 675 N 5th Ave Unit 2B
- 312 N 2nd Ave
- 576 N 5th Ave
- 534 N 5th Ave Unit 7
- 130 N 3rd Ave
- 130 N 3rd Ave Unit 7
- 209 S Sequim Ave
- 502 S Still Rd Unit 201
- 90 S Rhodefer Rd
- 755 W Washington St Unit C
- 1400 W Washington St Unit Ste 105
- 1400 W Washington St Unit 101
- 1400 W Washington St Unit Ste 107
- 1400 W Washington St Unit Ste 102
- 392 Buck Loop Rd
- 301 Business Park Loop
- 261131 U S 101 Unit Space 17
- 250 North St Unit A
- 250 North St

