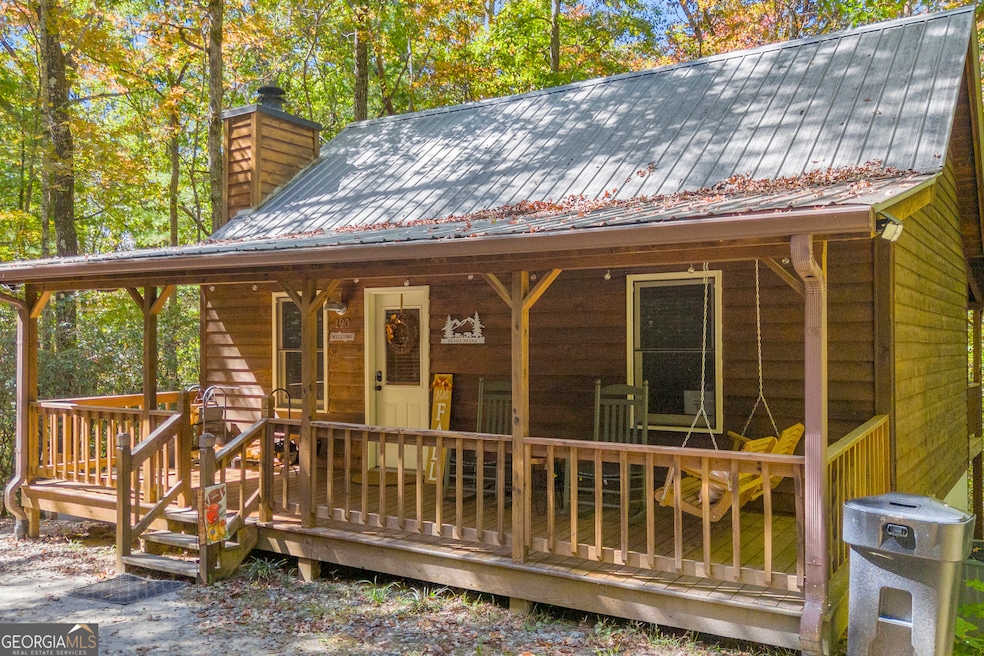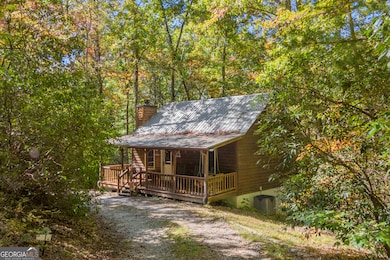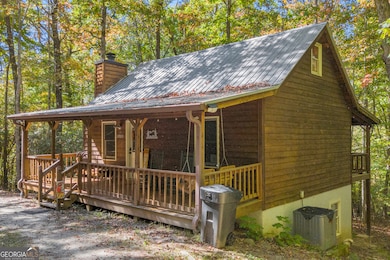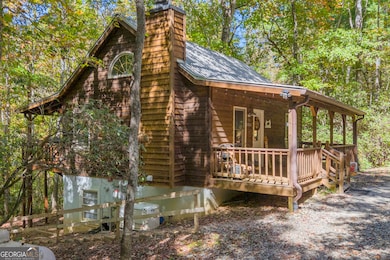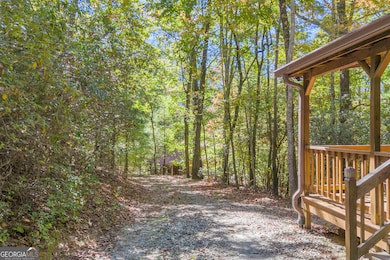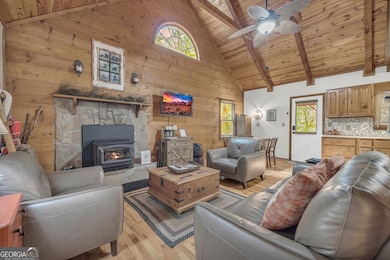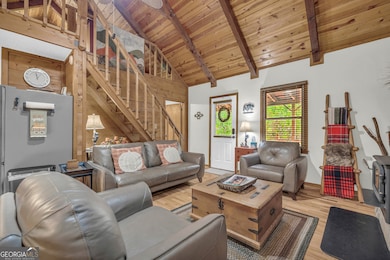190 Shadows Dr Sautee Nacoochee, GA 30571
Estimated payment $2,186/month
Highlights
- Wood Burning Stove
- Cathedral Ceiling
- Country Style Home
- White County Middle School Rated A-
- Wood Flooring
- Main Floor Primary Bedroom
About This Home
Investment Opportunity - Active Short-Term Rental Near Helen! This 2-bedroom, 2 bath with sleeping loft cabin is a meticulously maintained, income-producing cabin near Helen that showcases true pride of ownership and rustic charm. Step inside to find cathedral-beamed, tongue-and-groove ceilings, hardwood floors throughout the living room, kitchen, and loft, and tiled bathrooms. A stone fireplace with a wood-burning insert invites you to snuggle up on chilly mountain evenings. The newly finished terrace level features a studio apartment with a private entrance, offering flexibility for guests or the potential to rent separately for added income. Enjoy the serene sounds of nature from the covered front and back porches, surrounded by lush woods and Mountain Laurel galore, a spectacular sight each spring. Make S'mores and memories around the outdoor firepit or enjoy the warmth from the propane firepit table on the back porch. A Generac generator gives you the security of always having heat and electricity if the power goes out. The circular driveway allows for easy access, which takes you right to the front porch. Fiber Optic internet is also available. Every detail has been thoughtfully designed to create a 5-star guest experience, making this cabin a turnkey short-term rental investment you won't want to miss! Conveniently located near Alpine Helen's shopping, dining, and attractions, as well as endless opportunities for hiking, fishing, tubing, and kayaking, this cabin offers the ideal blend of mountain serenity and adventure. AIRDN's projected revenue is $37,400, possibly more, since AIRDNA does not recognize the potential for 2 units to be rented.
Home Details
Home Type
- Single Family
Est. Annual Taxes
- $1,956
Year Built
- Built in 1994
Lot Details
- 1.22 Acre Lot
- Level Lot
HOA Fees
- $21 Monthly HOA Fees
Home Design
- Country Style Home
- Cabin
- Block Foundation
- Metal Roof
- Wood Siding
Interior Spaces
- 3-Story Property
- Beamed Ceilings
- Cathedral Ceiling
- Ceiling Fan
- Wood Burning Stove
- Living Room with Fireplace
- Combination Dining and Living Room
- Loft
- Fire and Smoke Detector
Kitchen
- Oven or Range
- Microwave
- Stainless Steel Appliances
Flooring
- Wood
- Tile
Bedrooms and Bathrooms
- 2 Bedrooms | 1 Primary Bedroom on Main
- Walk-In Closet
- In-Law or Guest Suite
- Bathtub Includes Tile Surround
Laundry
- Dryer
- Washer
Finished Basement
- Laundry in Basement
- Natural lighting in basement
Parking
- Parking Pad
- Off-Street Parking
Outdoor Features
- Outdoor Gas Grill
- Porch
Schools
- Mt Yonah Elementary School
- White County Middle School
- White County High School
Utilities
- Central Heating and Cooling System
- Underground Utilities
- Propane
- Shared Well
- Electric Water Heater
- Septic Tank
- High Speed Internet
Community Details
- Association fees include private roads, water
- Chimney Shadows Subdivision
Map
Home Values in the Area
Average Home Value in this Area
Tax History
| Year | Tax Paid | Tax Assessment Tax Assessment Total Assessment is a certain percentage of the fair market value that is determined by local assessors to be the total taxable value of land and additions on the property. | Land | Improvement |
|---|---|---|---|---|
| 2025 | $1,956 | $106,732 | $12,000 | $94,732 |
| 2024 | $1,956 | $93,876 | $12,000 | $81,876 |
| 2023 | $1,706 | $75,240 | $10,000 | $65,240 |
| 2022 | $1,553 | $65,460 | $10,000 | $55,460 |
| 2021 | $1,485 | $55,400 | $10,000 | $45,400 |
| 2020 | $1,398 | $49,672 | $10,000 | $39,672 |
| 2019 | $1,402 | $49,672 | $10,000 | $39,672 |
| 2018 | $1,338 | $47,380 | $10,000 | $37,380 |
| 2017 | $1,097 | $41,972 | $10,000 | $31,972 |
| 2016 | $1,075 | $38,404 | $10,000 | $28,404 |
| 2015 | $1,025 | $96,010 | $10,000 | $28,404 |
| 2014 | $957 | $89,450 | $0 | $0 |
Property History
| Date | Event | Price | List to Sale | Price per Sq Ft | Prior Sale |
|---|---|---|---|---|---|
| 10/20/2025 10/20/25 | For Sale | $379,000 | +35.4% | $266 / Sq Ft | |
| 04/01/2024 04/01/24 | Sold | $279,900 | +3.7% | $346 / Sq Ft | View Prior Sale |
| 03/05/2024 03/05/24 | Pending | -- | -- | -- | |
| 03/01/2024 03/01/24 | For Sale | $269,900 | -- | $334 / Sq Ft |
Purchase History
| Date | Type | Sale Price | Title Company |
|---|---|---|---|
| Limited Warranty Deed | $279,900 | -- | |
| Warranty Deed | $139,000 | -- | |
| Warranty Deed | $115,000 | -- | |
| Deed | $150,000 | -- | |
| Deed | $137,000 | -- | |
| Deed | $102,000 | -- |
Mortgage History
| Date | Status | Loan Amount | Loan Type |
|---|---|---|---|
| Open | $195,930 | New Conventional | |
| Previous Owner | $104,000 | New Conventional | |
| Previous Owner | $120,000 | New Conventional | |
| Previous Owner | $130,150 | New Conventional |
Source: Georgia MLS
MLS Number: 10627777
APN: 068-208
- 0 Prospectors Place Unit 10373885
- 0 Prospectors Place Unit 7452544
- 136 Unicoi Hills Trail
- 457 Monroe Ridge Rd
- 0 Chimney Mountain Rd Unit 10532859
- 0 Chimney Mountain Rd Unit 7586728
- 150 Clarice Ln
- 45 N Fern Cove Rd
- 129 N Fern Cove Rd
- 303 Clarice Ln
- 962 Woodbrier
- 120 Hawks Nest
- 864 Woodbrier
- 15D Woodbrier
- 451 Pinecrest Rd
- 277 Pinecrest Rd
- 350 Field Dr
- 0 Pinecrest Rd Unit 7510515
- 0 Pinecrest Rd Unit 10441953
- 1546 Woodbrier
- 40 Kuvasz Weg Unit B
- 43 Barker Trail Rd
- 407 Pless Rd Unit C
- 58-74 Wanda Dr
- 47 Wanda St Unit B
- 106 Ridgewood Dr
- 8402 Duncan Bridge Rd
- 103 Bent Grass Way
- 683 Grant St
- 130 Cameron Cir
- 1379 Sam Craven Rd
- 643 Washington St
- 165 Sager Ln
- 70 Town Creek View
- 728 Us-441 Bus Hwy
- 210 Porter St
- 1056 Sky Hawk Mountain Rd
- 703 Hyde Park Ln
- 1560 Grindle Bridge Rd
- 778 N Main St
