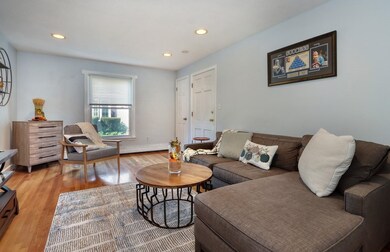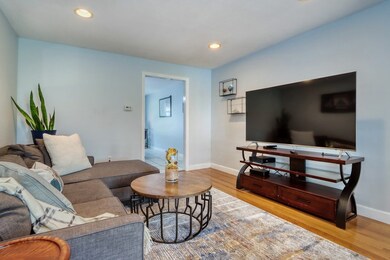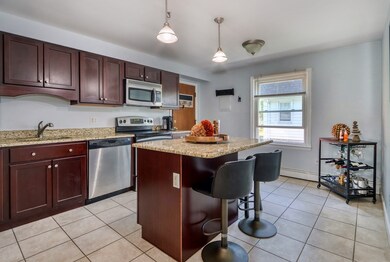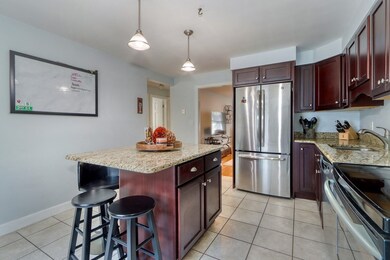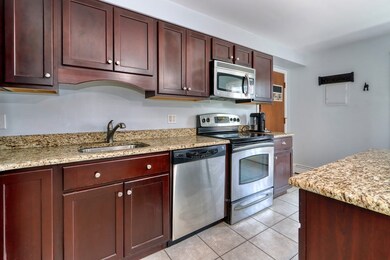
190 Sylvan St Unit 4 Melrose, MA 02176
Oak Grove-Pine Banks NeighborhoodHighlights
- Open Floorplan
- Property is near public transit
- Main Floor Primary Bedroom
- Lincoln Elementary School Rated A-
- Wood Flooring
- Stainless Steel Appliances
About This Home
As of November 2023Welcome home to this beautiful two bedroom, one bath, first floor condo in the heart of Melrose! Large sun-filled, open concept living room with high ceilings, gorgeous hardwood floors & recess lighting. Modern kitchen with nice size island (perfect for entertaining) newer cabinets, granite countertops & stainless appliances. Two good size bedrooms with large closets, tons of light, & hardwood floors. Nicely updated full bathroom. Lower level offers laundry and large storage spaces. One car garage and one outside space deeded to the condo. Walking distance to Oak Grove train station, dog park, pine banks track and parks. Short drive to highways, restaurants, and downtown Melrose. This condo is easy living, don't miss this one!!
Property Details
Home Type
- Condominium
Est. Annual Taxes
- $3,821
Year Built
- Built in 1962 | Remodeled
Parking
- 1 Car Attached Garage
- Tuck Under Parking
- Off-Street Parking
Home Design
- Garden Home
- Shingle Roof
Interior Spaces
- 741 Sq Ft Home
- 2-Story Property
- Open Floorplan
- Crown Molding
- Recessed Lighting
- Basement
- Laundry in Basement
Kitchen
- Range<<rangeHoodToken>>
- Dishwasher
- Stainless Steel Appliances
- Kitchen Island
- Disposal
Flooring
- Wood
- Ceramic Tile
Bedrooms and Bathrooms
- 2 Bedrooms
- Primary Bedroom on Main
- 1 Full Bathroom
Location
- Property is near public transit
Schools
- Lottery Elementary School
- Melrose Middle School
- Melrose High School
Utilities
- Window Unit Cooling System
- Heating System Uses Oil
- Baseboard Heating
Listing and Financial Details
- Assessor Parcel Number M:0D4 P:000624,4676699
Community Details
Overview
- Property has a Home Owners Association
- Association fees include heat, water, sewer, insurance, maintenance structure, ground maintenance, snow removal
- 8 Units
- 184 190 Sylvan Condominium Community
Amenities
- Shops
Recreation
- Park
Pet Policy
- Pets Allowed
Ownership History
Purchase Details
Home Financials for this Owner
Home Financials are based on the most recent Mortgage that was taken out on this home.Purchase Details
Home Financials for this Owner
Home Financials are based on the most recent Mortgage that was taken out on this home.Purchase Details
Similar Homes in the area
Home Values in the Area
Average Home Value in this Area
Purchase History
| Date | Type | Sale Price | Title Company |
|---|---|---|---|
| Condominium Deed | $435,000 | None Available | |
| Deed | $338,500 | -- | |
| Deed | -- | -- |
Property History
| Date | Event | Price | Change | Sq Ft Price |
|---|---|---|---|---|
| 11/27/2023 11/27/23 | Sold | $435,000 | +3.6% | $587 / Sq Ft |
| 10/18/2023 10/18/23 | Pending | -- | -- | -- |
| 10/11/2023 10/11/23 | For Sale | $419,900 | +24.0% | $567 / Sq Ft |
| 08/29/2018 08/29/18 | Sold | $338,500 | +12.9% | $457 / Sq Ft |
| 08/11/2018 08/11/18 | Pending | -- | -- | -- |
| 08/07/2018 08/07/18 | For Sale | $299,900 | -- | $405 / Sq Ft |
Tax History Compared to Growth
Tax History
| Year | Tax Paid | Tax Assessment Tax Assessment Total Assessment is a certain percentage of the fair market value that is determined by local assessors to be the total taxable value of land and additions on the property. | Land | Improvement |
|---|---|---|---|---|
| 2025 | $40 | $405,800 | $0 | $405,800 |
| 2024 | $3,737 | $376,300 | $0 | $376,300 |
| 2023 | $3,821 | $366,700 | $0 | $366,700 |
| 2022 | $3,516 | $332,600 | $0 | $332,600 |
| 2021 | $3,543 | $323,600 | $0 | $323,600 |
| 2020 | $3,576 | $323,600 | $0 | $323,600 |
| 2019 | $3,097 | $286,500 | $0 | $286,500 |
| 2018 | $3,150 | $278,000 | $0 | $278,000 |
| 2017 | $3,177 | $269,200 | $0 | $269,200 |
| 2016 | $3,102 | $251,600 | $0 | $251,600 |
| 2015 | $2,845 | $219,500 | $0 | $219,500 |
| 2014 | $2,695 | $202,900 | $0 | $202,900 |
Agents Affiliated with this Home
-
Leeman & Gately

Seller's Agent in 2023
Leeman & Gately
Compass
(781) 844-5191
12 in this area
198 Total Sales
-
Jill Leeman

Seller Co-Listing Agent in 2023
Jill Leeman
Compass
(781) 307-1243
3 in this area
75 Total Sales
-
John Carpenito
J
Buyer's Agent in 2023
John Carpenito
Berkshire Hathaway HomeServices Commonwealth Real Estate
(781) 233-7300
1 in this area
21 Total Sales
-
Donna Shay
D
Seller's Agent in 2018
Donna Shay
Coldwell Banker Realty - Andovers/Readings Regional
(978) 886-0391
15 Total Sales
Map
Source: MLS Property Information Network (MLS PIN)
MLS Number: 73168924
APN: MELR-000004D-000000-000062-000004
- 85 Lynde St
- 43 Meridian St
- 20 Church St
- 269 Main St
- 273 Main St
- 29 Temple St
- 333 Main St
- 0 S Mountain Avenue & O Cargil
- 24 Cass St
- 16-18 Beacon Place
- 11 Waverly Place Unit 2
- 65 Beacon St
- 26 W Wyoming Ave Unit 1F
- 447 Pleasant St
- 19 Lebanon St
- 481 Lebanon St Unit 3
- 35 Frances St
- 109 W Foster St
- 22 Cumner Ave
- 30 Wheeler Ave

