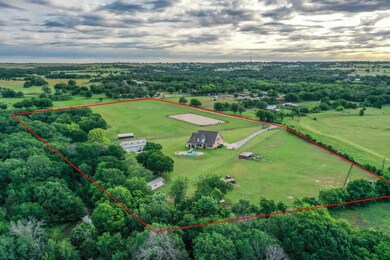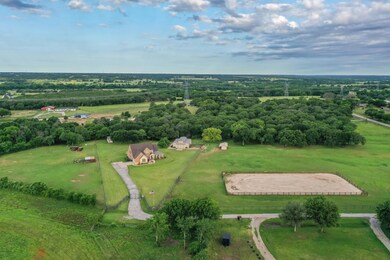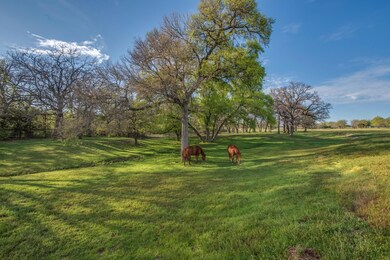
190 Tejas Rd Weatherford, TX 76085
Highlights
- Arena
- Built-In Refrigerator
- Open Floorplan
- In Ground Pool
- 11.71 Acre Lot
- Traditional Architecture
About This Home
As of June 2024Incredible horse property or hobby farm, complete with agricultural exemptions for lower taxes. This picturesque estate features two separate pastures, ideal for goats and horses, along with a barn offering 4 stalls, 3 turnouts, and a loafing shed. Equestrian enthusiasts will delight in the 100x200 riding arena with wooden fencing. The custom-designed home boasts hardwood floors, a chef's kitchen, and a spacious primary bedroom. Upstairs, a versatile layout includes a game room, bunk room, kitchenette, plus 2 bedrooms, perfect for multigenerational living. Outdoor amenities abound with an inviting pool, fire ring, and an outdoor kitchen with gas grill, all complemented by stunning views. The pasture is flat, shaded, and cactus-free, ideal for horse riding year-round. Plus, enjoy the ultimate retreat in the 10x40 man cave. Energy efficient home with spray foam insulation and a tankless gas hot water heater, and 2 wells. Don't miss out on this rare opportunity for luxury country living!
Last Agent to Sell the Property
Cates & Company Brokerage Phone: (817) 946-7775 License #0685081 Listed on: 03/19/2024
Home Details
Home Type
- Single Family
Est. Annual Taxes
- $7,288
Year Built
- Built in 2007
Lot Details
- 11.71 Acre Lot
- Property fronts a private road
- Private Entrance
- Pipe Fencing
- Landscaped
- Interior Lot
- Sprinkler System
- Few Trees
- Back Yard
Parking
- 2 Car Attached Garage
- Parking Accessed On Kitchen Level
- Side Facing Garage
- Garage Door Opener
Home Design
- Traditional Architecture
- Brick Exterior Construction
- Slab Foundation
- Composition Roof
- Metal Roof
Interior Spaces
- 3,759 Sq Ft Home
- 2-Story Property
- Open Floorplan
- Ceiling Fan
- Living Room with Fireplace
- Washer and Electric Dryer Hookup
Kitchen
- Double Oven
- Electric Oven
- Gas Cooktop
- Warming Drawer
- Microwave
- Built-In Refrigerator
- Dishwasher
- Kitchen Island
- Granite Countertops
- Disposal
Flooring
- Wood
- Ceramic Tile
Bedrooms and Bathrooms
- 4 Bedrooms
- Walk-In Closet
- Double Vanity
Home Security
- Security System Owned
- Security Gate
- Fire and Smoke Detector
Pool
- In Ground Pool
- Saltwater Pool
- Gunite Pool
- Pool Sweep
Outdoor Features
- Covered patio or porch
- Outdoor Kitchen
- Fire Pit
- Outdoor Storage
- Outdoor Grill
- Rain Gutters
Schools
- Crockett Elementary School
- Weatherford High School
Farming
- Agricultural
- Pasture
Horse Facilities and Amenities
- Arena
Utilities
- Forced Air Zoned Heating and Cooling System
- Vented Exhaust Fan
- Propane
- Tankless Water Heater
- Gas Water Heater
- Water Purifier
- Water Softener
- Aerobic Septic System
- High Speed Internet
Listing and Financial Details
- Assessor Parcel Number R000056443
Ownership History
Purchase Details
Purchase Details
Home Financials for this Owner
Home Financials are based on the most recent Mortgage that was taken out on this home.Similar Homes in Weatherford, TX
Home Values in the Area
Average Home Value in this Area
Purchase History
| Date | Type | Sale Price | Title Company |
|---|---|---|---|
| Warranty Deed | -- | Fidelity National Title | |
| Vendors Lien | -- | None Available |
Mortgage History
| Date | Status | Loan Amount | Loan Type |
|---|---|---|---|
| Previous Owner | $470,400 | New Conventional | |
| Previous Owner | $0 | Credit Line Revolving | |
| Previous Owner | $360,000 | Credit Line Revolving | |
| Previous Owner | $246,060 | No Value Available |
Property History
| Date | Event | Price | Change | Sq Ft Price |
|---|---|---|---|---|
| 05/23/2025 05/23/25 | For Sale | $1,695,000 | 0.0% | $451 / Sq Ft |
| 03/30/2025 03/30/25 | Pending | -- | -- | -- |
| 01/23/2025 01/23/25 | Price Changed | $1,695,000 | -3.1% | $451 / Sq Ft |
| 01/09/2025 01/09/25 | For Sale | $1,749,000 | +16.6% | $465 / Sq Ft |
| 06/06/2024 06/06/24 | Sold | -- | -- | -- |
| 05/20/2024 05/20/24 | Pending | -- | -- | -- |
| 03/19/2024 03/19/24 | For Sale | $1,500,000 | -- | $399 / Sq Ft |
Tax History Compared to Growth
Tax History
| Year | Tax Paid | Tax Assessment Tax Assessment Total Assessment is a certain percentage of the fair market value that is determined by local assessors to be the total taxable value of land and additions on the property. | Land | Improvement |
|---|---|---|---|---|
| 2023 | $8,151 | $512,660 | $0 | $0 |
| 2022 | $8,677 | $466,060 | $19,580 | $446,480 |
| 2021 | $9,273 | $460,390 | $19,580 | $440,810 |
| 2020 | $9,431 | $464,990 | $12,400 | $452,590 |
| 2019 | $10,061 | $464,990 | $12,400 | $452,590 |
| 2018 | $9,019 | $414,630 | $9,000 | $405,630 |
| 2017 | $7,723 | $347,930 | $9,000 | $338,930 |
| 2016 | $7,425 | $334,530 | $9,000 | $325,530 |
| 2015 | $6,927 | $334,530 | $9,000 | $325,530 |
| 2014 | $6,282 | $305,500 | $8,910 | $296,590 |
Agents Affiliated with this Home
-
Stephen Reich

Seller's Agent in 2025
Stephen Reich
William Trew
(817) 597-8884
206 Total Sales
-
Heather Kingston

Seller's Agent in 2024
Heather Kingston
Cates & Company
(817) 771-1360
174 Total Sales
Map
Source: North Texas Real Estate Information Systems (NTREIS)
MLS Number: 20562376
APN: R000087367
- 1000 Rays Way
- 222 Denton Heights Ln
- 2001 Ryans Ct
- 174 Denton Heights Ln
- TBD Old Springtown Rd
- 113 Denton Heights Ln
- 216 Timber Valley Ct
- TBD Lots 42 & 43 Bl Timber Valley Ln
- TBD Lot 43 Blk 2 Timber Valley Ln
- TBD Lot 42 Blk 2 Timber Valley Ln
- 312 Denton Heights Ln
- 320 Denton Heights Ln
- 505 Aermotor Loop
- 181 Fan Mill Trail
- 512 Aermotor Loop
- 520 Aermotor Loop
- 517 Aermotor Loop
- 197 Fan Mill Trail
- 4895 Upper Denton Rd
- 407 Dill Rd






