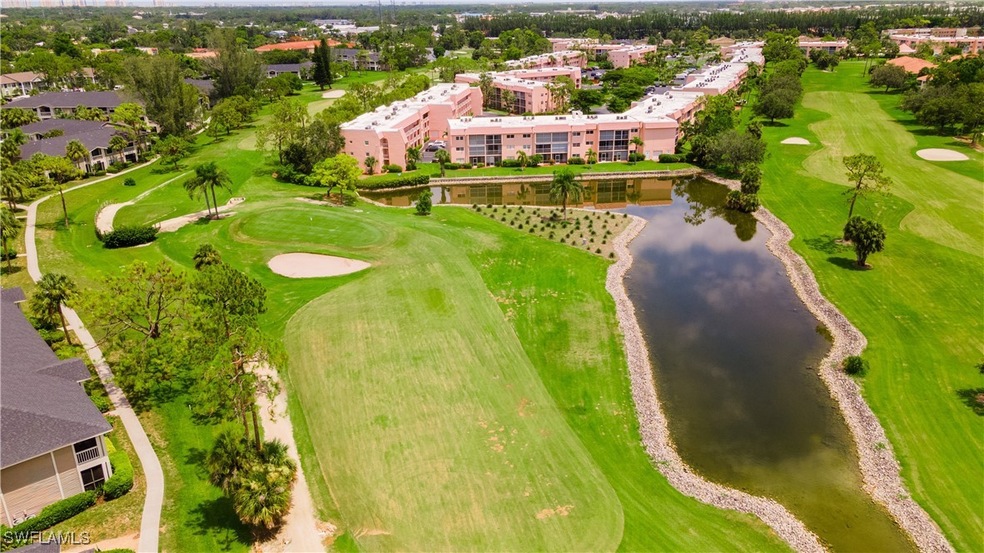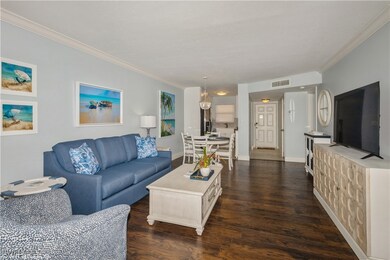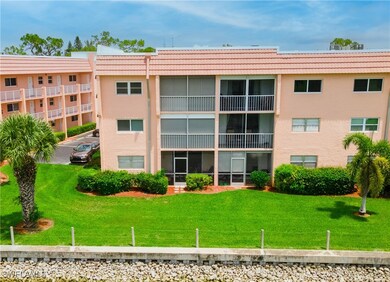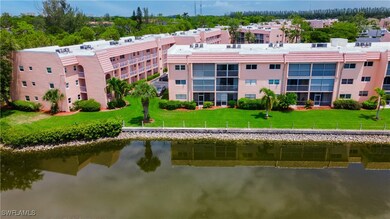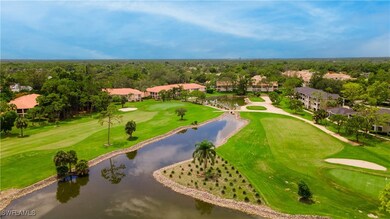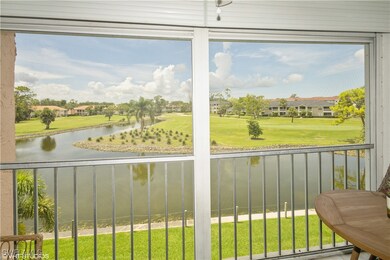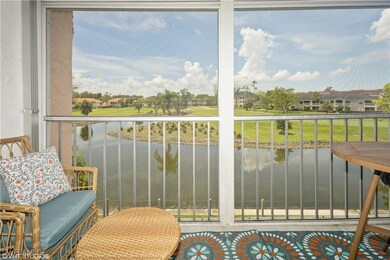190 Turtle Lake Ct Unit 311 Naples, FL 34105
Moorings Park-Hawks Ridge NeighborhoodHighlights
- Lake Front
- Golf Course Community
- Clubhouse
- Sea Gate Elementary School Rated A
- Fitness Center
- Vaulted Ceiling
About This Home
RARELY AVAILABLE TO RENT - TURNKEY - GORGEOUS - LAKE & GOLF COURSE VIEWS - REMODELED - RESORT STYLE AMENITIES - TWO Bedroom, TWO Bath Condo in TURTLE LAKES GOLF COLONY. This condo has fabulous upgrades including: Open Floor Plan, Wood & Tile Floors, Upgraded Kitchen Cabinets with Gorgeous Countertops, Manual Hurricane Shutters, Crown Molding, High Baseboards, New Dishwasher, Whirlpool Appliances, Huge Walk In Closet, Upgraded Bathrooms with High Profile Sinks, Extra Storage and Updated Lighting. The 2nd BR has Two Closets. The Master Bedroom - King Bed, 2nd Bedroom - Queen Bed, Main Area - Gorgeous Pull Out Sofa. Common Laundry. This Beautiful Condo is located on the Quail Run Golf Course which you can play because it is a Public Course and no membership is required. TURTLE LAKE GOLF COLONY offers many amenities, including: HEATED Salt Water Swimming Pool, Sauna, Exercise Room, Library, Bocce Court, BBQ Grills, Shuffleboard, Tennis & Pickleball Courts, Billiards and a Renovated Clubhouse. TURTLE LAKE is located close to everything... Publix, Costco, Restaurants, Movie Theaters, Starbucks and of course Naples Beautiful Beaches.
Listing Agent
David Roy
Downing Frye Realty Inc. License #249514723 Listed on: 12/09/2025

Condo Details
Home Type
- Condominium
Year Built
- Built in 1979
Lot Details
- Lake Front
- North Facing Home
Property Views
- Lake
- Golf Course
Home Design
- Traditional Architecture
- Entry on the 3rd floor
Interior Spaces
- 842 Sq Ft Home
- 3-Story Property
- Furnished
- Vaulted Ceiling
- Great Room
- Screened Porch
Kitchen
- Self-Cleaning Oven
- Range
- Microwave
- Dishwasher
Flooring
- Wood
- Tile
Bedrooms and Bathrooms
- 2 Bedrooms
- Split Bedroom Floorplan
- Walk-In Closet
- 2 Full Bathrooms
Home Security
Parking
- Guest Parking
- Assigned Parking
Outdoor Features
- Screened Patio
- Outdoor Storage
Schools
- Sea Gate Elementary School
- Pine Ridge Middle School
- Barron Collier High School
Utilities
- Central Heating and Cooling System
- Underground Utilities
- High Speed Internet
- Cable TV Available
Listing and Financial Details
- Security Deposit $1,000
- Tenant pays for application fee, credit check, departure cleaning, security, taxes
- The owner pays for cable TV, electricity, grounds care, internet, pest control, sewer, trash collection, water
- Short Term Lease
- Tax Lot 311
Community Details
Overview
- 442 Units
- Low-Rise Condominium
- Turtle Lake Golf Colony Subdivision
- Car Wash Area
Amenities
- Community Barbecue Grill
- Picnic Area
- Sauna
- Clubhouse
- Billiard Room
- Community Library
- Laundry Facilities
- Elevator
- Bike Room
- Community Storage Space
Recreation
- Golf Course Community
- Tennis Courts
- Pickleball Courts
- Bocce Ball Court
- Shuffleboard Court
- Fitness Center
- Community Pool
Security
- Fire and Smoke Detector
Map
Property History
| Date | Event | Price | List to Sale | Price per Sq Ft | Prior Sale |
|---|---|---|---|---|---|
| 12/09/2025 12/09/25 | For Rent | $3,750 | 0.0% | -- | |
| 05/25/2023 05/25/23 | Sold | $295,000 | -1.7% | $350 / Sq Ft | View Prior Sale |
| 04/19/2023 04/19/23 | Pending | -- | -- | -- | |
| 04/07/2023 04/07/23 | Price Changed | $300,000 | -3.2% | $356 / Sq Ft | |
| 03/07/2023 03/07/23 | Price Changed | $310,000 | -2.8% | $368 / Sq Ft | |
| 02/13/2023 02/13/23 | Price Changed | $319,000 | -3.0% | $379 / Sq Ft | |
| 01/13/2023 01/13/23 | For Sale | $329,000 | +219.4% | $391 / Sq Ft | |
| 04/23/2015 04/23/15 | Sold | $103,000 | -6.4% | $122 / Sq Ft | View Prior Sale |
| 03/07/2015 03/07/15 | Pending | -- | -- | -- | |
| 02/20/2015 02/20/15 | For Sale | $110,000 | -- | $131 / Sq Ft |
Source: Florida Gulf Coast Multiple Listing Service
MLS Number: 225082831
APN: 78171400008
- 180 Turtle Lake Ct Unit 209
- 170 Turtle Lake Ct Unit 211
- 628 Woodshire Ln Unit G4
- 628 Woodshire Ln Unit G12
- 160 Turtle Lake Ct Unit 210
- 160 Turtle Lake Ct Unit 303
- 160 Turtle Lake Ct Unit 204
- 940 Woodshire Ln Unit 10
- 940 Woodshire Ln Unit M1
- 441 Quail Forest Blvd Unit 210
- 295 Quail Forest Blvd Unit 119
- 1150 Bald Eagle Dr Unit 67
- 175 Turtle Lake Ct Unit 112
- 201 Quail Forest Blvd Unit 101
- 201 Quail Forest Blvd Unit 208
- 201 Quail Forest Blvd Unit 103
- 151 Quail Forest Blvd Unit 202
- 200 Forest Lakes Blvd Unit 204
- 200 Forest Lakes Blvd Unit 201
- 180 Turtle Lake Ct Unit 206
- 180 Turtle Lake Ct Unit 101
- 180 Turtle Lake Ct Unit 209
- 200 Turtle Lake Ct Unit 109
- 170 Turtle Lake Ct Unit 312
- 170 Turtle Lake Ct Unit 301
- 170 Turtle Lake Ct Unit 210
- 225 Turtle Lake Ct Unit 106
- 160 Turtle Lake Ct Unit 209
- 260 Quail Forest Blvd
- 940 Woodshire Ln Unit M1
- 481 Quail Forest Blvd Unit 307
- 287 Quail Forest Blvd Unit 117
- 150 Turtle Lake Ct Unit 309
- 150 Turtle Lake Ct Unit 107
- 259 Quail Forest Blvd Unit 106
- 118 Quail Forest Blvd Unit 9
- 200 Forest Lakes Blvd Unit 302
- 200 Forest Lakes Blvd Unit 111
- 1083 Forest Lakes Dr Unit Dan Wood
