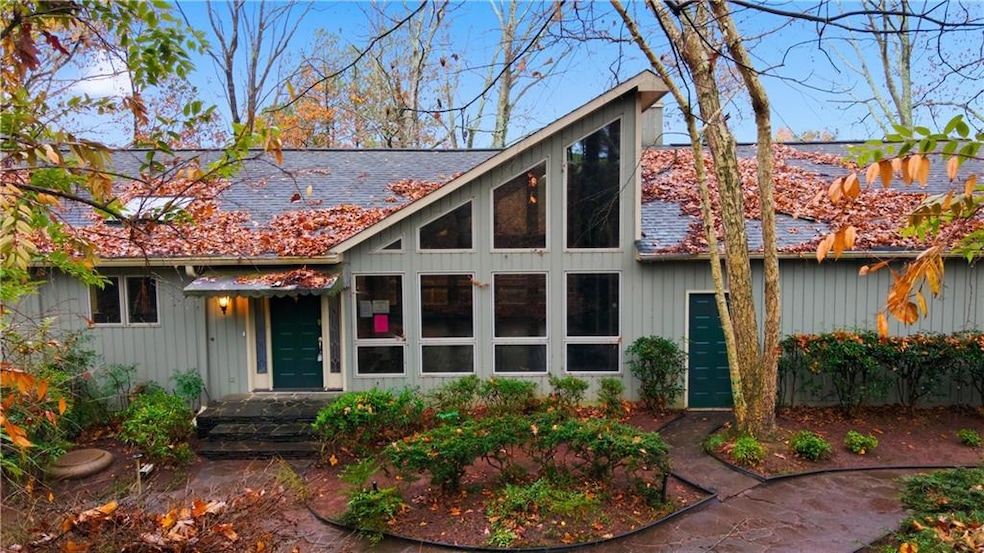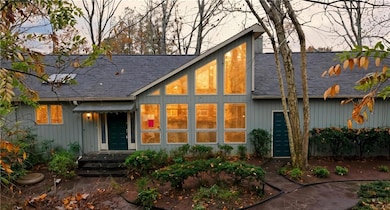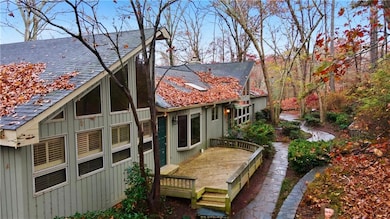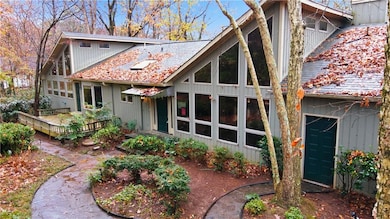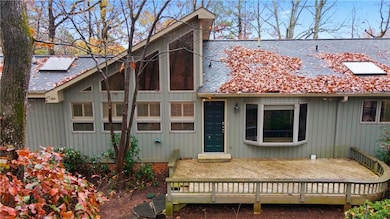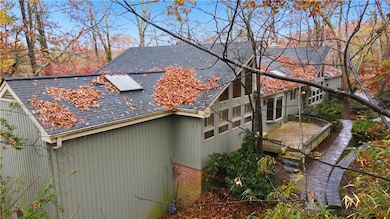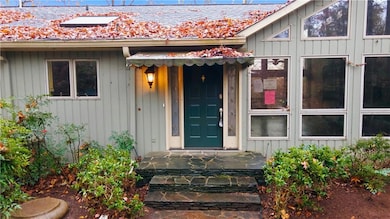190 Valley Cove Unit 1 Atlanta, GA 30350
Huntcliff NeighborhoodEstimated payment $4,504/month
Highlights
- Golf Course Community
- Open-Concept Dining Room
- Two Primary Bedrooms
- North Springs High School Rated A-
- Sauna
- Separate his and hers bathrooms
About This Home
Listed below appraised value is this 6 bedroom, 4 bathroom in sought after East Lake Terrace; Atlanta's Golf and Equestrian neighborhood. This home is ready for your updates. With the master on main, this hidden gem sits to oversee the neighborhood on a private lot overlooking the golf course. On the main level you will find an open concept with floor to ceiling windows that bring in natural light that flows perfectly with the original hardwoods throughout. The stone fireplace, also floor to ceiling, with bookshelves and wet bar invites any guest to relax and have a wonderful time. This floorpan is perfect for entertaining with a large dining room, the updated kitchen and granite island. Not to mention the deck that extends across the entire house that overlooks the lush and serene landscape. The kitchen features updated cabinets throughout, stainless steel appliances, coffee or office bar, and dining nook. A full bathroom is easy for guests to find while the master on main features a separate sitting or office room, bathroom with a soaking jacuzzi tub and shower/sauna combo. The walk-in closet features floor to ceiling drawers and his and her closets. Downstairs you will find two full bathrooms with 5 additional bedrooms and storage room. The laundry room is perfectly situated for everyone to access. You will find an additional living room and keeping room with its own entry/exit that leads you to the deck to enjoy a cup of coffee, swing and enjoy the breeze. The garage gives plenty of parking and work space. You will feel at home and enjoy the benefits of luxury in-town living.
Home Details
Home Type
- Single Family
Est. Annual Taxes
- $7,803
Year Built
- Built in 1973
Lot Details
- 0.57 Acre Lot
- Lot Dimensions are 71x169x185x65x41x248
- Private Entrance
- Back and Front Yard Fenced
- Cleared Lot
HOA Fees
- Property has a Home Owners Association
Parking
- 2 Car Garage
- Driveway
Home Design
- Traditional Architecture
- Slab Foundation
- Composition Roof
- Wood Siding
Interior Spaces
- 2-Story Property
- Bookcases
- Dry Bar
- Crown Molding
- Cathedral Ceiling
- Skylights
- Awning
- Wood Frame Window
- Entrance Foyer
- Family Room with Fireplace
- Open-Concept Dining Room
- Dining Room Seats More Than Twelve
- Breakfast Room
- Computer Room
- Bonus Room
- Sauna
- Golf Course Views
- Fire and Smoke Detector
Kitchen
- Open to Family Room
- Eat-In Kitchen
- Gas Oven
- Gas Cooktop
- Microwave
- Dishwasher
- Kitchen Island
- Solid Surface Countertops
Flooring
- Wood
- Carpet
Bedrooms and Bathrooms
- Sitting Area In Primary Bedroom
- 6 Bedrooms | 1 Primary Bedroom on Main
- Double Master Bedroom
- Walk-In Closet
- Separate his and hers bathrooms
- Vaulted Bathroom Ceilings
- Double Vanity
- Separate Shower in Primary Bathroom
- Soaking Tub
Laundry
- Laundry Room
- Laundry on lower level
Finished Basement
- Garage Access
- Exterior Basement Entry
Outdoor Features
- Courtyard
- Deck
- Terrace
- Front Porch
Schools
- Ison Springs Elementary School
- Sandy Springs Middle School
- North Atlanta High School
Utilities
- Central Heating and Cooling System
- 220 Volts
- High Speed Internet
- Phone Available
- Cable TV Available
Listing and Financial Details
- Assessor Parcel Number 17 002800010175
Community Details
Overview
- East Lake Terrace Subdivision
Recreation
- Golf Course Community
Map
Home Values in the Area
Average Home Value in this Area
Tax History
| Year | Tax Paid | Tax Assessment Tax Assessment Total Assessment is a certain percentage of the fair market value that is determined by local assessors to be the total taxable value of land and additions on the property. | Land | Improvement |
|---|---|---|---|---|
| 2025 | $2,032 | $252,920 | $56,320 | $196,600 |
| 2023 | $7,121 | $252,280 | $60,160 | $192,120 |
| 2022 | $2,043 | $211,840 | $61,280 | $150,560 |
| 2021 | $1,996 | $205,720 | $59,520 | $146,200 |
| 2020 | $1,984 | $203,240 | $58,800 | $144,440 |
| 2019 | $1,932 | $177,640 | $51,560 | $126,080 |
| 2018 | $2,198 | $177,520 | $36,360 | $141,160 |
| 2017 | $2,707 | $155,960 | $33,040 | $122,920 |
| 2016 | $2,698 | $155,960 | $33,040 | $122,920 |
| 2015 | $2,701 | $155,960 | $33,040 | $122,920 |
| 2014 | $2,449 | $142,360 | $30,640 | $111,720 |
Property History
| Date | Event | Price | List to Sale | Price per Sq Ft | Prior Sale |
|---|---|---|---|---|---|
| 11/25/2025 11/25/25 | For Sale | $599,000 | +7.0% | $250 / Sq Ft | |
| 08/07/2025 08/07/25 | Sold | $560,000 | -4.8% | $234 / Sq Ft | View Prior Sale |
| 05/19/2025 05/19/25 | For Sale | $588,000 | 0.0% | $245 / Sq Ft | |
| 04/14/2025 04/14/25 | Pending | -- | -- | -- | |
| 04/04/2025 04/04/25 | Price Changed | $588,000 | -8.7% | $245 / Sq Ft | |
| 02/25/2025 02/25/25 | Price Changed | $644,000 | -8.0% | $269 / Sq Ft | |
| 01/08/2025 01/08/25 | For Sale | $700,000 | -- | $292 / Sq Ft |
Purchase History
| Date | Type | Sale Price | Title Company |
|---|---|---|---|
| Warranty Deed | $560,000 | -- | |
| Warranty Deed | $687,322 | -- | |
| Deed | $322,500 | -- | |
| Quit Claim Deed | -- | -- | |
| Deed | $330,000 | -- |
Mortgage History
| Date | Status | Loan Amount | Loan Type |
|---|---|---|---|
| Open | $569,698 | New Conventional | |
| Previous Owner | $258,000 | New Conventional | |
| Previous Owner | $250,000 | New Conventional |
Source: First Multiple Listing Service (FMLS)
MLS Number: 7686174
APN: 17-0028-0001-017-5
- 80 Cliffcreek Trace
- 8350 Roswell Rd
- 28 Huntington Place Dr
- 28 Huntington Plac Dr
- 1800 Windridge Dr
- 5511 Wing St
- 400 Hanover Park Rd
- 325 Towergate Place
- 8740 Roswell Rd Unit 9C
- 8740 Roswell Rd Unit 2B
- 908 Woodcliff Dr
- 105 N River Dr Unit A
- 1500 Huntcliff Village Ct
- 8800 Dunwoody Place
- 501 Barrington Hills Dr
- 550 Northridge Pkwy
- 8805 Dunwoody Place
- 700 Summit Place Dr
- 100 Highland Park Trail
- 469 Granite Ridge Place
