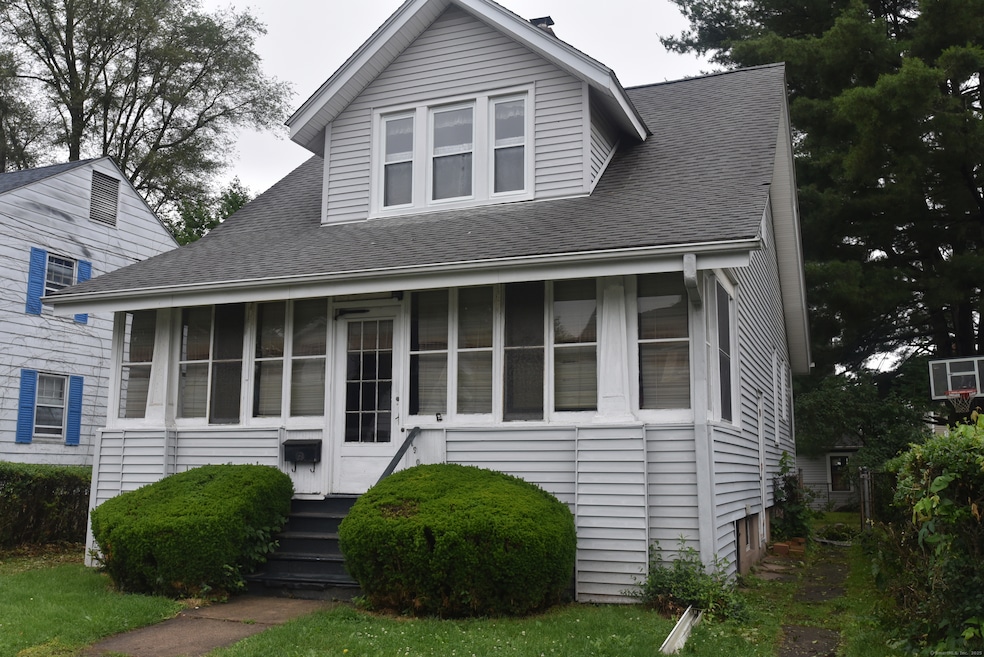
190 Victoria Rd Hartford, CT 06114
South End NeighborhoodEstimated payment $1,589/month
Total Views
9,503
3
Beds
1
Bath
1,196
Sq Ft
$184
Price per Sq Ft
Highlights
- 1 Fireplace
- Thermal Windows
- Level Lot
- Renzulli Gifted and Talented Academy Rated A-
- Porch
- 5-minute walk to Franklin Avenue Recreation Center (Louis J. Metzner Center)
About This Home
Great opportunity to purchase and add value to your new home. Sit by the fireplace and enjoy looking out through the enclosed front porch. Keep the kids and or pets in the fenced in back yard. Inside the home features hardwood floors, large kitchen and dinning room with pantry off kitchen. Home has newer windows, roof, electrical and heating systems.
Home Details
Home Type
- Single Family
Est. Annual Taxes
- $4,485
Year Built
- Built in 1930
Lot Details
- 5,663 Sq Ft Lot
- Level Lot
- Property is zoned N3-1
Home Design
- Concrete Foundation
- Frame Construction
- Asphalt Shingled Roof
- Vinyl Siding
Interior Spaces
- 1,196 Sq Ft Home
- 1 Fireplace
- Thermal Windows
- Basement Fills Entire Space Under The House
- Oven or Range
- Laundry on lower level
Bedrooms and Bathrooms
- 3 Bedrooms
- 1 Full Bathroom
Parking
- 3 Parking Spaces
- Driveway
Outdoor Features
- Porch
Utilities
- Heating System Uses Oil
- Fuel Tank Located in Basement
- Cable TV Available
Listing and Financial Details
- Assessor Parcel Number 596178
Map
Create a Home Valuation Report for This Property
The Home Valuation Report is an in-depth analysis detailing your home's value as well as a comparison with similar homes in the area
Home Values in the Area
Average Home Value in this Area
Tax History
| Year | Tax Paid | Tax Assessment Tax Assessment Total Assessment is a certain percentage of the fair market value that is determined by local assessors to be the total taxable value of land and additions on the property. | Land | Improvement |
|---|---|---|---|---|
| 2024 | $4,485 | $65,048 | $10,106 | $54,942 |
| 2023 | $4,485 | $65,048 | $10,106 | $54,942 |
| 2022 | $4,485 | $65,047 | $10,106 | $54,941 |
| 2021 | $3,661 | $49,280 | $13,300 | $35,980 |
| 2020 | $3,661 | $49,280 | $13,300 | $35,980 |
| 2019 | $3,661 | $49,280 | $13,300 | $35,980 |
| 2018 | $3,538 | $47,619 | $12,852 | $34,767 |
| 2016 | $3,415 | $45,964 | $12,240 | $33,724 |
| 2015 | $3,252 | $43,780 | $11,658 | $32,122 |
| 2014 | $3,173 | $42,710 | $11,373 | $31,337 |
Source: Public Records
Property History
| Date | Event | Price | Change | Sq Ft Price |
|---|---|---|---|---|
| 06/17/2025 06/17/25 | For Sale | $219,900 | -- | $184 / Sq Ft |
Source: SmartMLS
Purchase History
| Date | Type | Sale Price | Title Company |
|---|---|---|---|
| Quit Claim Deed | -- | -- |
Source: Public Records
Similar Homes in Hartford, CT
Source: SmartMLS
MLS Number: 24104415
APN: HTFD-000256-000799-000052
Nearby Homes
- 180 Victoria Rd
- 219 Jordan Ln Unit 221
- 167 George St
- 165 Roosevelt St
- 133 Roosevelt St Unit 135
- 15 Dover St Unit 17
- 839 Wethersfield Ave
- 755 Wethersfield Ave Unit A5
- 63 Standish St Unit 65
- 12-14 South St
- 244 Brown St
- 715 Wethersfield Ave
- 308 Brown St
- 31-33 Clarendon St
- 74 Brussels Ave
- 345 Hartford Ave
- 183 Preston St Unit 185
- 100 Preston St
- 54 Bates St
- 356 Franklin Ave Unit 1
- 670 Franklin Ave
- 72 Folly Brook Blvd
- 72 Folly Brook Blvd Unit 33-1
- 47 South St Unit 2nd floor
- 74 Douglas St Unit 76
- 19 Chapman St
- 38 Otis St Unit 3FL
- 38 Otis St Unit 1FL
- 1310 Berlin Turnpike Unit 427
- 1310 Berlin Turnpike Unit 607
- 1310 Berlin Turnpike Unit 208
- 1310 Berlin Turnpike Unit 517
- 183 Barker St Unit A4
- 183 Barker St Unit B4
- 183 Barker St Unit B2
- 464 Wethersfield Ave Unit . 3S
- 147 Fairfield Ave Unit 2
- 421 Wethersfield Ave Unit F
- 275 Ridge Rd
- 17-19-19 Ellsworth St Unit 19-2






