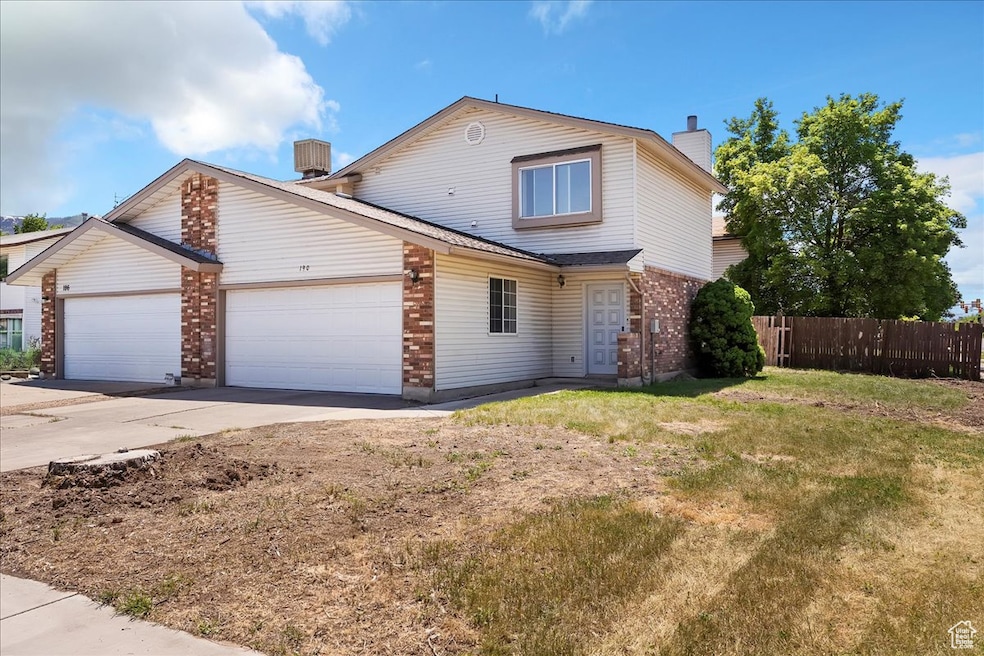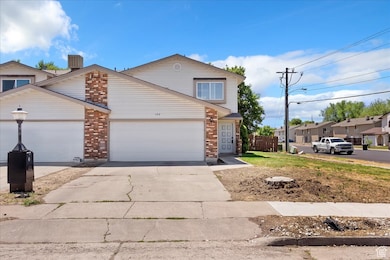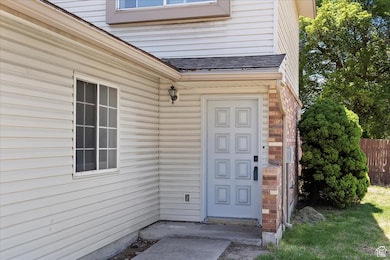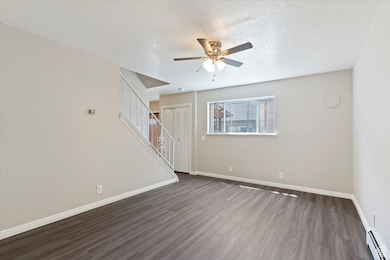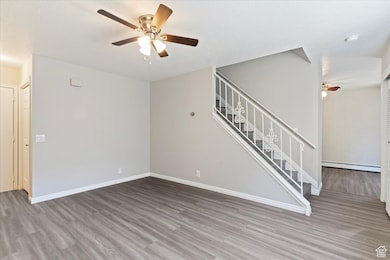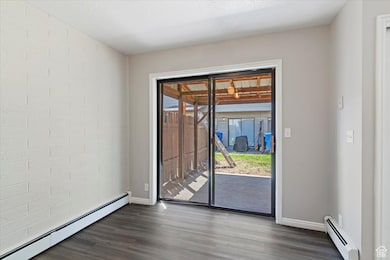
190 W 1100 N Logan, UT 84341
Bridger NeighborhoodEstimated payment $1,667/month
Highlights
- Updated Kitchen
- No HOA
- Tile Flooring
- Corner Lot
- 2 Car Attached Garage
- Sliding Doors
About This Home
7/7/25 Seller is offering $4,900 towards closing costs, rate buy down, etc. Updated twin home with modern touches throughout! This spacious residence features fresh paint, brand new LVP flooring, new lighting and bathroom fixtures, and stylish finish work for a clean, contemporary feel. New electrical, recently serviced radiant heating system with boiler, bright and functional kitchen includes a brand new dishwasher and pantry, good-sized dining area, and a half bath conveniently located near the kitchen. Upstairs you'll find washer/dryer hookups and generously sized bedrooms, each with new ceiling fans. The main bathroom offers a tub/shower combo and a linen closet. The backyard features a covered patio, and 2-car garage. Move-in ready-don't miss this opportunity! Sq. footage and property facts are provided as a courtesy; Buyer to verify all information.
Listing Agent
Jasson Ackett
RE/MAX Associates License #5264626 Listed on: 06/04/2025
Townhouse Details
Home Type
- Townhome
Est. Annual Taxes
- $1,282
Year Built
- Built in 1979
Lot Details
- 3,920 Sq Ft Lot
- Landscaped
Parking
- 2 Car Attached Garage
Home Design
- Twin Home
- Brick Exterior Construction
Interior Spaces
- 1,116 Sq Ft Home
- 2-Story Property
- Sliding Doors
- Tile Flooring
Kitchen
- Updated Kitchen
- Free-Standing Range
- Disposal
Bedrooms and Bathrooms
- 2 Bedrooms
Schools
- Bridger Elementary School
- Mt Logan Middle School
- Logan High School
Utilities
- No Cooling
- Radiant Heating System
- Wall Furnace
- Natural Gas Connected
Community Details
- No Home Owners Association
- Golden West Estates Subdivision
Listing and Financial Details
- Assessor Parcel Number 07-135-0036
Map
Home Values in the Area
Average Home Value in this Area
Tax History
| Year | Tax Paid | Tax Assessment Tax Assessment Total Assessment is a certain percentage of the fair market value that is determined by local assessors to be the total taxable value of land and additions on the property. | Land | Improvement |
|---|---|---|---|---|
| 2024 | $1,281 | $291,800 | $91,800 | $200,000 |
| 2023 | $1,336 | $290,000 | $90,000 | $200,000 |
| 2022 | $1,431 | $290,000 | $90,000 | $200,000 |
| 2021 | $989 | $170,440 | $40,000 | $130,440 |
| 2020 | $959 | $148,700 | $40,000 | $108,700 |
| 2019 | $888 | $131,719 | $40,000 | $91,719 |
| 2018 | $869 | $117,728 | $40,000 | $77,728 |
| 2017 | $779 | $55,770 | $0 | $0 |
| 2016 | $808 | $55,770 | $0 | $0 |
| 2015 | $808 | $55,770 | $0 | $0 |
| 2014 | $679 | $51,835 | $0 | $0 |
| 2013 | -- | $51,835 | $0 | $0 |
Property History
| Date | Event | Price | Change | Sq Ft Price |
|---|---|---|---|---|
| 07/08/2025 07/08/25 | Price Changed | $284,900 | 0.0% | $255 / Sq Ft |
| 06/24/2025 06/24/25 | Price Changed | $285,000 | -1.7% | $255 / Sq Ft |
| 06/04/2025 06/04/25 | For Sale | $290,000 | -- | $260 / Sq Ft |
Purchase History
| Date | Type | Sale Price | Title Company |
|---|---|---|---|
| Warranty Deed | -- | Advanced Title |
Mortgage History
| Date | Status | Loan Amount | Loan Type |
|---|---|---|---|
| Open | $165,000 | New Conventional | |
| Closed | $112,500 | New Conventional |
Similar Homes in Logan, UT
Source: UtahRealEstate.com
MLS Number: 2089576
APN: 07-135-0036
