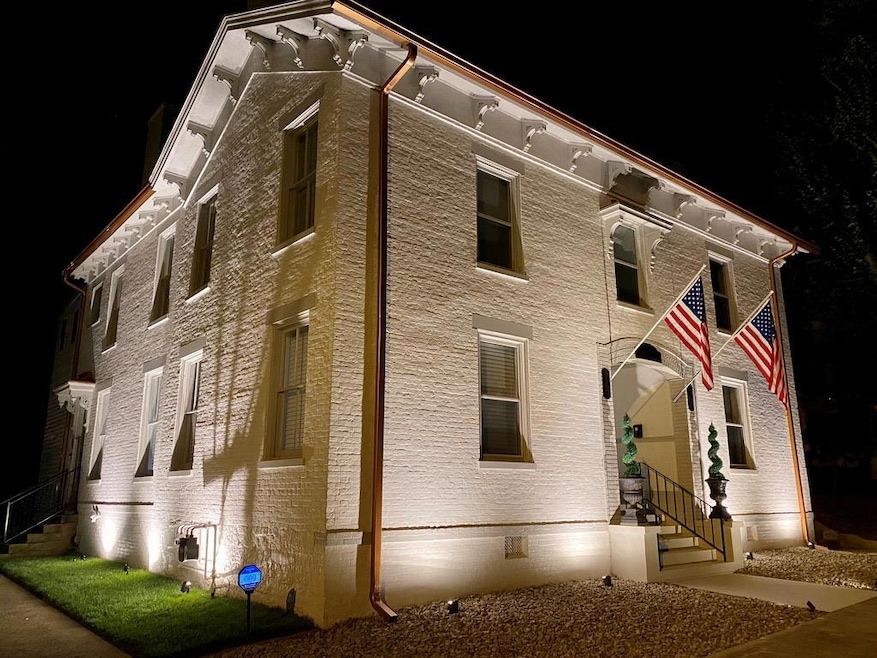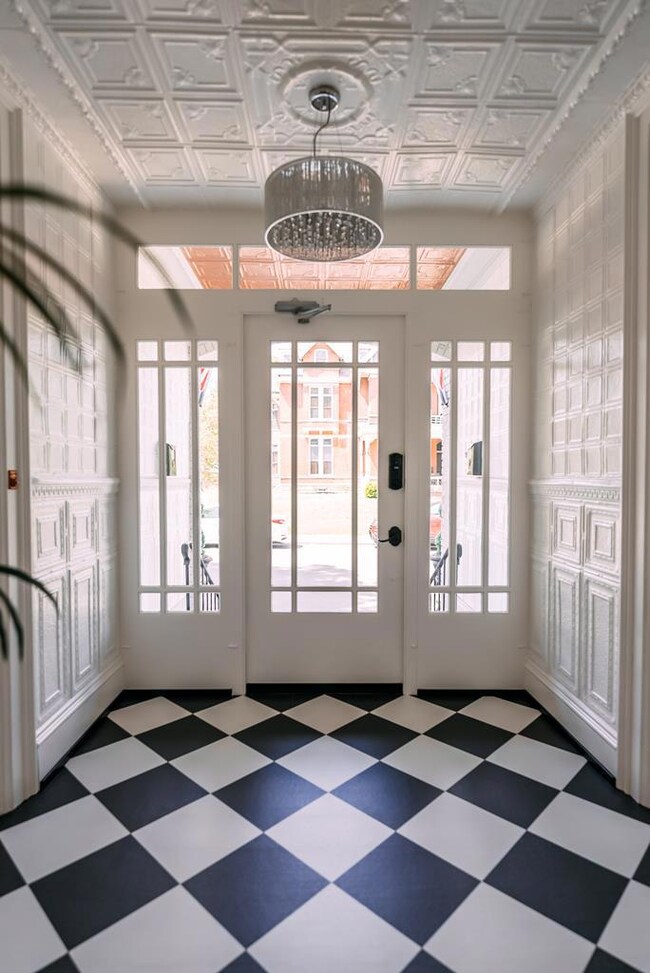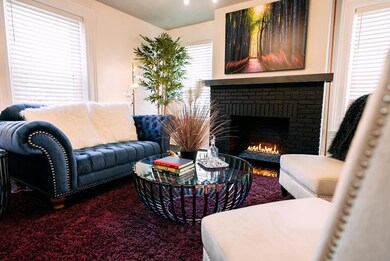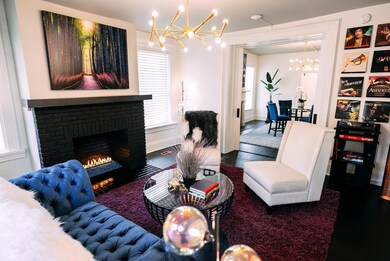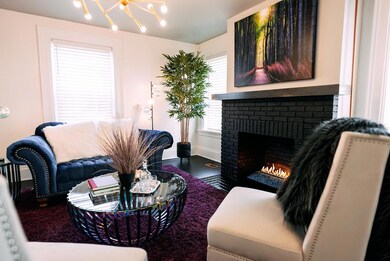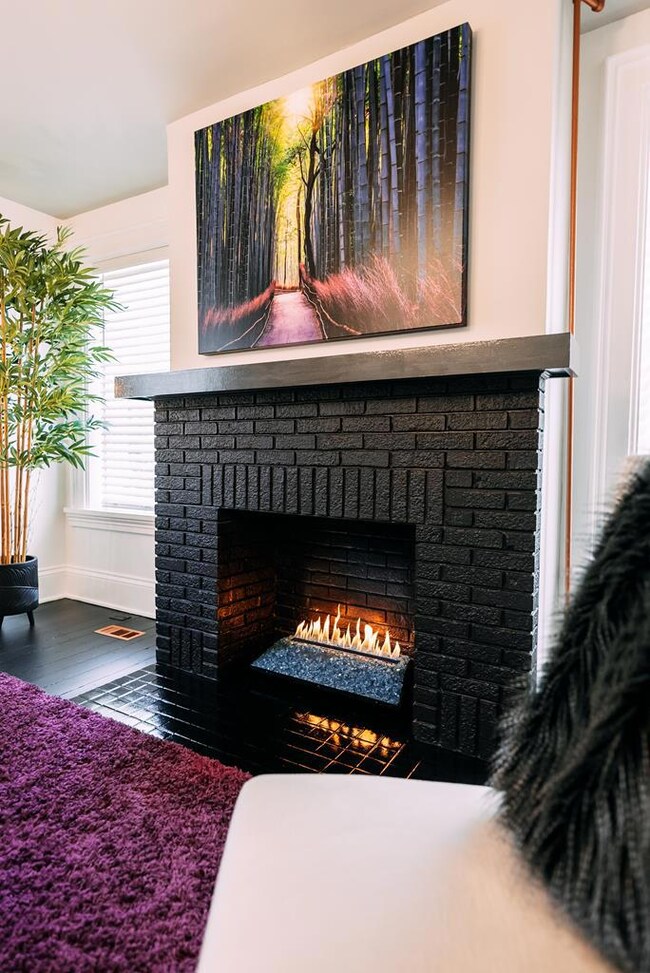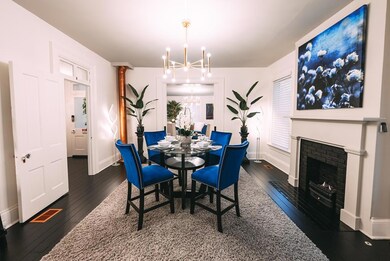
190 W 2nd St Chillicothe, OH 45601
Highlights
- Wood Flooring
- Double Pane Windows
- Patio
- Detached Garage
- Woodwork
- Living Room
About This Home
As of January 2025A stunning restoration inside and out has given this downtown gem a cool modern vibe while respecting the historic charm. No detail was missed as it combines high-end fixtures, quality upgrades, top tier smart home technology, and meticulous workmanship. This two story brick home boasts 7 working gas fireplaces, 4 large bedrooms, 5 full bathrooms, 2 kitchens, and 2 laundry rooms, a private concrete driveway on the streetside, and 9 total (carriage size) garage spaces. The nicely landscaped private backyard with professional lighting and firepit makes a wonderful retreat. Currently set up as a duplex but could easily be used as a single home. Full detail sheet available upon request.
Last Agent to Sell the Property
Dwell Real Estate LLC Brokerage Phone: 7408516332 License #2013001086 Listed on: 12/02/2024
Last Buyer's Agent
Non Member
Non-Member
Home Details
Home Type
- Single Family
Est. Annual Taxes
- $1,891
Year Built
- Built in 1820
Home Design
- Brick Exterior Construction
- Asphalt Roof
- Rubber Roof
- Vinyl Siding
Interior Spaces
- 3,722 Sq Ft Home
- 2-Story Property
- Woodwork
- Gas Fireplace
- Double Pane Windows
- Living Room
- Dining Room
Kitchen
- Range<<rangeHoodToken>>
- <<builtInMicrowave>>
- Dishwasher
Flooring
- Wood
- Ceramic Tile
- Vinyl
Bedrooms and Bathrooms
- 4 Bedrooms
- Bathroom on Main Level
- 5 Full Bathrooms
Laundry
- Dryer
- Washer
Basement
- Partial Basement
- Crawl Space
Parking
- Detached Garage
- Open Parking
Schools
- Chillicothe Csd Elementary And Middle School
- Chillicothe Csd High School
Utilities
- Forced Air Heating and Cooling System
- Heating System Uses Natural Gas
- 200+ Amp Service
- Gas Water Heater
Additional Features
- Patio
- 0.27 Acre Lot
Listing and Financial Details
- Assessor Parcel Number 305302040000
Ownership History
Purchase Details
Home Financials for this Owner
Home Financials are based on the most recent Mortgage that was taken out on this home.Purchase Details
Home Financials for this Owner
Home Financials are based on the most recent Mortgage that was taken out on this home.Similar Homes in Chillicothe, OH
Home Values in the Area
Average Home Value in this Area
Purchase History
| Date | Type | Sale Price | Title Company |
|---|---|---|---|
| Warranty Deed | $475,000 | Chicago Title | |
| Warranty Deed | $475,000 | Chicago Title | |
| Survivorship Deed | $64,000 | Chicago Title Agency Box |
Mortgage History
| Date | Status | Loan Amount | Loan Type |
|---|---|---|---|
| Open | $450,000 | Credit Line Revolving | |
| Closed | $450,000 | Credit Line Revolving | |
| Previous Owner | $51,200 | Closed End Mortgage |
Property History
| Date | Event | Price | Change | Sq Ft Price |
|---|---|---|---|---|
| 01/21/2025 01/21/25 | Sold | $475,000 | -2.9% | $128 / Sq Ft |
| 12/02/2024 12/02/24 | For Sale | $489,000 | -- | $131 / Sq Ft |
Tax History Compared to Growth
Tax History
| Year | Tax Paid | Tax Assessment Tax Assessment Total Assessment is a certain percentage of the fair market value that is determined by local assessors to be the total taxable value of land and additions on the property. | Land | Improvement |
|---|---|---|---|---|
| 2024 | $1,860 | $45,600 | $10,200 | $35,400 |
| 2023 | $1,860 | $45,600 | $10,200 | $35,400 |
| 2022 | $1,894 | $45,600 | $10,200 | $35,400 |
| 2021 | $1,839 | $38,820 | $8,940 | $29,880 |
| 2020 | $1,839 | $38,820 | $8,940 | $29,880 |
| 2019 | $1,735 | $36,590 | $8,940 | $27,650 |
| 2018 | $1,622 | $32,400 | $8,940 | $23,460 |
| 2017 | $1,746 | $32,400 | $8,940 | $23,460 |
| 2016 | $1,730 | $32,400 | $8,940 | $23,460 |
| 2015 | $1,628 | $29,740 | $8,940 | $20,800 |
| 2014 | $1,597 | $29,740 | $8,940 | $20,800 |
| 2013 | $1,598 | $29,740 | $8,940 | $20,800 |
Agents Affiliated with this Home
-
Corrie Johnson

Seller's Agent in 2025
Corrie Johnson
Dwell Real Estate LLC
(740) 701-3090
48 in this area
81 Total Sales
-
N
Buyer's Agent in 2025
Non Member
Non-Member
Map
Source: Scioto Valley REALTORS®
MLS Number: 197157
APN: 30-53-02-040.000
- 178 W 2nd St
- 0 Ohio 104 Unit 11450242
- 18 Carlisle Place
- 68 Highland Ave
- 95 S Walnut St
- 134 Belleview Ave
- 3580 U S Rt 23 S
- 139 Belleview Ave
- 118 W 5th St
- 172 S Walnut St
- 186 S Walnut St
- 305 Western Ave
- 189 S Paint St
- 304 Vine St
- 139 E Water St
- 149 S Bowman Rd
- 465 Chestnut St
- 240 Caldwell St
- 75 E 7th St
- 85 E 7th St
