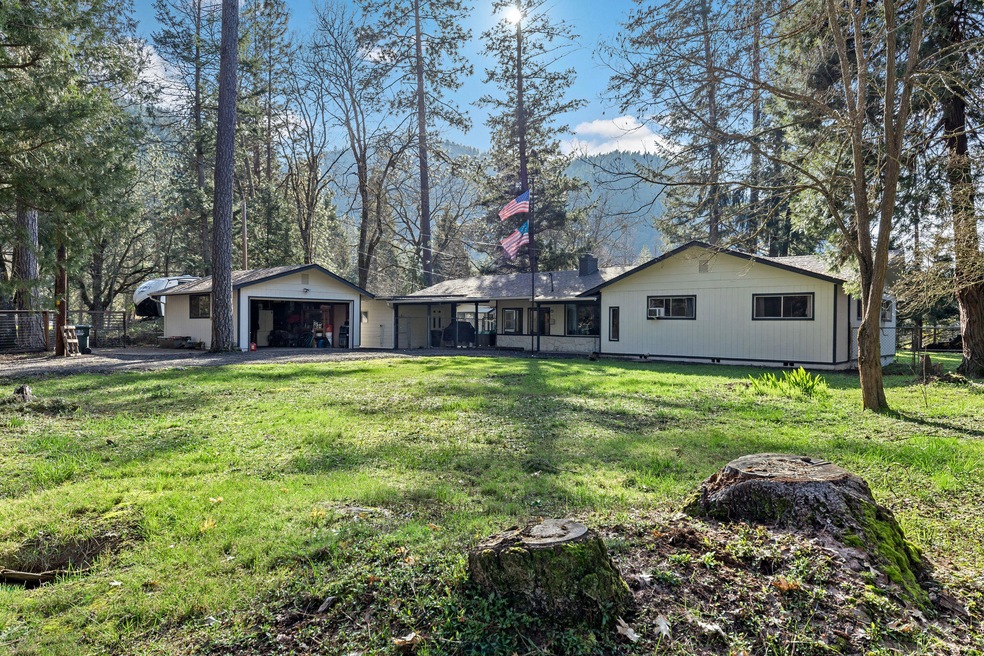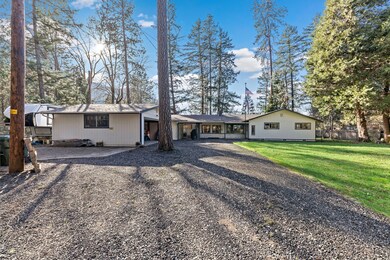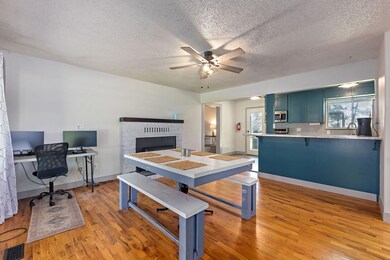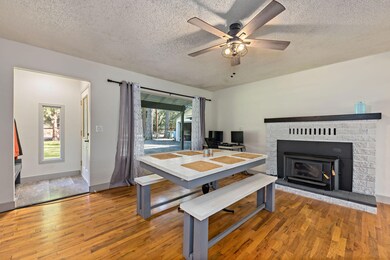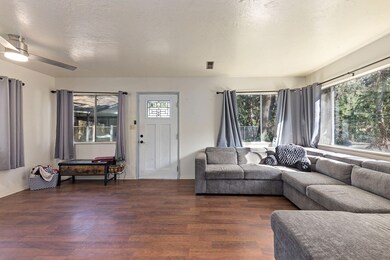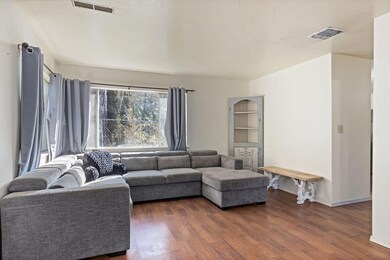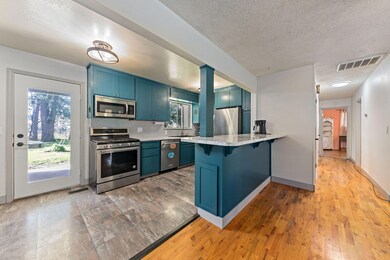
190 Whispering Pines Ln Grants Pass, OR 97527
Highlights
- RV Access or Parking
- Territorial View
- No HOA
- Gated Parking
- Ranch Style House
- Separate Outdoor Workshop
About This Home
As of April 2024Great Opportunity! Live in the main house & rent out the ADU! This 3/2 & 1/1 setup is ideal for enjoying the main residence while generating rental income from the additional unit. Conveniently located near the Rogue River and just 10 minutes from Grants Pass or Medford, you'll experience the perfect blend of country living & urban convenience. The main house boasts 1396 square feet, seamlessly connected to the laundry room, 2 car garage & workshop via a spacious covered patio, allowing year-round enjoyment of the outdoors. Recent upgrades include a new roof & oven in 2021, new dishwasher in 2022, & fresh exterior & interior paint in 2023, new cover of the well, new downspouts for gutters, along with bathroom enhancements. RV parking & fully fenced level .59-acre providing ample space & safety for children & pets, complemented by GPID water rights for those beautiful fruit trees. The ADU, spanning 800 square feet, features its own power meter, parking, entrance & exit.
Last Agent to Sell the Property
LPT Realty, LLC License #200608147 Listed on: 02/24/2024

Co-Listed By
Don Dixon
eXp Realty, LLC License #200311203
Home Details
Home Type
- Single Family
Est. Annual Taxes
- $1,655
Year Built
- Built in 1962
Lot Details
- 0.59 Acre Lot
- Poultry Coop
- Fenced
- Landscaped
- Level Lot
- Garden
- Property is zoned RR1, RR1
Parking
- 2 Car Garage
- Garage Door Opener
- Driveway
- Gated Parking
- On-Street Parking
- RV Access or Parking
Property Views
- Territorial
- Neighborhood
Home Design
- Ranch Style House
- Frame Construction
- Composition Roof
- Metal Roof
- Concrete Perimeter Foundation
Interior Spaces
- 2,196 Sq Ft Home
- Ceiling Fan
- Wood Burning Fireplace
- Vinyl Clad Windows
- Aluminum Window Frames
- Family Room
- Living Room with Fireplace
- Laundry Room
Kitchen
- Eat-In Kitchen
- Breakfast Bar
- <<OvenToken>>
- Range<<rangeHoodToken>>
- <<microwave>>
- Dishwasher
- Kitchen Island
- Disposal
Flooring
- Laminate
- Cork
- Vinyl
Bedrooms and Bathrooms
- 4 Bedrooms
- Linen Closet
- 3 Full Bathrooms
- <<tubWithShowerToken>>
Home Security
- Carbon Monoxide Detectors
- Fire and Smoke Detector
Outdoor Features
- Patio
- Separate Outdoor Workshop
Additional Homes
- 800 SF Accessory Dwelling Unit
- Accessory Dwelling Unit (ADU)
Schools
- Fruitdale Elementary School
- Lincoln Savage Middle School
- Hidden Valley High School
Utilities
- No Cooling
- Heating System Uses Natural Gas
- Heating System Uses Wood
- Well
- Water Heater
- Septic Tank
Community Details
- No Home Owners Association
Listing and Financial Details
- Tax Lot 1200
- Assessor Parcel Number R315357
Ownership History
Purchase Details
Home Financials for this Owner
Home Financials are based on the most recent Mortgage that was taken out on this home.Purchase Details
Home Financials for this Owner
Home Financials are based on the most recent Mortgage that was taken out on this home.Purchase Details
Home Financials for this Owner
Home Financials are based on the most recent Mortgage that was taken out on this home.Similar Homes in Grants Pass, OR
Home Values in the Area
Average Home Value in this Area
Purchase History
| Date | Type | Sale Price | Title Company |
|---|---|---|---|
| Warranty Deed | $495,000 | Ticor Title | |
| Warranty Deed | $410,000 | First American Title | |
| Warranty Deed | $205,000 | First American |
Mortgage History
| Date | Status | Loan Amount | Loan Type |
|---|---|---|---|
| Open | $445,500 | New Conventional | |
| Previous Owner | $389,500 | New Conventional | |
| Previous Owner | $196,850 | New Conventional | |
| Previous Owner | $199,300 | New Conventional | |
| Previous Owner | $209,407 | VA |
Property History
| Date | Event | Price | Change | Sq Ft Price |
|---|---|---|---|---|
| 04/05/2024 04/05/24 | Sold | $495,000 | 0.0% | $225 / Sq Ft |
| 03/01/2024 03/01/24 | Pending | -- | -- | -- |
| 02/24/2024 02/24/24 | For Sale | $495,000 | +20.7% | $225 / Sq Ft |
| 04/04/2023 04/04/23 | Sold | $410,000 | -8.9% | $187 / Sq Ft |
| 03/14/2023 03/14/23 | Pending | -- | -- | -- |
| 02/06/2023 02/06/23 | Price Changed | $449,900 | -3.0% | $205 / Sq Ft |
| 01/16/2023 01/16/23 | Price Changed | $464,000 | -1.1% | $211 / Sq Ft |
| 01/02/2023 01/02/23 | For Sale | $469,000 | +128.8% | $214 / Sq Ft |
| 02/10/2014 02/10/14 | Sold | $205,000 | +3.0% | $256 / Sq Ft |
| 02/09/2014 02/09/14 | Pending | -- | -- | -- |
| 02/01/2014 02/01/14 | For Sale | $199,000 | -- | $249 / Sq Ft |
Tax History Compared to Growth
Tax History
| Year | Tax Paid | Tax Assessment Tax Assessment Total Assessment is a certain percentage of the fair market value that is determined by local assessors to be the total taxable value of land and additions on the property. | Land | Improvement |
|---|---|---|---|---|
| 2024 | $1,961 | $261,190 | -- | -- |
| 2023 | $1,605 | $253,590 | $0 | $0 |
| 2022 | $1,573 | $246,210 | $0 | $0 |
| 2021 | $1,520 | $239,040 | $0 | $0 |
| 2020 | $1,521 | $232,080 | $0 | $0 |
| 2019 | $1,458 | $225,330 | $0 | $0 |
| 2018 | $1,478 | $218,770 | $0 | $0 |
| 2017 | $1,477 | $212,400 | $0 | $0 |
| 2016 | $1,245 | $206,220 | $0 | $0 |
| 2015 | $1,200 | $200,220 | $0 | $0 |
| 2014 | $1,168 | $194,390 | $0 | $0 |
Agents Affiliated with this Home
-
Alice Headley
A
Seller's Agent in 2024
Alice Headley
LPT Realty, LLC
(541) 423-8411
47 Total Sales
-
D
Seller Co-Listing Agent in 2024
Don Dixon
eXp Realty, LLC
-
Cheyenne Riesner

Buyer's Agent in 2024
Cheyenne Riesner
The Alba Group
(541) 951-1910
81 Total Sales
-
N
Seller's Agent in 2023
Nathaniel Duarte
Kendon Leet Real Estate Inc
-
D
Buyer Co-Listing Agent in 2023
Donald Dixon
-
John Ford

Seller's Agent in 2014
John Ford
Ford Real Estate
(541) 227-3552
272 Total Sales
Map
Source: Oregon Datashare
MLS Number: 220177498
APN: R315357
- 450 Whispering Pines Ln
- 3840 Almar Rd
- 3039 Pearce Park Rd
- 3307 Pearce Park Rd
- 4433 Rogue River Hwy
- 4550 Rogue River Hwy
- 220 Osprey Glen Ln
- 4489 Averill Dr
- 4521 Averill Dr
- 4700 Rogue River Hwy
- 2798 Foothill Blvd
- 4350 Foothill Blvd
- 4839 Averill Dr
- 4424 Foothill Blvd
- 4990 Rogue River Hwy
- 2024 Kayleigh Way
- 1950 SE Portola Dr
- 5270 Rogue River Hwy
- 1720 SE Lela Ln
- 1860 Rogue River Hwy
