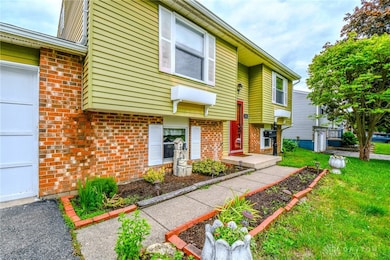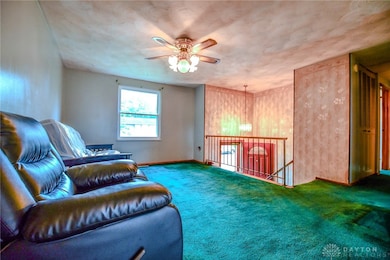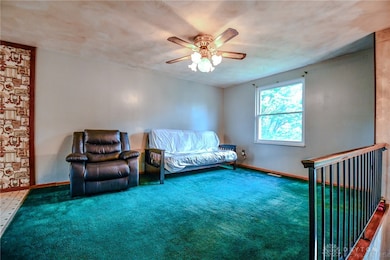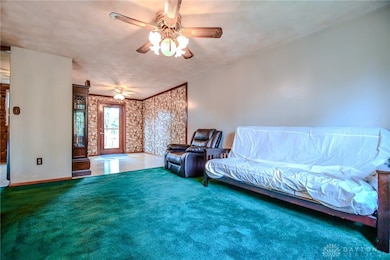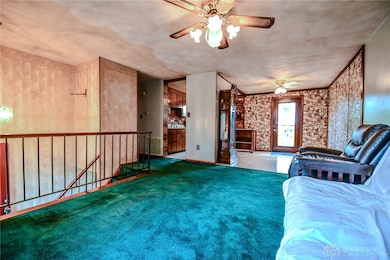
190 Woburn Farm Cir Englewood, OH 45322
Estimated payment $1,281/month
Highlights
- Hot Property
- No HOA
- Double Pane Windows
- Deck
- 1 Car Attached Garage
- Walk-In Closet
About This Home
Hey look me over and fix me up! With some new carpet, flooring and paint, I could be your next home! Great family home, just needs some TLC. Large walk in closet off primary bedroom. New Trane furnace and central air installed 10/2024. Newer vinyl clad All Seal windows. Super easy to keep clean. Wood burning fireplace. All appliances stay in the kitchen and laundry room. Check out the large laundry room! Hot tub and cover are as is. Water softener is as is. Shed and deck. Priced to sell! Nice fenced yard with the walking trail behind it. Patio cover has to be removed per the city inspector. See attached city report. Currently getting prices to complete all but the hot tub cover.
Last Listed By
Coldwell Banker Heritage Brokerage Phone: (937) 890-2200 Listed on: 05/22/2025

Home Details
Home Type
- Single Family
Est. Annual Taxes
- $3,283
Year Built
- 1972
Lot Details
- 6,399 Sq Ft Lot
- Lot Dimensions are 64x100
- Fenced
Parking
- 1 Car Attached Garage
- Parking Storage or Cabinetry
- Garage Door Opener
Home Design
- Bi-Level Home
- Brick Exterior Construction
- Aluminum Siding
Interior Spaces
- 1,588 Sq Ft Home
- Ceiling Fan
- Wood Burning Fireplace
- Double Pane Windows
- Vinyl Clad Windows
- Insulated Windows
- Double Hung Windows
- Fire and Smoke Detector
- Basement
Kitchen
- Range
- Microwave
- Dishwasher
- Laminate Countertops
Bedrooms and Bathrooms
- 3 Bedrooms
- Walk-In Closet
- Bathroom on Main Level
- 2 Full Bathrooms
Laundry
- Dryer
- Washer
Outdoor Features
- Deck
- Patio
- Shed
Utilities
- Forced Air Heating and Cooling System
- Heating System Uses Natural Gas
Listing and Financial Details
- Assessor Parcel Number M58-00218-0032
Community Details
Overview
- No Home Owners Association
- Concord Farms Subdivision
Recreation
- Trails
Map
Home Values in the Area
Average Home Value in this Area
Tax History
| Year | Tax Paid | Tax Assessment Tax Assessment Total Assessment is a certain percentage of the fair market value that is determined by local assessors to be the total taxable value of land and additions on the property. | Land | Improvement |
|---|---|---|---|---|
| 2024 | $3,283 | $57,780 | $10,420 | $47,360 |
| 2023 | $3,283 | $57,780 | $10,420 | $47,360 |
| 2022 | $2,683 | $38,520 | $6,950 | $31,570 |
| 2021 | $2,691 | $38,520 | $6,950 | $31,570 |
| 2020 | $2,664 | $38,520 | $6,950 | $31,570 |
| 2019 | $2,214 | $30,550 | $6,250 | $24,300 |
| 2018 | $2,221 | $30,550 | $6,250 | $24,300 |
| 2017 | $2,107 | $30,550 | $6,250 | $24,300 |
| 2016 | $2,340 | $32,840 | $6,950 | $25,890 |
| 2015 | $2,165 | $32,840 | $6,950 | $25,890 |
| 2014 | $2,165 | $32,840 | $6,950 | $25,890 |
| 2012 | -- | $31,910 | $6,990 | $24,920 |
Property History
| Date | Event | Price | Change | Sq Ft Price |
|---|---|---|---|---|
| 05/22/2025 05/22/25 | For Sale | $179,900 | -- | $113 / Sq Ft |
Mortgage History
| Date | Status | Loan Amount | Loan Type |
|---|---|---|---|
| Previous Owner | $57,000 | Credit Line Revolving | |
| Previous Owner | $25,315 | Credit Line Revolving |
Similar Homes in Englewood, OH
Source: Dayton REALTORS®
MLS Number: 934902
APN: M58-00218-0032
- 132 Marrett Farm Rd
- 0 Riesling Dr Unit 927065
- 117 Settlers Trail
- 318 Lutz Dr
- 308 Lang Ct
- 0 Phillipsburg Union Rd Unit 1027008
- 0 Phillipsburg Union Rd Unit 891267
- 147 Mccraw Dr
- 200 Shaw Rd
- 201 Applegate Rd
- 110 S Montgomery St
- 115 S Main St
- 0 Old Springfield Rd
- 11531 Rinehart Rd
- 602 Beery Blvd
- 210 S San Bernardino Trail
- 7890 S Mote Rd
- 308 S San Bernardino Trail
- 111 Union Ridge Dr
- 432 Applegate Rd

