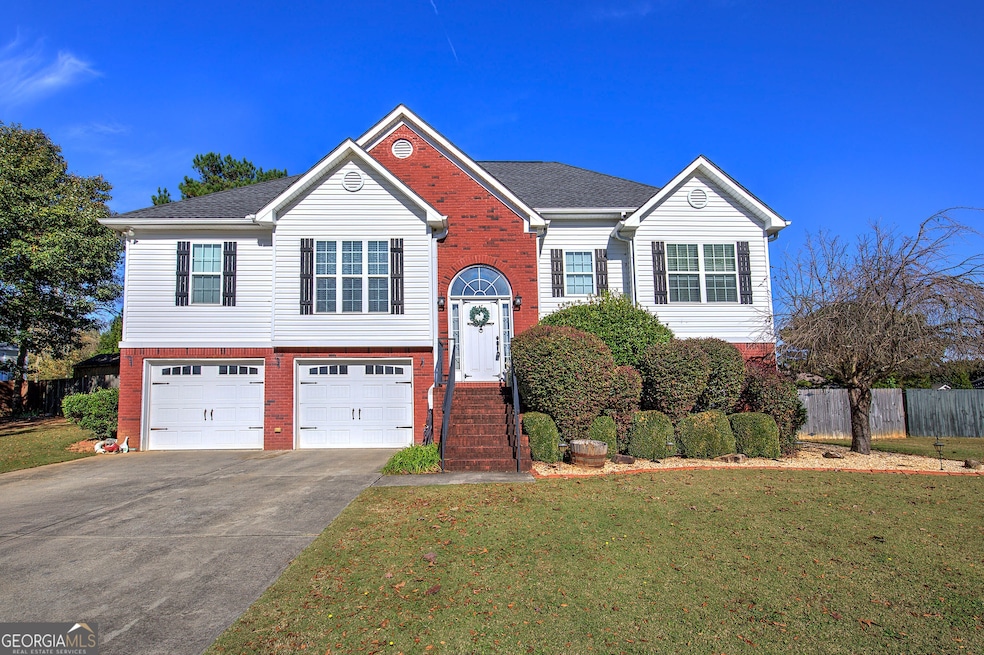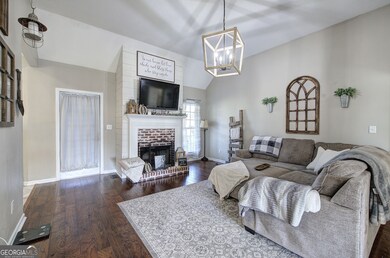190 Woodford Way SE Calhoun, GA 30701
Estimated payment $2,220/month
Highlights
- Above Ground Pool
- Deck
- Vaulted Ceiling
- Sonoraville Elementary School Rated A-
- Private Lot
- Traditional Architecture
About This Home
**MOTIVATED SELLER, OFFERING 5K TOWARDS CLOSING** Welcome to timeless farmhouse charm with modern elegance! Nestled on a peaceful street in the sought-after Sonoraville School District, this beautifully maintained home combines classic Southern style with today's most desirable features. From the inviting front yard to the covered back porch, every detail radiates comfort and sophistication. Step inside to discover an open-concept living space with shiplap accents and abundant natural light. The exquisite kitchen features solid surface countertops, stainless steel appliances, a farmhouse sink, and formal dining perfect for entertaining. The finished lower level offers a spacious second living area, private bedroom, and full bath perfect for a she-shed, man-cave, teens, guests, or multi-generational living. With its thoughtful layout, designer touches, and a location minutes from schools, restaurants, outlet shopping, and I-75, this home blends farmhouse elegance with everyday functionality.
Home Details
Home Type
- Single Family
Est. Annual Taxes
- $3,047
Year Built
- Built in 2004
Lot Details
- 0.52 Acre Lot
- Back Yard Fenced
- Private Lot
- Level Lot
Parking
- Garage
Home Design
- Traditional Architecture
- Split Foyer
- Slab Foundation
- Composition Roof
- Vinyl Siding
- Brick Front
Interior Spaces
- 2-Story Property
- Tray Ceiling
- Vaulted Ceiling
- Ceiling Fan
- Two Story Entrance Foyer
- Living Room with Fireplace
- Formal Dining Room
- Home Office
- Bonus Room
- Screened Porch
- Carbon Monoxide Detectors
- Laundry closet
Kitchen
- Breakfast Room
- Microwave
- Dishwasher
- Farmhouse Sink
Flooring
- Laminate
- Vinyl
Bedrooms and Bathrooms
- 4 Bedrooms | 3 Main Level Bedrooms
- Primary Bedroom on Main
- Walk-In Closet
- Double Vanity
- Soaking Tub
- Separate Shower
Finished Basement
- Basement Fills Entire Space Under The House
- Stubbed For A Bathroom
- Natural lighting in basement
Outdoor Features
- Above Ground Pool
- Deck
- Shed
Schools
- Sonoraville Elementary School
- Red Bud Middle School
- Sonoraville High School
Utilities
- Forced Air Heating and Cooling System
- Electric Water Heater
- Septic Tank
- Phone Available
- Cable TV Available
Community Details
- No Home Owners Association
- Greystone Estates Subdivision
Listing and Financial Details
- Tax Lot 20
Map
Home Values in the Area
Average Home Value in this Area
Tax History
| Year | Tax Paid | Tax Assessment Tax Assessment Total Assessment is a certain percentage of the fair market value that is determined by local assessors to be the total taxable value of land and additions on the property. | Land | Improvement |
|---|---|---|---|---|
| 2024 | $3,047 | $121,928 | $6,800 | $115,128 |
| 2023 | $2,830 | $113,376 | $6,800 | $106,576 |
| 2022 | $2,779 | $104,868 | $6,800 | $98,068 |
| 2021 | $2,321 | $84,840 | $6,800 | $78,040 |
| 2020 | $2,362 | $84,440 | $5,600 | $78,840 |
| 2019 | $2,244 | $79,920 | $5,600 | $74,320 |
| 2018 | $2,239 | $79,720 | $5,600 | $74,120 |
| 2017 | $2,227 | $75,160 | $5,600 | $69,560 |
| 2016 | $2,046 | $68,880 | $5,600 | $63,280 |
| 2015 | $2,024 | $67,520 | $5,600 | $61,920 |
| 2014 | $1,877 | $64,439 | $5,600 | $58,839 |
Property History
| Date | Event | Price | List to Sale | Price per Sq Ft | Prior Sale |
|---|---|---|---|---|---|
| 11/12/2025 11/12/25 | Price Changed | $374,900 | 0.0% | -- | |
| 10/31/2025 10/31/25 | For Sale | $375,000 | +58.2% | -- | |
| 10/30/2019 10/30/19 | Sold | $237,000 | -1.2% | $92 / Sq Ft | View Prior Sale |
| 09/10/2019 09/10/19 | Pending | -- | -- | -- | |
| 09/09/2019 09/09/19 | For Sale | $239,900 | -- | $93 / Sq Ft |
Purchase History
| Date | Type | Sale Price | Title Company |
|---|---|---|---|
| Warranty Deed | $237,000 | -- | |
| Deed | $125,000 | -- | |
| Deed | $117,200 | -- | |
| Deed | $117,190 | -- | |
| Foreclosure Deed | $117,190 | -- | |
| Deed | $157,500 | -- | |
| Deed | $18,000 | -- |
Mortgage History
| Date | Status | Loan Amount | Loan Type |
|---|---|---|---|
| Open | $137,000 | New Conventional | |
| Previous Owner | $121,831 | FHA |
Source: Georgia MLS
MLS Number: 10635546
APN: 077-265
- 166 Woodford Way SE
- 145 Water Wheel Ln SE
- 135 Grist Mill Ln SE
- 140 Grist Mill Ln SE
- 311 Langston Rd SE
- 157 Asbury Cir
- 478 Oakland Dr SE
- Grand Bahama Plan at Heritage Grove - 2-Story
- Anderson Plan at Heritage Grove - 2-Story
- Aruba Bay Plan at Heritage Grove - 2-Story
- Allegheny Plan at Heritage Grove - 2-Story
- Hudson Plan at Heritage Grove - 2-Story
- Eden Cay Plan at Heritage Grove - 2-Story
- Ballenger Plan at Heritage Grove - 2-Story
- The Bradley Plan at Saddle Ridge
- The James Plan at Saddle Ridge
- The Caldwell Plan at Saddle Ridge
- The Avondale Plan at Saddle Ridge
- The McGinnis Plan at Saddle Ridge
- The Crawford Plan at Saddle Ridge
- 351 Valley View Cir SE
- 100 Harvest Grove Ln Unit Roland
- 100 Harvest Grove Ln Unit Hayes
- 143 Sycamore Ln
- 100 Harvest Grove Ln
- 415 Curtis Pkwy SE
- 81 Professional Place
- 321 Peters St
- 67 Professional Place
- 85 Professional Place
- 509 Mount Vernon Dr
- 109 Creekside Dr NW Unit 3
- 73 Professional Place
- 150 Oakleigh Dr
- 75 Professional Place
- 59 Professional Place
- 83 Professional Place
- 67 Professional Place
- 77 Professional Place
- 108 Cornwell Way







