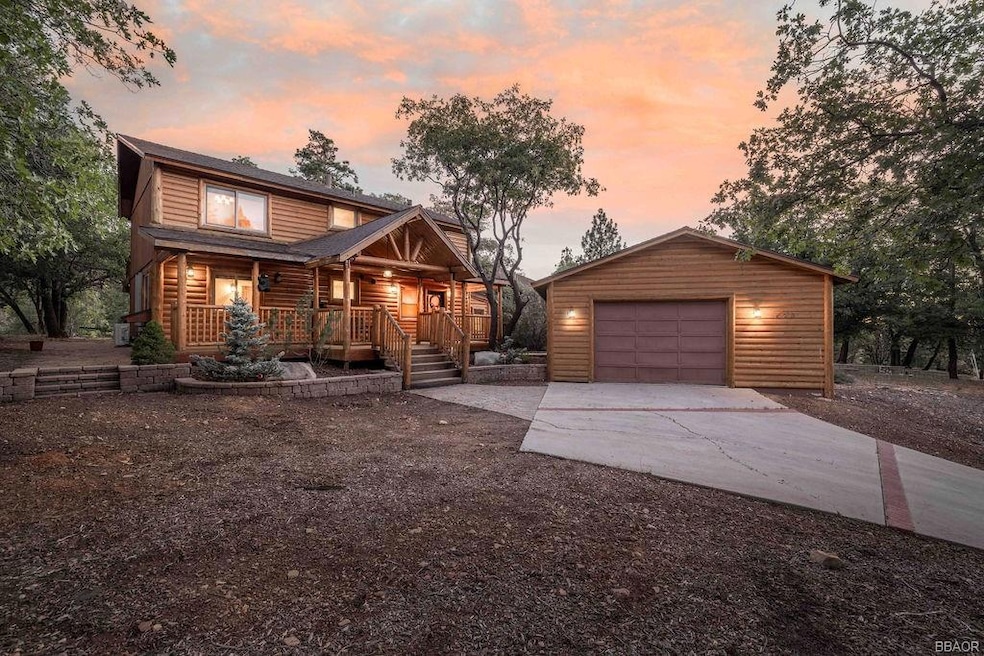190 Yosemite Dr Big Bear, CA 92314
Estimated payment $5,217/month
Highlights
- Views of Ski Resort
- RV or Boat Parking
- Deck
- Big Bear High School Rated A-
- Near a National Forest
- Multiple Fireplaces
About This Home
Beautifully updated Moonridge retreat backing directly to the National Forest on a rare flat lot with no rear neighbors, incredible views, and unmatched outdoor access. The backyard feels like forest-front property offering space to play, hike, or sled right from your door, with panoramic views of Bear Mountain from the back decks. Unlike many sloped lots, this lot is usable, kid and pet friendly, and ideal for year-round enjoyment. Inside, the home blends mountain charm with modern updates, including vaulted beamed ceilings, two fireplaces, a spacious family/game room, and a bonus office currently used as a 4th bedroom. Bathrooms have been tastefully remodeled with new tile, vanities, tubs, and fixtures. The kitchen features stainless steel appliances and newer cabinetry, opening to a warm and inviting great room with forest views through expansive windows. Nestled on a well-treed, serene street just minutes from the slopes, lake, golf course, zoo, and the new Moonridge Corridor. Complete with a 2-car garage and generous parking, this property truly has it all!
Home Details
Home Type
- Single Family
Est. Annual Taxes
- $9,219
Year Built
- Built in 1977
Lot Details
- 9,928 Sq Ft Lot
- Lot Sloped Up
Property Views
- Ski Resort
- Forest
Home Design
- Log Cabin
- Raised Foundation
- Composition Roof
Interior Spaces
- 1,800 Sq Ft Home
- 2-Story Property
- Furnished or left unfurnished upon request
- Vaulted Ceiling
- Multiple Fireplaces
- Stone Fireplace
- Double Pane Windows
- Blinds
- Family Room with Fireplace
- Living Room with Fireplace
- Combination Dining and Living Room
- Surveillance System
Kitchen
- Gas Oven
- Microwave
- Dishwasher
- Disposal
Flooring
- Wood
- Partially Carpeted
- Tile
- Vinyl
Bedrooms and Bathrooms
- 4 Bedrooms
- 2 Full Bathrooms
Laundry
- Washer
- Gas Dryer
Parking
- 2 Car Detached Garage
- Driveway
- RV or Boat Parking
Utilities
- Mini Split Air Conditioners
- Mini Split Heat Pump
- Heating System Uses Natural Gas
- Natural Gas Connected
Additional Features
- Deck
- Washer and Dryer Hookup
Community Details
- Near a National Forest
Listing and Financial Details
- Assessor Parcel Number 0310-763-14-0000
Map
Home Values in the Area
Average Home Value in this Area
Tax History
| Year | Tax Paid | Tax Assessment Tax Assessment Total Assessment is a certain percentage of the fair market value that is determined by local assessors to be the total taxable value of land and additions on the property. | Land | Improvement |
|---|---|---|---|---|
| 2025 | $9,219 | $784,764 | $156,953 | $627,811 |
| 2024 | $9,219 | $769,376 | $153,875 | $615,501 |
| 2023 | $8,963 | $754,290 | $150,858 | $603,432 |
| 2022 | $8,727 | $739,500 | $147,900 | $591,600 |
| 2021 | $8,581 | $725,000 | $145,000 | $580,000 |
| 2020 | $5,098 | $386,709 | $77,343 | $309,366 |
| 2019 | $4,831 | $379,126 | $75,826 | $303,300 |
| 2018 | $4,785 | $371,692 | $74,339 | $297,353 |
| 2017 | $4,665 | $364,404 | $72,881 | $291,523 |
| 2016 | $4,554 | $357,259 | $71,452 | $285,807 |
| 2015 | $4,499 | $351,893 | $70,379 | $281,514 |
| 2014 | $4,402 | $345,000 | $69,000 | $276,000 |
Property History
| Date | Event | Price | Change | Sq Ft Price |
|---|---|---|---|---|
| 08/01/2025 08/01/25 | For Sale | $835,000 | +15.2% | $464 / Sq Ft |
| 11/12/2020 11/12/20 | Sold | $725,000 | +7.4% | $403 / Sq Ft |
| 11/05/2020 11/05/20 | Pending | -- | -- | -- |
| 10/13/2020 10/13/20 | For Sale | $674,999 | -- | $375 / Sq Ft |
Purchase History
| Date | Type | Sale Price | Title Company |
|---|---|---|---|
| Grant Deed | $725,000 | First American Title | |
| Quit Claim Deed | -- | None Available | |
| Grant Deed | $345,000 | Fidelity National Title Co | |
| Grant Deed | $374,500 | Fidelity National Title Co | |
| Grant Deed | $175,000 | Fidelity National Title Ins |
Mortgage History
| Date | Status | Loan Amount | Loan Type |
|---|---|---|---|
| Open | $425,000 | New Conventional | |
| Previous Owner | $348,000 | New Conventional | |
| Previous Owner | $276,000 | New Conventional | |
| Previous Owner | $284,000 | Negative Amortization | |
| Previous Owner | $260,000 | Unknown | |
| Previous Owner | $122,500 | Purchase Money Mortgage |
Source: Mountain Resort Communities Association of Realtors®
MLS Number: 32501978
APN: 0310-763-14
- 160 Yosemite Dr
- 1769 Cascade Rd
- 1772 Columbine Dr
- 130 Yosemite Dr
- 43897 Yosemite Dr
- 43866 Mendocino Dr
- 1672 Columbine Dr
- 0 Columbine Dr
- 1635 Cascade Rd
- 1690 Wolf Rd
- 43850 Yosemite Dr
- 1287 Sand Canyon Ct
- 43811 Canyon Crest Dr
- 0 Yosemite Dr
- 1614 S Colusa Dr
- 1555 Tuolumne Rd
- 43778 Colusa Dr
- 43706 Sand Canyon Rd
- 1772 Columbine Dr Unit B
- 1772 Columbine Dr Unit A
- 1608 Cascade Rd
- 43785 Sand Canyon Rd
- 43516 Colusa Dr
- 43428 Bow Canyon Rd
- 1455 Rockspray Dr Unit A
- 858 Los Angeles Ave
- 849 Wabash Ln
- 740 Vista Ave
- 1224 Wolf Creek Ct
- 433 Kern Ave
- 391 Imperial Ave
- 1124 Club View Dr
- 338 Riverside Ave
- 1097 Club View Dr Unit C
- 594 Cedar Ln
- 527 Victoria Ln
- 230 Sunset Ln
- 332 Cedar Ln







