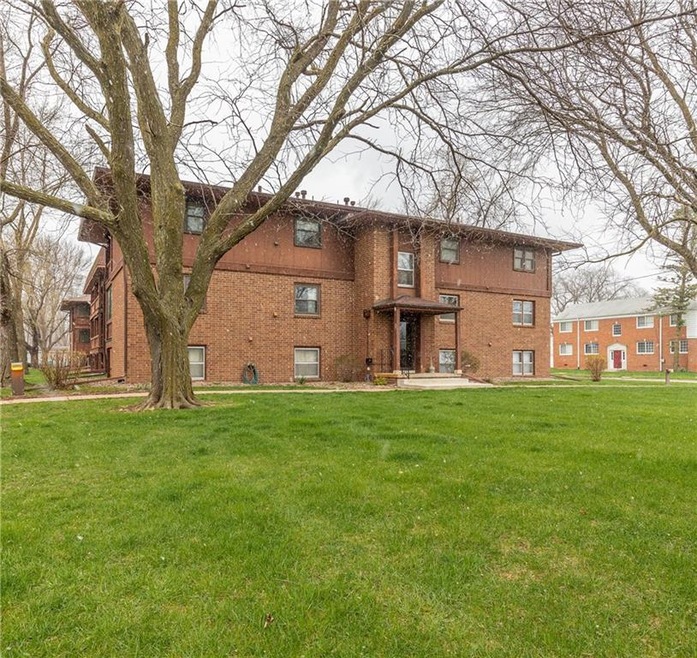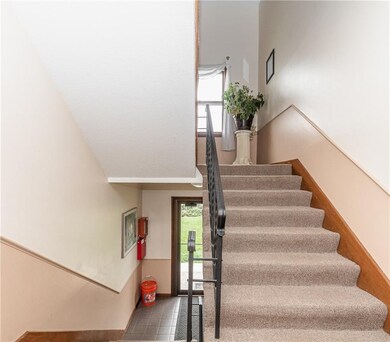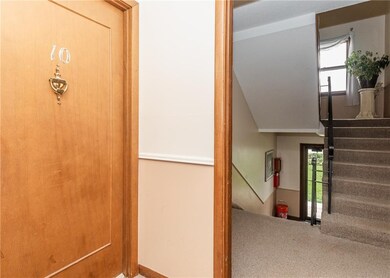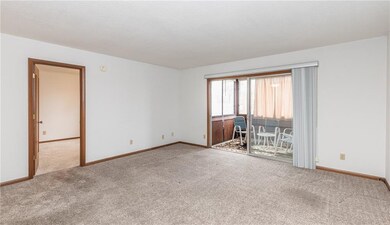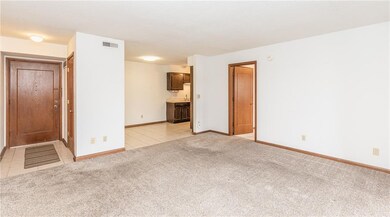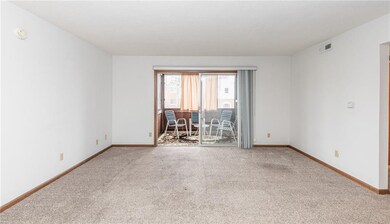
1900 50th St Unit 10 Des Moines, IA 50310
Merle Hay NeighborhoodHighlights
- Sun or Florida Room
- Forced Air Heating and Cooling System
- 5-minute walk to Franklin Park
- Tile Flooring
- Dining Area
About This Home
As of February 2021Enjoy easy living in the spacious 3 bedroom end unit with 2 car detached garage. Nestled in the middle of coveted Beaverdale - you are only moments from walking trails, parks, shopping and restaurants. Open floor plan allows for easy entertaining from any room. Great room opens to a sunny & bright 3 season room you can enjoy year round. Master is separate from other bedrooms and will ensure privacy at all hours. Features in-suite master with closet and full bathroom, separate full bathroom separates the other 2 bedrooms. Common areas feature a park like wooded sitting area. Association dues include water, heat, exterior maintenance, lawn care, and snow removal. You're only responsible for power.
Last Agent to Sell the Property
Roginia Moore
Platinum Realty LLC

Townhouse Details
Home Type
- Townhome
Est. Annual Taxes
- $2,021
Year Built
- Built in 1971
HOA Fees
- $318 Monthly HOA Fees
Parking
- 2 Car Detached Garage
Interior Spaces
- 1,072 Sq Ft Home
- Dining Area
- Sun or Florida Room
Kitchen
- Stove
- Dishwasher
Flooring
- Carpet
- Tile
- Vinyl
Bedrooms and Bathrooms
- 3 Main Level Bedrooms
- 2 Full Bathrooms
Utilities
- Forced Air Heating and Cooling System
- Municipal Trash
Listing and Financial Details
- Assessor Parcel Number 10005040500010
Community Details
Overview
- Association Management Association, Phone Number (515) 331-8003
- The community has rules related to renting
Recreation
- Snow Removal
Pet Policy
- Breed Restrictions
Ownership History
Purchase Details
Home Financials for this Owner
Home Financials are based on the most recent Mortgage that was taken out on this home.Purchase Details
Purchase Details
Home Financials for this Owner
Home Financials are based on the most recent Mortgage that was taken out on this home.Map
Similar Homes in Des Moines, IA
Home Values in the Area
Average Home Value in this Area
Purchase History
| Date | Type | Sale Price | Title Company |
|---|---|---|---|
| Warranty Deed | $87,000 | None Available | |
| Warranty Deed | $79,500 | Itc | |
| Warranty Deed | $89,500 | None Available |
Mortgage History
| Date | Status | Loan Amount | Loan Type |
|---|---|---|---|
| Open | $4,500 | Stand Alone Second | |
| Open | $67,000 | New Conventional | |
| Previous Owner | $71,250 | No Value Available | |
| Previous Owner | $47,000 | Unknown | |
| Previous Owner | $42,500 | Purchase Money Mortgage |
Property History
| Date | Event | Price | Change | Sq Ft Price |
|---|---|---|---|---|
| 02/25/2021 02/25/21 | Sold | $90,000 | -1.1% | $84 / Sq Ft |
| 01/26/2021 01/26/21 | Pending | -- | -- | -- |
| 01/12/2021 01/12/21 | For Sale | $91,000 | +4.6% | $85 / Sq Ft |
| 06/05/2020 06/05/20 | Sold | $87,000 | +2.4% | $81 / Sq Ft |
| 06/05/2020 06/05/20 | Pending | -- | -- | -- |
| 04/14/2020 04/14/20 | For Sale | $85,000 | +13.3% | $79 / Sq Ft |
| 12/15/2016 12/15/16 | Sold | $75,000 | 0.0% | $70 / Sq Ft |
| 11/30/2016 11/30/16 | Pending | -- | -- | -- |
| 10/14/2016 10/14/16 | For Sale | $75,000 | -- | $70 / Sq Ft |
Tax History
| Year | Tax Paid | Tax Assessment Tax Assessment Total Assessment is a certain percentage of the fair market value that is determined by local assessors to be the total taxable value of land and additions on the property. | Land | Improvement |
|---|---|---|---|---|
| 2024 | $1,588 | $80,700 | $15,400 | $65,300 |
| 2023 | $1,706 | $80,700 | $15,400 | $65,300 |
| 2022 | $1,694 | $72,400 | $13,800 | $58,600 |
| 2021 | $1,754 | $72,400 | $13,800 | $58,600 |
| 2020 | $1,594 | $70,300 | $13,400 | $56,900 |
| 2019 | $1,622 | $70,300 | $13,400 | $56,900 |
| 2018 | $2,024 | $68,900 | $13,100 | $55,800 |
| 2017 | $2,058 | $76,100 | $13,100 | $63,000 |
| 2016 | $2,006 | $76,100 | $13,100 | $63,000 |
| 2015 | $2,006 | $76,100 | $13,100 | $63,000 |
| 2014 | $2,054 | $77,300 | $13,300 | $64,000 |
Source: Des Moines Area Association of REALTORS®
MLS Number: 603090
APN: 100-05040500010
