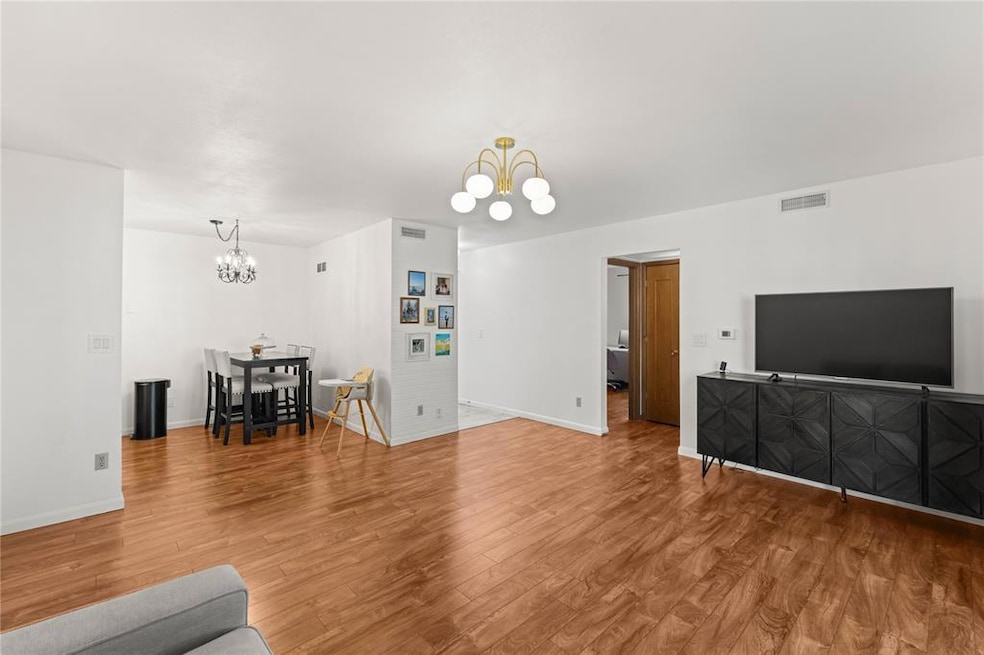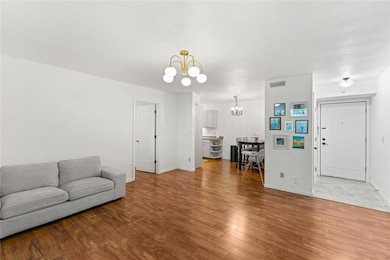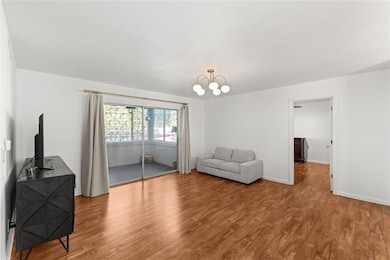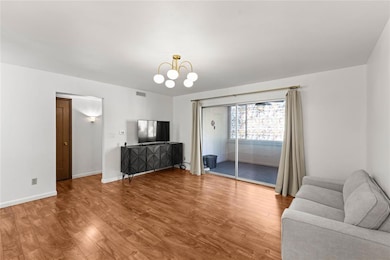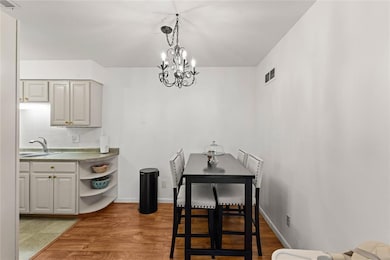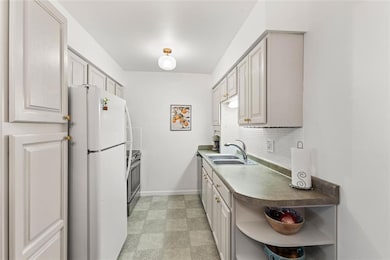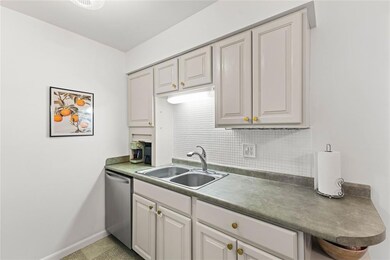1900 50th St Unit 9 Des Moines, IA 50310
Merle Hay NeighborhoodEstimated payment $1,331/month
Highlights
- Screened Porch
- Partially Fenced Property
- 5-minute walk to Franklin Park
- Forced Air Heating and Cooling System
About This Home
This charming and affordable 3 bedroom, 2 bathroom end-unit condo offers 1,072 SF of updated living space in a secured brick building nestled in the desirable Beaverdale area. Located on the first floor (just a few steps up from the entry), this well-maintained home features 3 large bedrooms & 2 bathrooms. he kitchen features abundant cabinetry, stone-colored countertops, tiled backsplash, new stainless steel appliances (microwave, stove, dishwasher), and a dedicated dining area.
The primary suite includes double closets and an updated private bath, while the additional two bedrooms offer ample space, large closets, and ceiling fans. Both bathrooms have been updated, one featuring a convenient walk-in shower. Enjoy newer hard surface flooring, fresh paint, updated light fixtures, bath mirrors, and sunroom flooring. The spacious living room opens to a private 3-season sunroom (88 SF) that overlooks mature trees and green space, ideal for relaxing, container gardening or entertaining. Enjoy no mowing or snow removal, thanks to the well-managed HOA. Additional perks include a private garage, newer roof, some newer windows, and beautifully landscaped grounds with towering oaks. All information obtained from seller and public records.
Townhouse Details
Home Type
- Townhome
Est. Annual Taxes
- $2,034
Year Built
- Built in 1971
Lot Details
- Partially Fenced Property
HOA Fees
- $370 Monthly HOA Fees
Home Design
- Asphalt Shingled Roof
Interior Spaces
- 1,072 Sq Ft Home
- Screened Porch
- Laminate Flooring
Kitchen
- Microwave
- Dishwasher
Bedrooms and Bathrooms
- 3 Main Level Bedrooms
Parking
- 1 Car Detached Garage
- Driveway
Utilities
- Forced Air Heating and Cooling System
- Cable TV Available
Community Details
- Hudson Property Management Association, Phone Number (515) 561-8030
Listing and Financial Details
- Assessor Parcel Number 10005040500009
Map
Home Values in the Area
Average Home Value in this Area
Tax History
| Year | Tax Paid | Tax Assessment Tax Assessment Total Assessment is a certain percentage of the fair market value that is determined by local assessors to be the total taxable value of land and additions on the property. | Land | Improvement |
|---|---|---|---|---|
| 2025 | $1,408 | $101,800 | $17,600 | $84,200 |
| 2024 | $1,408 | $89,100 | $15,400 | $73,700 |
| 2023 | $1,676 | $89,100 | $15,400 | $73,700 |
| 2022 | $1,662 | $80,000 | $13,800 | $66,200 |
| 2021 | $1,724 | $80,000 | $13,800 | $66,200 |
| 2020 | $1,786 | $77,700 | $13,400 | $64,300 |
| 2019 | $1,816 | $77,700 | $13,400 | $64,300 |
| 2018 | $1,792 | $76,100 | $13,100 | $63,000 |
| 2017 | $1,828 | $76,100 | $13,100 | $63,000 |
| 2016 | $1,776 | $76,100 | $13,100 | $63,000 |
| 2015 | $1,776 | $76,100 | $13,100 | $63,000 |
| 2014 | $1,822 | $77,300 | $13,300 | $64,000 |
Property History
| Date | Event | Price | List to Sale | Price per Sq Ft | Prior Sale |
|---|---|---|---|---|---|
| 10/01/2025 10/01/25 | For Sale | $150,000 | +18.1% | $140 / Sq Ft | |
| 08/02/2024 08/02/24 | Sold | $127,000 | -0.4% | $118 / Sq Ft | View Prior Sale |
| 07/08/2024 07/08/24 | Pending | -- | -- | -- | |
| 07/02/2024 07/02/24 | For Sale | $127,500 | +8.1% | $119 / Sq Ft | |
| 06/19/2024 06/19/24 | Sold | $118,000 | -5.5% | $110 / Sq Ft | View Prior Sale |
| 06/03/2024 06/03/24 | Pending | -- | -- | -- | |
| 05/31/2024 05/31/24 | For Sale | $124,900 | -- | $117 / Sq Ft |
Purchase History
| Date | Type | Sale Price | Title Company |
|---|---|---|---|
| Warranty Deed | $127,000 | None Listed On Document | |
| Fiduciary Deed | $118,000 | None Listed On Document | |
| Warranty Deed | $73,500 | -- | |
| Corporate Deed | $54,000 | -- |
Mortgage History
| Date | Status | Loan Amount | Loan Type |
|---|---|---|---|
| Open | $114,300 | New Conventional | |
| Previous Owner | $38,900 | No Value Available |
Source: Des Moines Area Association of REALTORS®
MLS Number: 727420
APN: 100-05040500009
- 4925 Franklin Ave
- 5113 Lincoln Ave Unit 5113
- 2107 52nd St Unit 2017
- 1539 56th St
- 5513 Forest Ave
- 5902 Hickman Rd
- 2923 49th Place
- 2300 Beaver Ave
- 5813 New York Ave
- 2004 63rd St
- 1229 Merle Hay Rd
- 6038 Urbandale Ave
- 1413 63rd St
- 3330 52nd St
- 6316 Urbandale Ave
- 1512 Beaver Ave
- 6710 Northwest Dr Unit Duplex
- 4010 University
- 1148 63rd St
- 3710 56th St
