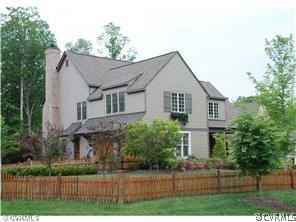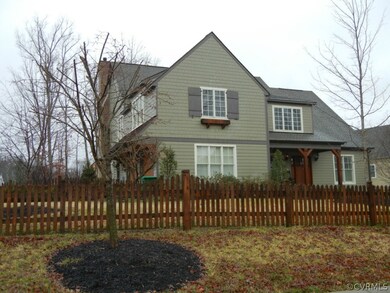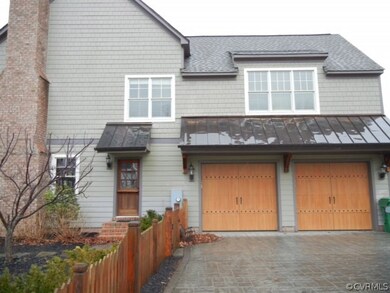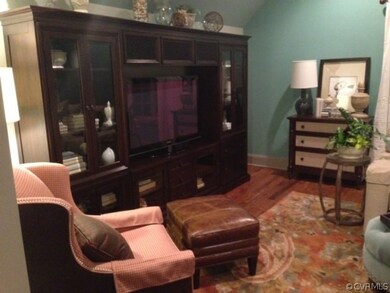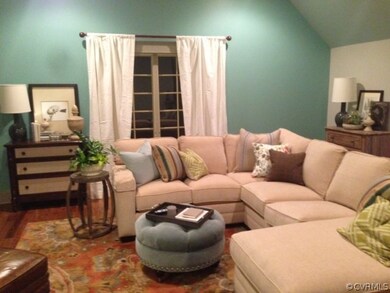
1900 Bedwyn Ln Midlothian, VA 23112
Highlights
- Custom Home
- Wood Flooring
- Separate Formal Living Room
- Midlothian High School Rated A
- Main Floor Bedroom
- High Ceiling
About This Home
As of March 2016European Romantic styled energy efficient home w/authentic details throughout. Gourmet kitchen featuring Wolf duel fuel range,Wolf oven & Wolf warming drawer, GE Advantium oven, GE monogram trash compactor & GE monogram ice maker. Upgraded granite counter tops, breakfast bar, and pot filler. First floor master bedroom featuring Turkish travertine marble, large spa shower with seamless glass enclosure,2-person air jetted tub, his & hers vanities. High efficiency air conditioning system w/ humidifier/dehumidifier, upgraded insulation & whole house air filter for air quality, real sanded in place oak flooring in the entire home, large WIC w/ custom cabinetry, screened in porch, plantation shutters, recessed lighting, Nutrone system and Rinnai tankless hot water heater.
Home Details
Home Type
- Single Family
Est. Annual Taxes
- $5,339
Year Built
- Built in 2007
Lot Details
- 0.5 Acre Lot
- Sprinkler System
- Zoning described as R15 - ONE FAMILY RES
HOA Fees
- $32 Monthly HOA Fees
Parking
- 2 Car Direct Access Garage
- Garage Door Opener
Home Design
- Custom Home
- Tudor Architecture
- Brick Exterior Construction
- Shingle Roof
- Composition Roof
- HardiePlank Type
Interior Spaces
- 3,528 Sq Ft Home
- 2-Story Property
- Central Vacuum
- Built-In Features
- Bookcases
- Beamed Ceilings
- High Ceiling
- Recessed Lighting
- Gas Fireplace
- Thermal Windows
- Insulated Doors
- Separate Formal Living Room
- Wood Flooring
- Basement
- Crawl Space
Kitchen
- Breakfast Area or Nook
- Butlers Pantry
- Range
- Dishwasher
- Kitchen Island
- Trash Compactor
Bedrooms and Bathrooms
- 4 Bedrooms
- Main Floor Bedroom
- Double Vanity
Outdoor Features
- Exterior Lighting
Schools
- Watkins Elementary School
- Midlothian Middle School
- Midlothian High School
Utilities
- Humidifier
- Forced Air Zoned Heating and Cooling System
- Heating System Uses Propane
- Heat Pump System
- Vented Exhaust Fan
- Tankless Water Heater
Community Details
- Hallsley Subdivision
Listing and Financial Details
- Tax Lot 085
- Assessor Parcel Number 713-698-47-19-00000
Ownership History
Purchase Details
Home Financials for this Owner
Home Financials are based on the most recent Mortgage that was taken out on this home.Purchase Details
Home Financials for this Owner
Home Financials are based on the most recent Mortgage that was taken out on this home.Purchase Details
Home Financials for this Owner
Home Financials are based on the most recent Mortgage that was taken out on this home.Purchase Details
Purchase Details
Similar Homes in Midlothian, VA
Home Values in the Area
Average Home Value in this Area
Purchase History
| Date | Type | Sale Price | Title Company |
|---|---|---|---|
| Warranty Deed | $590,000 | Attorney | |
| Special Warranty Deed | $560,000 | -- | |
| Warranty Deed | $690,000 | -- | |
| Warranty Deed | $841,300 | -- | |
| Warranty Deed | $135,000 | -- |
Mortgage History
| Date | Status | Loan Amount | Loan Type |
|---|---|---|---|
| Open | $590,310 | VA | |
| Previous Owner | $543,200 | New Conventional | |
| Previous Owner | $690,000 | New Conventional |
Property History
| Date | Event | Price | Change | Sq Ft Price |
|---|---|---|---|---|
| 03/31/2016 03/31/16 | Sold | $590,000 | +3.7% | $167 / Sq Ft |
| 02/02/2016 02/02/16 | Pending | -- | -- | -- |
| 08/15/2014 08/15/14 | For Sale | $569,000 | +1.6% | $161 / Sq Ft |
| 03/04/2013 03/04/13 | Sold | $560,000 | -11.0% | $164 / Sq Ft |
| 02/11/2013 02/11/13 | Pending | -- | -- | -- |
| 09/17/2012 09/17/12 | For Sale | $629,000 | -- | $184 / Sq Ft |
Tax History Compared to Growth
Tax History
| Year | Tax Paid | Tax Assessment Tax Assessment Total Assessment is a certain percentage of the fair market value that is determined by local assessors to be the total taxable value of land and additions on the property. | Land | Improvement |
|---|---|---|---|---|
| 2025 | $7,907 | $885,600 | $160,000 | $725,600 |
| 2024 | $7,907 | $864,600 | $160,000 | $704,600 |
| 2023 | $6,897 | $757,900 | $152,000 | $605,900 |
| 2022 | $6,860 | $745,700 | $140,000 | $605,700 |
| 2021 | $6,243 | $654,500 | $135,000 | $519,500 |
| 2020 | $6,170 | $649,500 | $130,000 | $519,500 |
| 2019 | $5,940 | $625,300 | $130,000 | $495,300 |
| 2018 | $5,806 | $611,200 | $130,000 | $481,200 |
| 2017 | $5,746 | $598,500 | $130,000 | $468,500 |
| 2016 | $5,669 | $590,500 | $130,000 | $460,500 |
| 2015 | $5,540 | $577,100 | $125,000 | $452,100 |
| 2014 | $5,339 | $556,100 | $112,000 | $444,100 |
Agents Affiliated with this Home
-
Annemarie Hensley

Seller's Agent in 2016
Annemarie Hensley
Compass
(804) 221-4365
233 Total Sales
-
Ryan Sanford

Buyer's Agent in 2016
Ryan Sanford
RE/MAX
(804) 218-3409
260 Total Sales
-
J
Seller's Agent in 2013
James Huebler
Radford & Co Real Estate Inc
-
Vince Radford
V
Buyer's Agent in 2013
Vince Radford
Radford & Co Real Estate Inc
10 Total Sales
Map
Source: Central Virginia Regional MLS
MLS Number: 1423180
APN: 713-69-84-71-900-000
- 16142 Garston Ln
- 1900 Limbeck Ln
- 1300 Baltrey Ln
- 1301 Baltrey Ln
- 16306 Fleetwood Rd
- 1730 Brightwalton Ct
- 15706 W Millington Dr
- 15812 W Millington Dr
- 15831 W Millington Dr
- 16431 Binley Rd
- 16143 Old Castle Rd
- 15930 W Millington Dr
- 15813 MacLear Dr
- 15907 MacLear Dr
- 15716 Whirland Dr
- 16018 MacLear Dr
- 15620 Cedarville Dr
- 15600 Cedarville Dr
- 15637 Cedarville Dr
- 1912 Tulip Hill Dr
