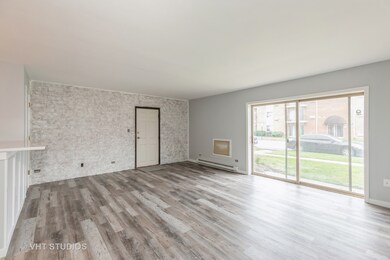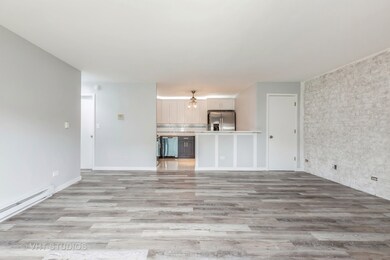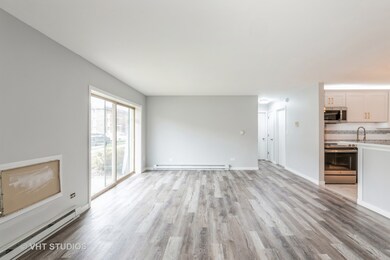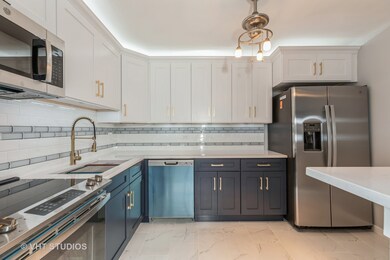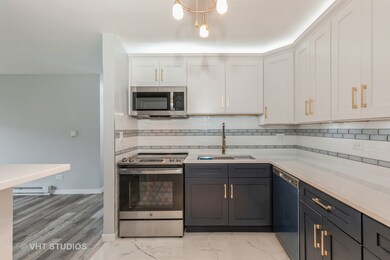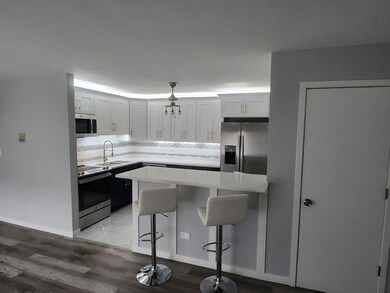
1900 Canal St Unit 1A Blue Island, IL 60406
Highlights
- Main Floor Bedroom
- Patio
- No Interior Steps
- Intercom
- Resident Manager or Management On Site
- Bathroom on Main Level
About This Home
As of June 2024Gorgeous remodeled first floor condo just blocks away from bustling Vermont St in Blue Island! Two spacious bedrooms, inviting kitchen and living area with separate patio access to outside. Functional open area living space with breakfast bar, stools included. Coin laundry right down the hall and 1 parking spot in the lot. Visitor and street parking available as well. Brand new wall air conditioner just installed in the living room, another in one of the bedrooms. Small pet lovers...One pet up to 10 pounds allowed. Rentals allowed, however must be approved by association and is currently capped at 25%. Any buyer must do their own due diligence with the association if planning on renting out the unit. Can't beat these low taxes and HOA fees which include water, exterior maintenance, garbage and snow removal. Perfect area near walking trails around the canal, the Metra and other transportation!
Last Agent to Sell the Property
Coldwell Banker Realty License #475132269 Listed on: 01/03/2024

Property Details
Home Type
- Condominium
Est. Annual Taxes
- $1,094
Year Built
- Built in 1980 | Remodeled in 2023
HOA Fees
- $249 Monthly HOA Fees
Home Design
- Brick Exterior Construction
- Asphalt Roof
- Concrete Perimeter Foundation
Interior Spaces
- 900 Sq Ft Home
- 3-Story Property
- Ceiling Fan
- Combination Dining and Living Room
- Laminate Flooring
- Intercom
- Laundry on main level
Kitchen
- Range
- Microwave
- Dishwasher
Bedrooms and Bathrooms
- 2 Bedrooms
- 2 Potential Bedrooms
- Main Floor Bedroom
- Bathroom on Main Level
- 1 Full Bathroom
Parking
- 1 Parking Space
- Uncovered Parking
- Visitor Parking
- Off-Street Parking
- Parking Included in Price
- Unassigned Parking
Accessible Home Design
- Accessibility Features
- No Interior Steps
- More Than Two Accessible Exits
- Level Entry For Accessibility
Outdoor Features
- Patio
Utilities
- Two Cooling Systems Mounted To A Wall/Window
- Baseboard Heating
- Lake Michigan Water
Community Details
Overview
- Association fees include water, insurance, exterior maintenance, lawn care, scavenger, snow removal
- 12 Units
- Dennis Heywood Association, Phone Number (708) 425-8700
- Low-Rise Condominium
- Islander Condos Subdivision, Condo Floorplan
- Property managed by Erickson Mgmt
Amenities
- Common Area
- Coin Laundry
- Community Storage Space
Pet Policy
- Pets up to 10 lbs
- Limit on the number of pets
- Pet Size Limit
- Pet Deposit Required
- Dogs and Cats Allowed
Security
- Resident Manager or Management On Site
- Carbon Monoxide Detectors
Ownership History
Purchase Details
Home Financials for this Owner
Home Financials are based on the most recent Mortgage that was taken out on this home.Purchase Details
Home Financials for this Owner
Home Financials are based on the most recent Mortgage that was taken out on this home.Purchase Details
Home Financials for this Owner
Home Financials are based on the most recent Mortgage that was taken out on this home.Similar Homes in Blue Island, IL
Home Values in the Area
Average Home Value in this Area
Purchase History
| Date | Type | Sale Price | Title Company |
|---|---|---|---|
| Warranty Deed | $95,000 | Old Republic Title | |
| Warranty Deed | $52,000 | First American Title Insurance | |
| Deed | $58,000 | -- |
Mortgage History
| Date | Status | Loan Amount | Loan Type |
|---|---|---|---|
| Previous Owner | $69,600 | New Conventional | |
| Previous Owner | $56,500 | FHA | |
| Closed | $2,825 | No Value Available |
Property History
| Date | Event | Price | Change | Sq Ft Price |
|---|---|---|---|---|
| 06/27/2024 06/27/24 | Sold | $95,000 | -10.4% | $106 / Sq Ft |
| 05/23/2024 05/23/24 | Pending | -- | -- | -- |
| 01/03/2024 01/03/24 | For Sale | $106,000 | +103.8% | $118 / Sq Ft |
| 08/08/2023 08/08/23 | Sold | $52,000 | -19.9% | $55 / Sq Ft |
| 07/20/2023 07/20/23 | Pending | -- | -- | -- |
| 07/07/2023 07/07/23 | For Sale | $64,900 | 0.0% | $68 / Sq Ft |
| 07/04/2023 07/04/23 | Pending | -- | -- | -- |
| 06/15/2023 06/15/23 | For Sale | $64,900 | 0.0% | $68 / Sq Ft |
| 05/17/2018 05/17/18 | Rented | $895 | 0.0% | -- |
| 05/14/2018 05/14/18 | For Rent | $895 | -- | -- |
Tax History Compared to Growth
Tax History
| Year | Tax Paid | Tax Assessment Tax Assessment Total Assessment is a certain percentage of the fair market value that is determined by local assessors to be the total taxable value of land and additions on the property. | Land | Improvement |
|---|---|---|---|---|
| 2024 | $2,226 | $5,641 | $735 | $4,906 |
| 2023 | $1,094 | $5,641 | $735 | $4,906 |
| 2022 | $1,094 | $2,214 | $735 | $1,479 |
| 2021 | $1,059 | $2,214 | $735 | $1,479 |
| 2020 | $1,069 | $2,214 | $735 | $1,479 |
| 2019 | $1,141 | $2,377 | $673 | $1,704 |
| 2018 | $1,092 | $2,377 | $673 | $1,704 |
| 2017 | $1,079 | $2,377 | $673 | $1,704 |
| 2016 | $1,113 | $2,378 | $612 | $1,766 |
| 2015 | $1,074 | $2,378 | $612 | $1,766 |
| 2014 | $2,012 | $4,495 | $612 | $3,883 |
| 2013 | $2,463 | $5,916 | $612 | $5,304 |
Agents Affiliated with this Home
-
Kainoa Grant

Seller's Agent in 2024
Kainoa Grant
Coldwell Banker Realty
(708) 567-4101
2 in this area
122 Total Sales
-
Terry Grant
T
Seller Co-Listing Agent in 2024
Terry Grant
Coldwell Banker Realty
(708) 254-3520
1 in this area
85 Total Sales
-
Mike Woods

Buyer's Agent in 2024
Mike Woods
Century 21 Circle
(312) 718-7306
1 in this area
22 Total Sales
-
Coretta Dean

Buyer Co-Listing Agent in 2024
Coretta Dean
Century 21 Circle
(708) 439-6032
1 in this area
23 Total Sales
-
Carol Treace
C
Seller's Agent in 2023
Carol Treace
Arrow Enterprises INC
(708) 542-8108
2 in this area
29 Total Sales
Map
Source: Midwest Real Estate Data (MRED)
MLS Number: 11954807
APN: 25-31-426-024-1061
- 1911 Vermont St
- 2014 Vermont St
- 2024 Vermont St
- 13031 Honore St
- 2052 135th Place
- 13009 Division St
- 2139 Grove St
- 2123 135th Place
- 2144 135th Place
- 1904 High St
- 12926 Page Ct
- 12917 Page St
- 12850 Lincoln St
- 12850 Winchester Ave
- 12842 Wood St
- 2300 135th Place
- 12817 Honore St
- 12731 Division St
- 12843 Gregory St
- 1812 W 127th St

