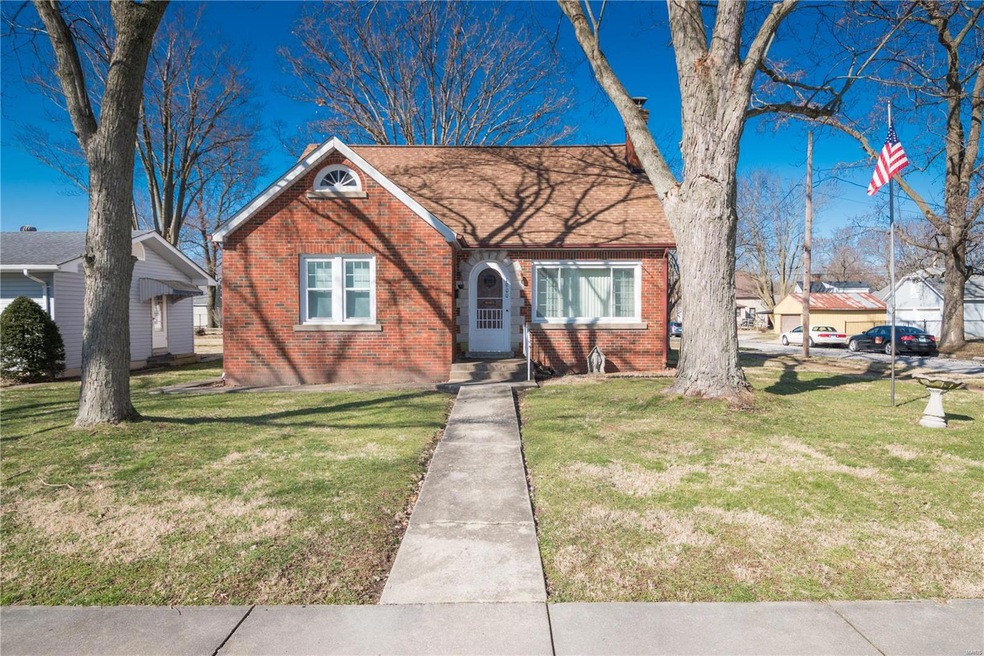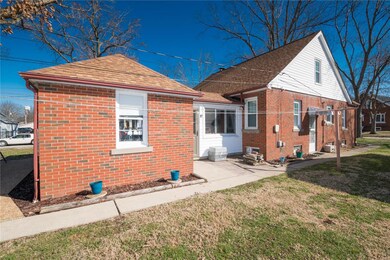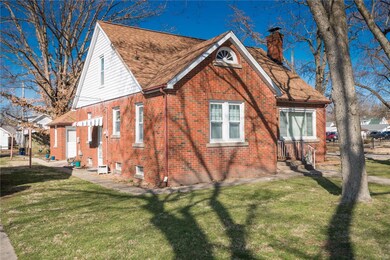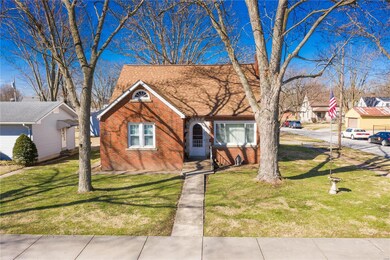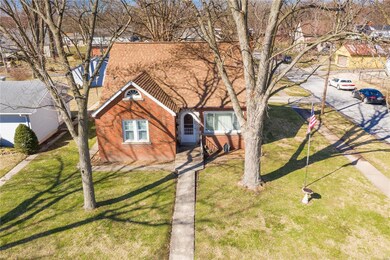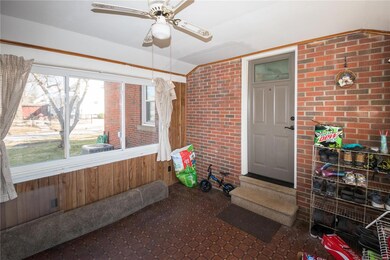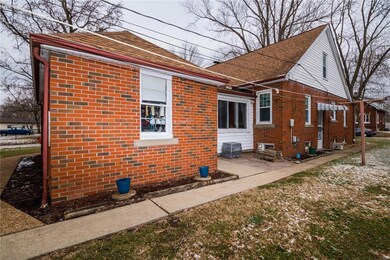
1900 Cypress St Highland, IL 62249
Highlights
- Traditional Architecture
- Bonus Room
- Mud Room
- Wood Flooring
- Corner Lot
- Formal Dining Room
About This Home
As of November 2022OPEN HOUSE, Sunday, 2/23, 1-3 P.M. ADORABLE & AFFORDABLE! Super-Cute Brick Bungalow in the Heart of Town! This CHARMING HOME features 3 beds/1Bath, Corner Lot, Over-sized 1 Car Garage, Additional Alley Access and Much, Much More! This Brick Beauty will capture your interest with both LOCATION & VALUE! Step inside to a large Living Room Complete with Hard Wood Flooring and Plenty of Natural Light. 2 Spacious Bedrooms on the Main Floor (Split Floor Plan), Nicely updated Hall Bath, Kitchen is just waiting for your Updates, Separate Dining Room, Large Breezeway (finished) with easy-access to garage and backyard. Upstairs features an additional Bedroom and Den area. Lower Level is highlighted by a finished Family Room as well as unfinished workshop/storage area, laundry and HVAC room. Newer Windows, Roof 2015, H/W Heater 2019, HVAC 2017, Sewer Line approx. 1995. Sale Contingent Upon Seller finding home of suitable choice. Seller Offering 1-year "Home Warranty Inc." warranty.
Last Agent to Sell the Property
Equity Realty Group, LLC License #475130541 Listed on: 02/09/2020
Home Details
Home Type
- Single Family
Est. Annual Taxes
- $3,048
Year Built
- Built in 1950
Lot Details
- 8,451 Sq Ft Lot
- Lot Dimensions are 60x141
- Corner Lot
- Level Lot
Parking
- 1 Car Attached Garage
- Off Alley Parking
Home Design
- Traditional Architecture
- Brick Exterior Construction
Interior Spaces
- 1.5-Story Property
- Historic or Period Millwork
- Mud Room
- Family Room
- Formal Dining Room
- Bonus Room
- Wood Flooring
- Basement Fills Entire Space Under The House
- Electric Oven or Range
Bedrooms and Bathrooms
- Split Bedroom Floorplan
- 1 Full Bathroom
Schools
- Highland Dist 5 Elementary And Middle School
- Highland School
Utilities
- 90% Forced Air Heating and Cooling System
- Heating System Uses Gas
- Gas Water Heater
- High Speed Internet
Community Details
- Recreational Area
Listing and Financial Details
- Home Protection Policy
- Assessor Parcel Number 01-2-24-05-16-402-026
Ownership History
Purchase Details
Home Financials for this Owner
Home Financials are based on the most recent Mortgage that was taken out on this home.Purchase Details
Home Financials for this Owner
Home Financials are based on the most recent Mortgage that was taken out on this home.Purchase Details
Home Financials for this Owner
Home Financials are based on the most recent Mortgage that was taken out on this home.Purchase Details
Similar Homes in Highland, IL
Home Values in the Area
Average Home Value in this Area
Purchase History
| Date | Type | Sale Price | Title Company |
|---|---|---|---|
| Warranty Deed | $130,000 | Highland Community Title | |
| Warranty Deed | $120,500 | Community Title | |
| Warranty Deed | $90,000 | -- | |
| Quit Claim Deed | -- | -- |
Mortgage History
| Date | Status | Loan Amount | Loan Type |
|---|---|---|---|
| Open | $111,900 | New Conventional | |
| Previous Owner | $115,631 | New Conventional | |
| Previous Owner | $91,000 | Purchase Money Mortgage |
Property History
| Date | Event | Price | Change | Sq Ft Price |
|---|---|---|---|---|
| 11/16/2022 11/16/22 | Sold | $129,900 | 0.0% | $66 / Sq Ft |
| 11/11/2022 11/11/22 | Pending | -- | -- | -- |
| 11/09/2022 11/09/22 | For Sale | $129,900 | +7.8% | $66 / Sq Ft |
| 05/14/2020 05/14/20 | Sold | $120,500 | -5.0% | $61 / Sq Ft |
| 03/16/2020 03/16/20 | Pending | -- | -- | -- |
| 03/05/2020 03/05/20 | Price Changed | $126,900 | -2.3% | $64 / Sq Ft |
| 02/09/2020 02/09/20 | For Sale | $129,900 | -- | $66 / Sq Ft |
Tax History Compared to Growth
Tax History
| Year | Tax Paid | Tax Assessment Tax Assessment Total Assessment is a certain percentage of the fair market value that is determined by local assessors to be the total taxable value of land and additions on the property. | Land | Improvement |
|---|---|---|---|---|
| 2023 | $3,048 | $45,960 | $10,380 | $35,580 |
| 2022 | $3,048 | $42,430 | $9,580 | $32,850 |
| 2021 | $2,760 | $40,030 | $9,040 | $30,990 |
| 2020 | $2,710 | $38,790 | $8,760 | $30,030 |
| 2019 | $2,669 | $38,250 | $8,640 | $29,610 |
| 2018 | $2,639 | $36,080 | $8,150 | $27,930 |
| 2017 | $2,596 | $35,160 | $7,940 | $27,220 |
| 2016 | $2,531 | $35,160 | $7,940 | $27,220 |
| 2015 | $2,468 | $35,270 | $7,960 | $27,310 |
| 2014 | $2,468 | $35,270 | $7,960 | $27,310 |
| 2013 | $2,468 | $35,270 | $7,960 | $27,310 |
Agents Affiliated with this Home
-
Amanda Stehlik

Seller's Agent in 2022
Amanda Stehlik
Equity Realty Group, LLC
(618) 343-5664
18 in this area
43 Total Sales
-
S
Buyer's Agent in 2022
Samuel Kutz
Coldwell Banker Brown Realtors
(618) 654-1234
-
Kim Johnson

Seller's Agent in 2020
Kim Johnson
Equity Realty Group, LLC
(618) 334-8346
105 in this area
235 Total Sales
-
Kris Dempsey

Buyer's Agent in 2020
Kris Dempsey
Equity Realty Group, LLC
(618) 567-7531
73 in this area
168 Total Sales
Map
Source: MARIS MLS
MLS Number: MIS20005240
APN: 01-2-24-05-16-402-026
- 2011 Cypress St
- 1510 Lindenthal Ave
- 1521 Lindenthal Ave
- 1308 13th St
- 1213 13th St
- 1701 Spruce St
- 1312 Old Trenton Rd
- 1703 Main St
- 719 Washington St
- 316 Madison St
- 70 Sunfish Dr
- 1015 Helvetia Dr
- 230 Coventry Way
- 10 Falcon Dr
- 12690 Iberg Rd
- 12720 Iberg Rd
- 20 Triland Ct
- 2715 Pineview Dr
- 2720 Pineview Dr
- 2636 Pineview Dr
