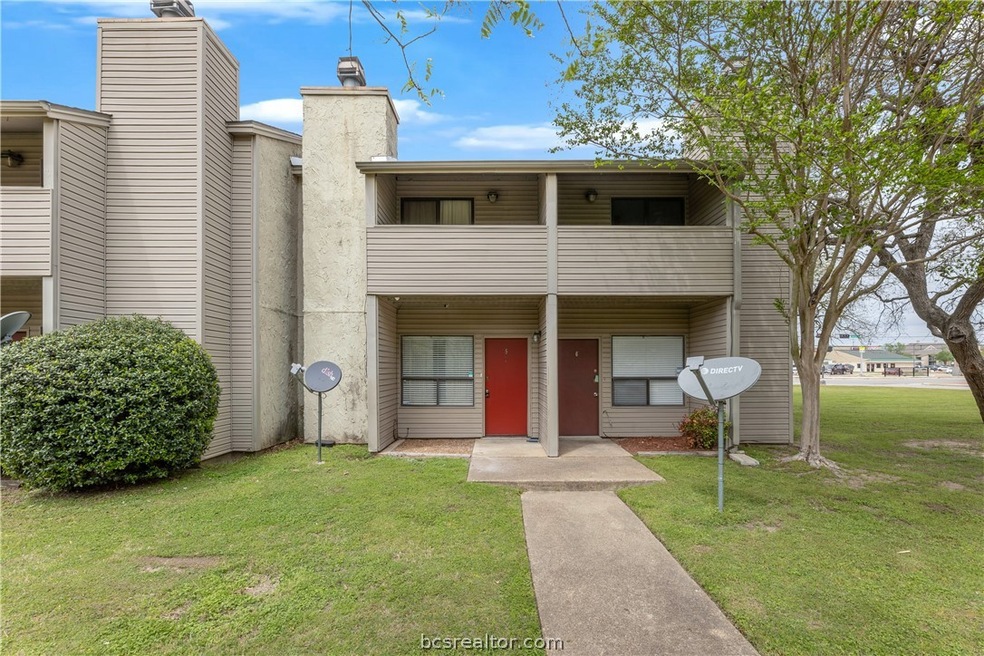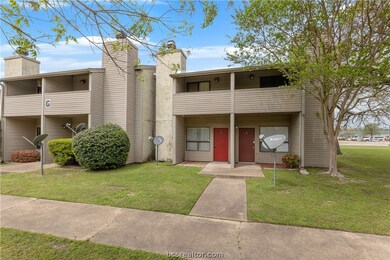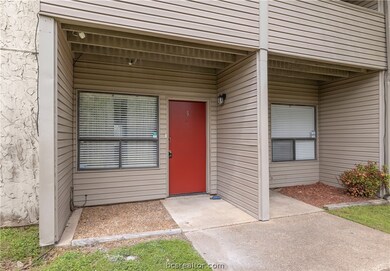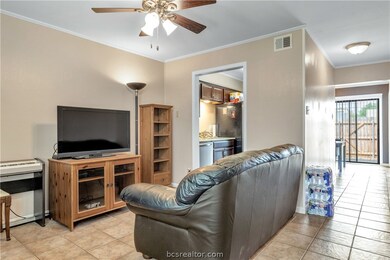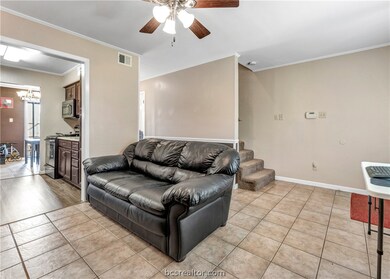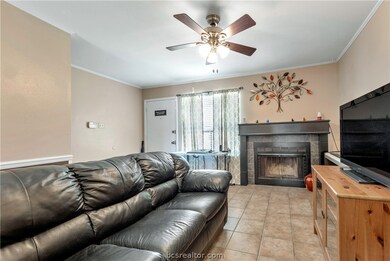
1900 Dartmouth St Unit G5 College Station, TX 77840
Wolf Pen Creek District NeighborhoodHighlights
- Traditional Architecture
- Quartz Countertops
- Covered patio or porch
- A&M Consolidated Middle School Rated A
- Community Pool
- Breakfast Area or Nook
About This Home
As of May 2021Attention Investors/Aggie Parents: Completely updated 2 bed, 1.5 bath condo located near the Texas A&M bus stop and biking distance to campus, restaurants and Wood Pen Creek Park, which offers movies, festivals and concerts thru out the year. Recent updates include: tile, carpet, and vinyl plank flooring, interior paint, roof, water heater with filtration system, a redesigned kitchen with cherry wood cabinets, quartz countertops with tile back splash, all stainless steel appliances, updated baths with cultured marble tub and vanity tops, interior 6 panel doors, home security system, door knobs and hardware, ceiling fans, LED light fixtures, wood privacy fencing. Living room with wood burning fireplace, large bedrooms, plenty of closet space, 1/2 bath downstairs for guests, an upstairs balcony, a fenced back yard with patio area, community pool and hot tub and much more. HVAC recently serviced and air ducts have been professionally cleaned for those with allergy sensitivities. Refrigerator, washer and dryer are included! Hurry, this unit will not last long!!!
Last Agent to Sell the Property
BHHS Caliber Realty License #0522476 Listed on: 04/01/2021

Property Details
Home Type
- Condominium
Est. Annual Taxes
- $2,841
Year Built
- Built in 1981
Lot Details
- Privacy Fence
- Wood Fence
HOA Fees
- $160 Monthly HOA Fees
Home Design
- Traditional Architecture
- Brick Veneer
- Slab Foundation
- Composition Roof
- Vinyl Siding
- HardiePlank Type
Interior Spaces
- 1,024 Sq Ft Home
- 2-Story Property
- Ceiling Fan
- Wood Burning Fireplace
- Window Treatments
- Insulated Doors
- Home Security System
Kitchen
- Breakfast Area or Nook
- Built-In Electric Oven
- Electric Range
- Microwave
- Dishwasher
- Quartz Countertops
- Disposal
Flooring
- Carpet
- Laminate
- Tile
- Vinyl
Bedrooms and Bathrooms
- 2 Bedrooms
Laundry
- Dryer
- Washer
Eco-Friendly Details
- ENERGY STAR Qualified Appliances
- Energy-Efficient Windows with Low Emissivity
- Energy-Efficient Lighting
Outdoor Features
- Covered patio or porch
Schools
- College Hills Elementary School
- Oakwood Intermediate School
- A&M Consolidated High School
Utilities
- Central Heating and Cooling System
- Heat Pump System
- Programmable Thermostat
- Thermostat
- Underground Utilities
- Electric Water Heater
- High Speed Internet
- Cable TV Available
Listing and Financial Details
- Legal Lot and Block BLDG G / Unit 5
Community Details
Overview
- Front Yard Maintenance
- Association fees include common areas, pool(s), management, ground maintenance, maintenance structure, reserve fund
- Woodstock Condos Subdivision
- On-Site Maintenance
Amenities
- Building Patio
- Community Deck or Porch
Recreation
- Community Pool
- Community Spa
Security
- Resident Manager or Management On Site
Ownership History
Purchase Details
Home Financials for this Owner
Home Financials are based on the most recent Mortgage that was taken out on this home.Purchase Details
Home Financials for this Owner
Home Financials are based on the most recent Mortgage that was taken out on this home.Purchase Details
Home Financials for this Owner
Home Financials are based on the most recent Mortgage that was taken out on this home.Purchase Details
Home Financials for this Owner
Home Financials are based on the most recent Mortgage that was taken out on this home.Purchase Details
Purchase Details
Home Financials for this Owner
Home Financials are based on the most recent Mortgage that was taken out on this home.Purchase Details
Home Financials for this Owner
Home Financials are based on the most recent Mortgage that was taken out on this home.Similar Homes in the area
Home Values in the Area
Average Home Value in this Area
Purchase History
| Date | Type | Sale Price | Title Company |
|---|---|---|---|
| Vendors Lien | -- | Aggieland Title Company | |
| Interfamily Deed Transfer | -- | None Available | |
| Vendors Lien | -- | None Available | |
| Vendors Lien | -- | Aggieland Title Company | |
| Warranty Deed | -- | University Title Co | |
| Interfamily Deed Transfer | -- | None Available | |
| Vendors Lien | -- | University Title Company |
Mortgage History
| Date | Status | Loan Amount | Loan Type |
|---|---|---|---|
| Open | $30,000,000 | New Conventional | |
| Closed | $89,550 | New Conventional | |
| Previous Owner | $66,000 | New Conventional | |
| Previous Owner | $66,000 | Purchase Money Mortgage | |
| Previous Owner | $66,000 | Adjustable Rate Mortgage/ARM | |
| Previous Owner | $85,350 | FHA |
Property History
| Date | Event | Price | Change | Sq Ft Price |
|---|---|---|---|---|
| 05/13/2021 05/13/21 | Sold | -- | -- | -- |
| 04/13/2021 04/13/21 | Pending | -- | -- | -- |
| 04/01/2021 04/01/21 | For Sale | $119,900 | +20.0% | $117 / Sq Ft |
| 12/23/2016 12/23/16 | Sold | -- | -- | -- |
| 11/23/2016 11/23/16 | Pending | -- | -- | -- |
| 11/11/2016 11/11/16 | For Sale | $99,900 | -- | $98 / Sq Ft |
Tax History Compared to Growth
Tax History
| Year | Tax Paid | Tax Assessment Tax Assessment Total Assessment is a certain percentage of the fair market value that is determined by local assessors to be the total taxable value of land and additions on the property. | Land | Improvement |
|---|---|---|---|---|
| 2023 | $2,841 | $149,565 | $24,200 | $125,365 |
| 2022 | $2,231 | $104,622 | $22,000 | $82,622 |
| 2020 | $1,986 | $103,957 | $20,000 | $83,957 |
| 2019 | -- | $100,830 | $20,000 | $80,830 |
| 2018 | -- | $103,240 | $20,000 | $83,240 |
| 2017 | -- | $85,860 | $20,000 | $65,860 |
| 2016 | -- | $80,290 | $15,000 | $65,290 |
| 2015 | -- | $72,220 | $15,000 | $57,220 |
| 2014 | -- | $70,980 | $15,000 | $55,980 |
Agents Affiliated with this Home
-
Pete Bienski
P
Seller's Agent in 2021
Pete Bienski
BHHS Caliber Realty
(979) 820-3939
1 in this area
39 Total Sales
-
Jason Bienski

Seller Co-Listing Agent in 2021
Jason Bienski
BHHS Caliber Realty
(979) 219-5555
1 in this area
162 Total Sales
-
Johnny Horton
J
Buyer's Agent in 2021
Johnny Horton
NextHome Realty Solutions BCS
(972) 679-1165
2 in this area
65 Total Sales
-
Lance Lester

Seller's Agent in 2016
Lance Lester
Lester Group, The
(979) 324-4290
3 in this area
145 Total Sales
Map
Source: Bryan-College Station Regional Multiple Listing Service
MLS Number: 21004479
APN: 50673
- 1900 Dartmouth St Unit E3
- 1900 Dartmouth St Unit I3
- 1900 Dartmouth St
- 1900 Dartmouth St Unit C2
- 1904 Dartmouth St Unit C5
- 1904 Dartmouth St Unit O-4
- 1902 Dartmouth St
- 1902 Dartmouth St Unit O2
- 904 University Oaks Blvd Unit 21
- 904 University Oaks Blvd Unit 131
- 904 University Oaks Blvd Unit 92
- 904 University Oaks Blvd
- 1904 Dartmouth Building I Unit 1 St Unit I1
- 1501 Stallings Dr Unit 38
- 1501 Stallings Dr Unit 69
- 1500 Olympia Way Unit 7
- 1500 Olympia Way Unit 31
- 305 Holleman Dr E Unit 1105
- 305 Holleman Dr E Unit 1205
- 305 Holleman Dr E Unit 1504
