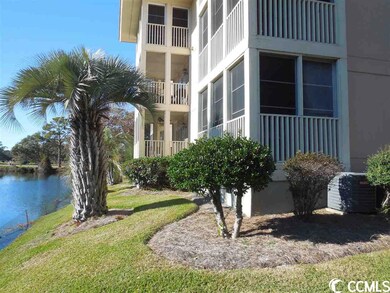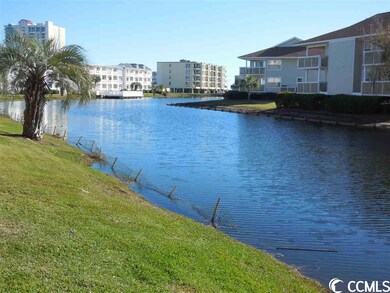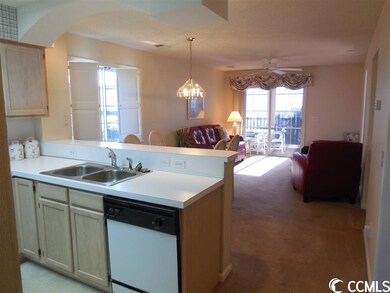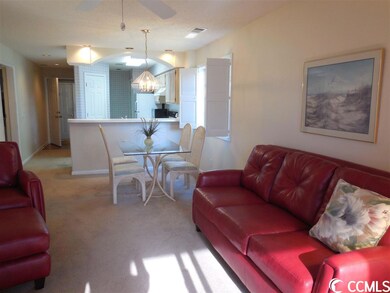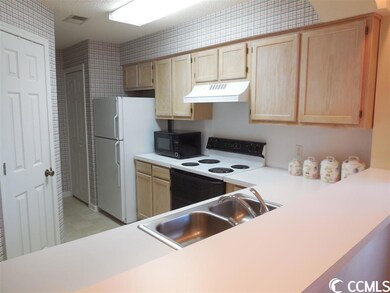
1900 Duffy St Unit D1 North Myrtle Beach, SC 29582
Ocean Drive NeighborhoodHighlights
- Private Pool
- Lake View
- Main Floor Primary Bedroom
- Ocean Drive Elementary School Rated A
- Soaking Tub and Shower Combination in Primary Bathroom
- End Unit
About This Home
As of November 2023Rare, End Unit, FIRST FLOOR, ON THE LAKE, 2Br/2Ba Condo at Tilghman Shores in the popular Cherry Grove Section of North Myrtle Beach. Stunning view of the Lake and natural wildlife from the large screened porch with access from the Living area and Master Bedroom. Furnishings and window treatments convey at the time of Closing. Large open floor plan with lots of storage, a Kitchen Pantry and Breakfast Bar. Lots of natural light from the end unit location ! Store the beach chairs and toys just outside the front door in the private Owners Storage room and no pulling them up a flight of stairs. Tilghman Shores is a well established community and offers a beautiful pool (resurfacing and reglazing will be complete before Spring!), hot tub, outdoor Gazebo and BBQ Grill. Just minutes to the beach, entertainment, restaurants, shopping and Marsh fishing. Sound HOA with comparably LOW HOA DUES that includes Insurance! Beautiful grounds for a walk or just enjoying the Lake.
Last Agent to Sell the Property
Sarah Richardson
CENTURY 21 Thomas Main Street License #48825 Listed on: 12/11/2016
Co-Listed By
Michael Richardson
CENTURY 21 Thomas Main Street License #24355
Last Buyer's Agent
Sarah Richardson
CENTURY 21 Thomas Main Street License #48825 Listed on: 12/11/2016
Property Details
Home Type
- Condominium
Est. Annual Taxes
- $3,502
Year Built
- Built in 1995
Lot Details
- End Unit
- Lawn
HOA Fees
- $298 Monthly HOA Fees
Parking
- 1 to 5 Parking Spaces
Home Design
- Wood Frame Construction
Interior Spaces
- 1,000 Sq Ft Home
- Furnished
- Ceiling Fan
- Window Treatments
- Insulated Doors
- Entrance Foyer
- Combination Dining and Living Room
- Screened Porch
- Lake Views
- Crawl Space
- Washer and Dryer
Kitchen
- Breakfast Bar
- Range
- Microwave
- Dishwasher
- Disposal
Flooring
- Carpet
- Vinyl
Bedrooms and Bathrooms
- 2 Bedrooms
- Primary Bedroom on Main
- Split Bedroom Floorplan
- Bathroom on Main Level
- 2 Full Bathrooms
- Single Vanity
- Soaking Tub and Shower Combination in Primary Bathroom
Home Security
Outdoor Features
- Private Pool
- Built-In Barbecue
Schools
- Ocean Bay Elementary School
- North Myrtle Beach Middle School
- North Myrtle Beach High School
Utilities
- Central Heating and Cooling System
- Water Heater
- Cable TV Available
Community Details
Overview
- Association fees include electric common, water and sewer, trash pickup, pool service, landscape/lawn, insurance, manager, legal and accounting, master antenna/cable TV, common maint/repair, recycling
- Low-Rise Condominium
Amenities
- Door to Door Trash Pickup
- Recycling
Recreation
- Community Pool
Pet Policy
- Only Owners Allowed Pets
Security
- Fire and Smoke Detector
Ownership History
Purchase Details
Home Financials for this Owner
Home Financials are based on the most recent Mortgage that was taken out on this home.Purchase Details
Home Financials for this Owner
Home Financials are based on the most recent Mortgage that was taken out on this home.Similar Homes in the area
Home Values in the Area
Average Home Value in this Area
Purchase History
| Date | Type | Sale Price | Title Company |
|---|---|---|---|
| Warranty Deed | $282,000 | -- | |
| Warranty Deed | $127,500 | None Available |
Mortgage History
| Date | Status | Loan Amount | Loan Type |
|---|---|---|---|
| Previous Owner | $95 | New Conventional | |
| Previous Owner | $25,000 | Unknown |
Property History
| Date | Event | Price | Change | Sq Ft Price |
|---|---|---|---|---|
| 11/17/2023 11/17/23 | Sold | $282,000 | -2.1% | $301 / Sq Ft |
| 09/29/2023 09/29/23 | Price Changed | $288,000 | -3.7% | $307 / Sq Ft |
| 09/08/2023 09/08/23 | For Sale | $299,000 | +134.5% | $319 / Sq Ft |
| 01/26/2017 01/26/17 | Sold | $127,500 | -4.9% | $128 / Sq Ft |
| 12/11/2016 12/11/16 | Pending | -- | -- | -- |
| 12/11/2016 12/11/16 | For Sale | $134,000 | -- | $134 / Sq Ft |
Tax History Compared to Growth
Tax History
| Year | Tax Paid | Tax Assessment Tax Assessment Total Assessment is a certain percentage of the fair market value that is determined by local assessors to be the total taxable value of land and additions on the property. | Land | Improvement |
|---|---|---|---|---|
| 2024 | $3,502 | $14,700 | $0 | $14,700 |
| 2023 | $3,502 | $14,700 | $0 | $14,700 |
| 2021 | $1,901 | $14,700 | $0 | $14,700 |
| 2020 | $1,880 | $14,700 | $0 | $14,700 |
| 2019 | $1,814 | $14,700 | $0 | $14,700 |
| 2018 | $0 | $14,070 | $0 | $14,070 |
| 2017 | $261 | $6,780 | $0 | $6,780 |
| 2016 | $0 | $11,865 | $0 | $11,865 |
| 2015 | -- | $4,520 | $0 | $4,520 |
| 2014 | $238 | $4,520 | $0 | $4,520 |
Agents Affiliated with this Home
-
Derek Fairfax

Seller's Agent in 2023
Derek Fairfax
CENTURY 21 Thomas
(843) 249-2100
39 in this area
234 Total Sales
-
Kimberly Deri

Buyer's Agent in 2023
Kimberly Deri
CB Sea Coast Advantage MI
(724) 396-8721
1 in this area
44 Total Sales
-
S
Seller's Agent in 2017
Sarah Richardson
CENTURY 21 Thomas Main Street
-
M
Seller Co-Listing Agent in 2017
Michael Richardson
CENTURY 21 Thomas Main Street
Map
Source: Coastal Carolinas Association of REALTORS®
MLS Number: 1623755
APN: 35116040103
- 1900 Duffy St Unit L4
- 1900 Duffy St Unit H8
- 1900 Duffy St Unit L5
- 1900 Duffy St Unit G9
- 1900 Duffy St Unit C7
- 403 20th Ave N
- 300 Shorehaven Dr Unit I2
- 300 Shorehaven Dr Unit A4
- 510 20th Ave N
- 508 21st Ave N
- 510 21st Ave N
- 1919 Spring St Unit A24
- 1919 Spring St Unit B12
- 1919 Spring St Unit 36 A
- 1919 Spring St Unit A-34
- 1919 Spring St Unit B-31
- 317 23rd Ave N
- 1819 N Ocean Blvd Unit 1518
- 1819 N Ocean Blvd Unit 1403
- 2001 N Ocean Blvd Unit A2

