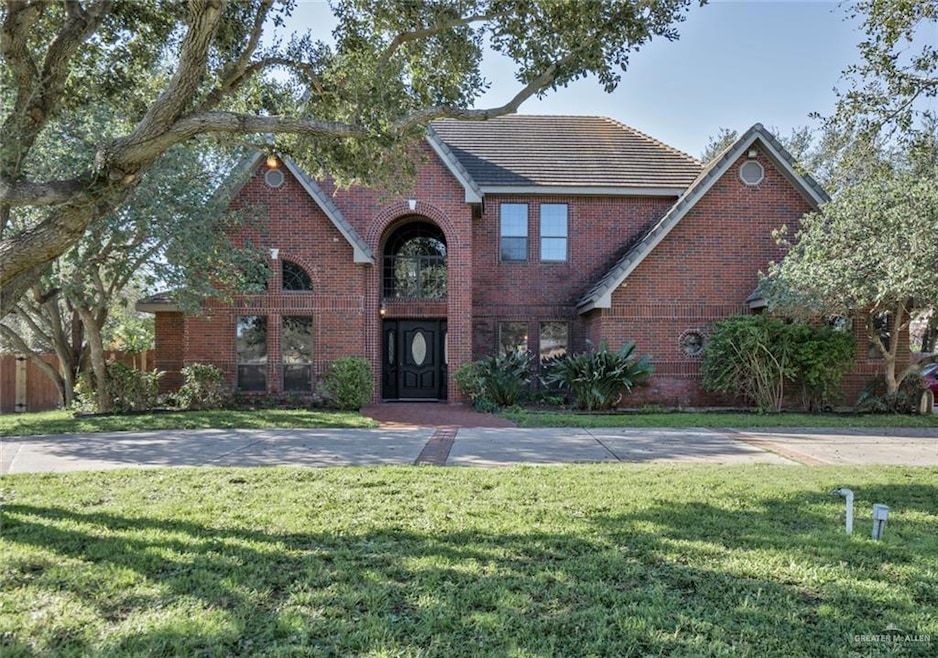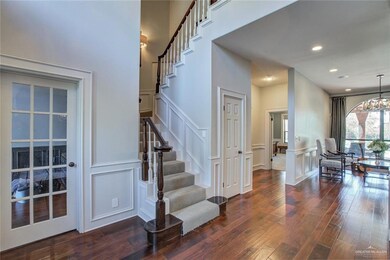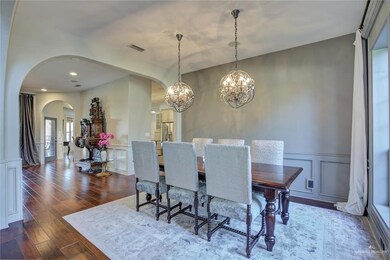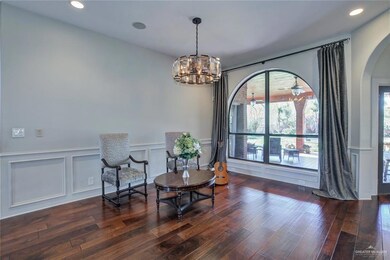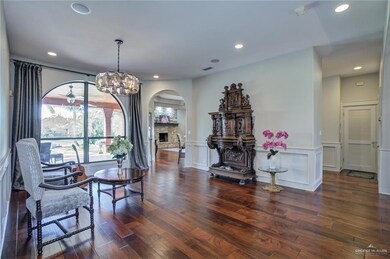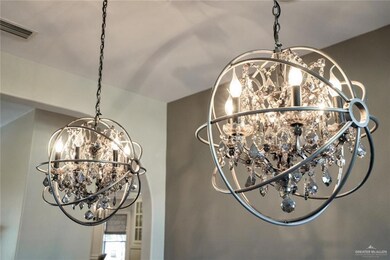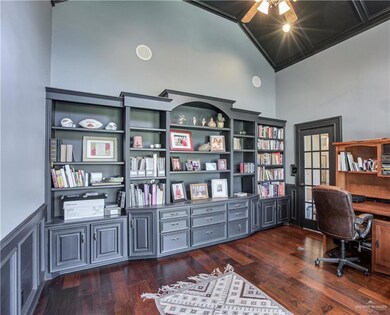
1900 E 2 Mile Line Mission, TX 78574
Highlights
- Heated In Ground Pool
- Mature Trees
- Wood Flooring
- John H. Shary Elementary School Rated A-
- Soaking Tub and Separate Shower in Primary Bathroom
- Bonus Room
About This Home
As of August 2020This Home is BEYOND WOW! 4 bed/3.5 bath home nestled on 1.5 acres offers upscale privacy in the middle of town in top rated Sharyland School District. A long private drive lined with live oaks & mesquites offers plenty of car parking & space to play. The traditional style home underwent a Restoration Hardware update with gorgeous scraped walnut wood flooring, curtains & hardware. Off the foyer, don't miss the library/home office complete with vaulted ceilings, smart black paneling, huge windows & built in bookshelves. The downstairs master suite brings the inside out with gorgeous views of bouganvilla & patio access. Master bath boasts home spa touch pad steam shower, double vanities & two huge closets with built in shelving & lighting. Theater room upstairs with Diamond® Audio System & 120" screen. Tons to do outside- swimming, basketball, exploring & even raising chickens & goats in full size pens & a bunny hutch. Heated pool, gas cooktop & motorized rear gate!
Home Details
Home Type
- Single Family
Est. Annual Taxes
- $10,745
Year Built
- Built in 1995
Lot Details
- 1.52 Acre Lot
- Privacy Fence
- Wood Fence
- Sprinkler System
- Mature Trees
Parking
- 2 Car Attached Garage
- Side Facing Garage
- Electric Gate
Home Design
- Brick Exterior Construction
- Slab Foundation
- Composition Shingle Roof
Interior Spaces
- 4,535 Sq Ft Home
- 2-Story Property
- Built-In Features
- Crown Molding
- High Ceiling
- Ceiling Fan
- Fireplace
- Blinds
- Bay Window
- Home Office
- Bonus Room
Kitchen
- <<OvenToken>>
- Gas Cooktop
- Dishwasher
- Wine Cooler
- Granite Countertops
- Quartz Countertops
- Disposal
Flooring
- Wood
- Carpet
- Tile
Bedrooms and Bathrooms
- 4 Bedrooms
- Split Bedroom Floorplan
- Dual Closets
- Walk-In Closet
- Dual Vanity Sinks in Primary Bathroom
- Soaking Tub and Separate Shower in Primary Bathroom
Laundry
- Laundry Room
- Washer and Dryer Hookup
Pool
- Heated In Ground Pool
- Outdoor Pool
Schools
- Shary Elementary School
- Sharyland North Junior Middle School
- Sharyland Pioneer High School
Utilities
- Central Heating and Cooling System
- Electric Water Heater
Additional Features
- Energy-Efficient Thermostat
- Covered patio or porch
Community Details
- No Home Owners Association
- John H Shary Subdivision
Listing and Financial Details
- Assessor Parcel Number S295000000028201
Ownership History
Purchase Details
Home Financials for this Owner
Home Financials are based on the most recent Mortgage that was taken out on this home.Purchase Details
Home Financials for this Owner
Home Financials are based on the most recent Mortgage that was taken out on this home.Purchase Details
Purchase Details
Home Financials for this Owner
Home Financials are based on the most recent Mortgage that was taken out on this home.Similar Homes in the area
Home Values in the Area
Average Home Value in this Area
Purchase History
| Date | Type | Sale Price | Title Company |
|---|---|---|---|
| Vendors Lien | -- | Edwards Abstract | |
| Vendors Lien | -- | Edwards Abstract And Title C | |
| Warranty Deed | $10,000 | Sierra Title | |
| Vendors Lien | -- | Vltc |
Mortgage History
| Date | Status | Loan Amount | Loan Type |
|---|---|---|---|
| Open | $493,550 | New Conventional | |
| Previous Owner | $93,075 | Purchase Money Mortgage | |
| Previous Owner | $327,250 | Stand Alone Refi Refinance Of Original Loan | |
| Previous Owner | $185,000 | New Conventional | |
| Previous Owner | $280,000 | Purchase Money Mortgage |
Property History
| Date | Event | Price | Change | Sq Ft Price |
|---|---|---|---|---|
| 05/03/2025 05/03/25 | For Sale | $950,000 | +65.2% | $209 / Sq Ft |
| 08/18/2020 08/18/20 | Sold | -- | -- | -- |
| 06/21/2020 06/21/20 | Pending | -- | -- | -- |
| 05/30/2020 05/30/20 | Price Changed | $575,000 | -3.4% | $127 / Sq Ft |
| 02/20/2020 02/20/20 | For Sale | $595,000 | -- | $131 / Sq Ft |
Tax History Compared to Growth
Tax History
| Year | Tax Paid | Tax Assessment Tax Assessment Total Assessment is a certain percentage of the fair market value that is determined by local assessors to be the total taxable value of land and additions on the property. | Land | Improvement |
|---|---|---|---|---|
| 2024 | $13,760 | $570,000 | $103,515 | $466,485 |
| 2023 | $13,010 | $546,766 | $103,515 | $443,251 |
| 2022 | $13,853 | $541,797 | $103,515 | $438,282 |
| 2021 | $14,148 | $541,797 | $103,515 | $438,282 |
| 2020 | $11,427 | $419,728 | $103,515 | $316,213 |
| 2019 | $10,909 | $394,681 | $103,515 | $291,166 |
| 2018 | $11,139 | $401,969 | $103,515 | $298,454 |
| 2017 | $11,320 | $405,597 | $103,515 | $302,082 |
| 2016 | $11,422 | $409,227 | $103,515 | $305,712 |
| 2015 | $10,218 | $374,040 | $103,515 | $270,525 |
Agents Affiliated with this Home
-
Anna Hammad

Seller's Agent in 2025
Anna Hammad
Jpar
(210) 843-2522
44 Total Sales
-
Kasey Villareal

Seller's Agent in 2020
Kasey Villareal
Anaqua Properties, Llc
(956) 225-4159
29 Total Sales
-
Karen Carreno

Buyer's Agent in 2020
Karen Carreno
Pinnacle Realty Advisors
(956) 328-0000
94 Total Sales
Map
Source: Greater McAllen Association of REALTORS®
MLS Number: 329175
APN: S2950-00-000-0282-01
- 3109 Viola Dr
- 2301 Wisteria Ave
- 1620 Stonegate Dr
- 3003 Las Colinas Ln
- 1617 Pebble Dr
- 1704 E 30th St
- 1802 E Thompson Rd
- 1605 E 30th St
- 2009 E 29th St
- 1801 E 28th St
- 1806 E 28th St
- 2005 E 28th St
- 3506 Oak Ridge Ln
- 2018 E 29th St
- 2011 E 28th St
- 1600 Norma Dr
- 10848 N Stewart Rd
- 2430 Norma Dr
- 3303 N Shary Rd
- 1412 E Mile 2 Rd
