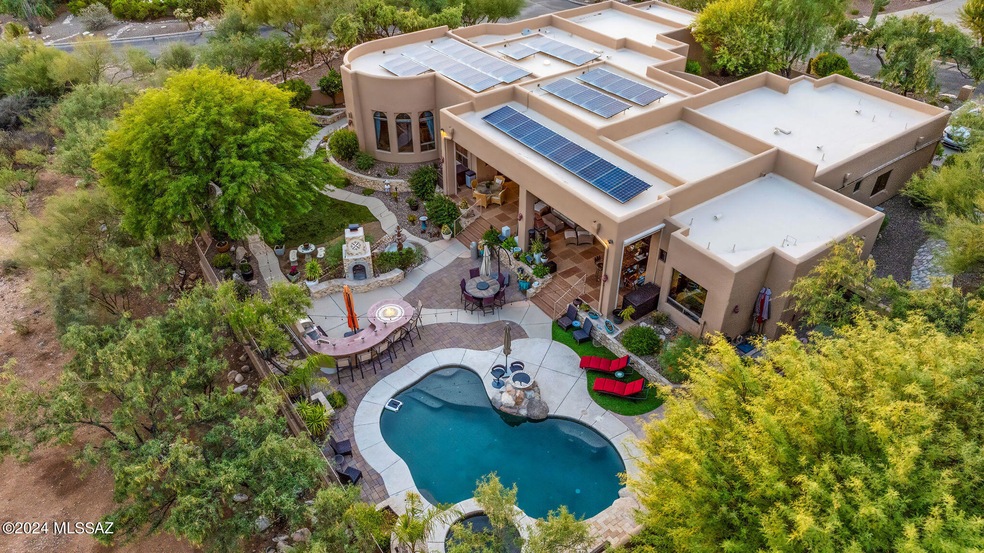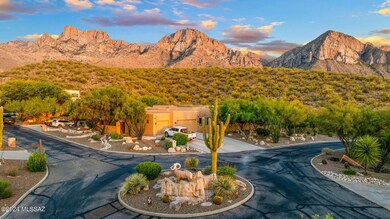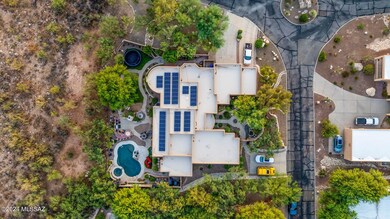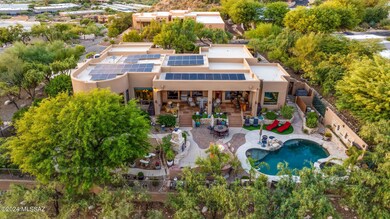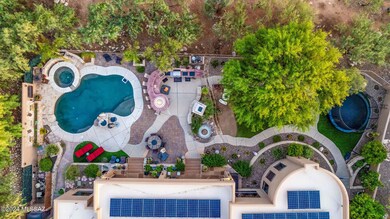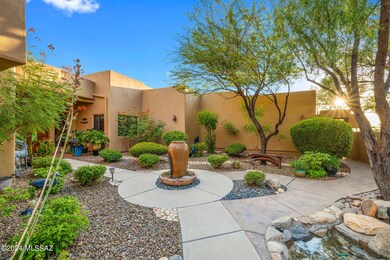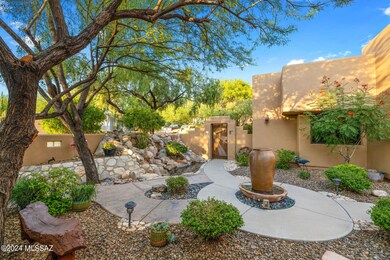
1900 E Buck Ridge Place Tucson, AZ 85737
Highlights
- Home Theater
- Heated Pool
- Solar Power System
- Cross Middle School Rated A-
- 3 Car Garage
- Gated Community
About This Home
As of October 2024LOCATION/LOCATION La Reserve is the Gem of Oro Valley living, private but close in to EVERYTHING within minutes. This home has everything any family needs. 2 driveways for extra parking, solar for low elec. bills, 5 Bdrms, one currently used as exercise rm., an office, sound proof movie rm., walk-in pantry, large laundry rm., dual exhaust vent system, resort style backyard. A patio that will fully enclose with screens at the touch of a button. The yard faces an open desert ridge that is yours with the Pusch Ridge Mountain tops as the back drop. Sunsets illuminate the hillside with all it's glorious colors. This property has had extensive improvements in the last several years. There's just to much here to take it all in, just see it for yourself. Owner/agent
Home Details
Home Type
- Single Family
Est. Annual Taxes
- $11,059
Year Built
- Built in 2007
Lot Details
- 1.29 Acre Lot
- North Facing Home
- Gated Home
- Wrought Iron Fence
- Block Wall Fence
- Drip System Landscaping
- Artificial Turf
- Shrub
- Corner Lot
- Paved or Partially Paved Lot
- Landscaped with Trees
- Garden
- Property is zoned Oro Valley - PAD
HOA Fees
- $74 Monthly HOA Fees
Property Views
- City
- Mountain
Home Design
- Territorial Architecture
- Frame Construction
- Built-Up Roof
- Stucco Exterior
Interior Spaces
- 4,223 Sq Ft Home
- Property has 1 Level
- Central Vacuum
- Built In Speakers
- Sound System
- Beamed Ceilings
- Ceiling height of 9 feet or more
- Whole House Fan
- Ceiling Fan
- Skylights
- Decorative Fireplace
- Gas Fireplace
- Double Pane Windows
- Insulated Windows
- Solar Screens
- Entrance Foyer
- Family Room with Fireplace
- Great Room
- Living Room
- Dining Area
- Home Theater
- Home Office
- Storage
Kitchen
- Breakfast Area or Nook
- Breakfast Bar
- Walk-In Pantry
- Convection Oven
- Electric Oven
- Gas Cooktop
- Microwave
- Freezer
- Dishwasher
- Stainless Steel Appliances
- Kitchen Island
- Granite Countertops
- Prep Sink
- Disposal
Flooring
- Engineered Wood
- Carpet
- Ceramic Tile
Bedrooms and Bathrooms
- 5 Bedrooms
- Walk-In Closet
- Two Primary Bathrooms
- Jack-and-Jill Bathroom
- 4 Full Bathrooms
- Solid Surface Bathroom Countertops
- Dual Vanity Sinks in Primary Bathroom
- Jetted Tub in Primary Bathroom
- Bathtub with Shower
- Exhaust Fan In Bathroom
Laundry
- Laundry Room
- Dryer
- Washer
Home Security
- Alarm System
- Security Lights
- Smart Thermostat
- Fire Sprinkler System
Parking
- 3 Car Garage
- Parking Pad
- Extra Deep Garage
- Garage Door Opener
- Driveway
Accessible Home Design
- Accessible Hallway
- No Interior Steps
- Level Entry For Accessibility
- Smart Technology
Eco-Friendly Details
- Energy-Efficient Lighting
- Solar Power System
- Solar Water Heater
Pool
- Heated Pool
- ENERGY STAR Qualified Pool Pump
Outdoor Features
- Courtyard
- Covered patio or porch
- Waterfall on Lot
- Water Fountains
- Built-In Barbecue
Schools
- Copper Creek Elementary School
- Cross Middle School
- Canyon Del Oro High School
Utilities
- Forced Air Zoned Heating and Cooling System
- High Speed Internet
- Satellite Dish
Community Details
Overview
- Association fees include common area maintenance, gated community, street maintenance
- La Reserve Community Association
- Visit Association Website
- La Reserve Community
- La Reserve Subdivision
- The community has rules related to deed restrictions, no recreational vehicles or boats
Security
- Security Service
- Gated Community
Ownership History
Purchase Details
Home Financials for this Owner
Home Financials are based on the most recent Mortgage that was taken out on this home.Purchase Details
Home Financials for this Owner
Home Financials are based on the most recent Mortgage that was taken out on this home.Purchase Details
Purchase Details
Home Financials for this Owner
Home Financials are based on the most recent Mortgage that was taken out on this home.Purchase Details
Home Financials for this Owner
Home Financials are based on the most recent Mortgage that was taken out on this home.Purchase Details
Home Financials for this Owner
Home Financials are based on the most recent Mortgage that was taken out on this home.Similar Homes in Tucson, AZ
Home Values in the Area
Average Home Value in this Area
Purchase History
| Date | Type | Sale Price | Title Company |
|---|---|---|---|
| Warranty Deed | $1,650,000 | First American Title Insurance | |
| Cash Sale Deed | $752,400 | Signature Title Agency Az Ll | |
| Warranty Deed | $295,000 | Title Security Agency Of Az | |
| Warranty Deed | $254,000 | -- | |
| Warranty Deed | $254,000 | -- | |
| Joint Tenancy Deed | $179,500 | Long Title Agency | |
| Warranty Deed | $120,000 | -- |
Mortgage History
| Date | Status | Loan Amount | Loan Type |
|---|---|---|---|
| Open | $1,303,229 | VA | |
| Previous Owner | $239,000 | New Conventional | |
| Previous Owner | $245,000 | Unknown | |
| Previous Owner | $417,000 | Unknown | |
| Previous Owner | $117,600 | New Conventional | |
| Previous Owner | $140,579 | Unknown | |
| Previous Owner | $143,600 | New Conventional | |
| Previous Owner | $90,000 | Seller Take Back |
Property History
| Date | Event | Price | Change | Sq Ft Price |
|---|---|---|---|---|
| 10/22/2024 10/22/24 | Off Market | $1,700,000 | -- | -- |
| 10/10/2024 10/10/24 | Sold | $1,650,000 | -2.9% | $391 / Sq Ft |
| 07/19/2024 07/19/24 | For Sale | $1,700,000 | +125.9% | $403 / Sq Ft |
| 09/08/2017 09/08/17 | Sold | $752,400 | 0.0% | $178 / Sq Ft |
| 08/09/2017 08/09/17 | Pending | -- | -- | -- |
| 11/14/2016 11/14/16 | For Sale | $752,400 | -- | $178 / Sq Ft |
Tax History Compared to Growth
Tax History
| Year | Tax Paid | Tax Assessment Tax Assessment Total Assessment is a certain percentage of the fair market value that is determined by local assessors to be the total taxable value of land and additions on the property. | Land | Improvement |
|---|---|---|---|---|
| 2024 | $11,480 | $85,844 | -- | -- |
| 2023 | $11,059 | $81,756 | $0 | $0 |
| 2022 | $10,545 | $77,863 | $0 | $0 |
| 2021 | $10,329 | $77,969 | $0 | $0 |
| 2020 | $11,277 | $77,969 | $0 | $0 |
| 2019 | $10,921 | $74,257 | $0 | $0 |
| 2018 | $11,345 | $69,036 | $0 | $0 |
| 2017 | $11,126 | $69,036 | $0 | $0 |
| 2016 | $10,423 | $66,552 | $0 | $0 |
| 2015 | $10,078 | $63,383 | $0 | $0 |
Agents Affiliated with this Home
-
A
Seller's Agent in 2024
Adrian Darimont
Ironwood Properties
-
D
Buyer's Agent in 2024
Danae Jackson
Coldwell Banker Realty
-
A
Seller's Agent in 2017
Alfred Lapeter
Long Realty
-
E
Seller Co-Listing Agent in 2017
Erica Chittenden
Long Realty
Map
Source: MLS of Southern Arizona
MLS Number: 22417775
APN: 220-14-2540
- 1822 E Pusch Wilderness Dr
- 1775 E Placita de La Olla
- 1784 E Via Colomba Bianca
- 10760 N Della Vita Place
- 1798 E Placita Del Metate
- 1704 E Placita Del Metate Unit 35
- 1759 E Via Colomba Bianca
- 2164 E Buck Ridge Place Unit 59
- 1713 E Via Colomba Bianca
- 1705 E Deer Shadow Ln
- 1500 E Pusch Wilderness Dr Unit 8105
- 1500 E Pusch Wilderness Dr Unit 15205
- 1500 E Pusch Wilderness Dr Unit 2103
- 1500 E Pusch Wilderness Dr Unit 10106
- 1500 E Pusch Wilderness Dr Unit 10105
- 1500 E Pusch Wilderness Dr Unit 8204
- 1500 E Pusch Wilderness Dr Unit 13101
- 1500 E Pusch Wilderness Dr Unit 14205
- 1500 E Pusch Wilderness Dr Unit 2202
- 1500 E Pusch Wilderness Dr Unit 6102
