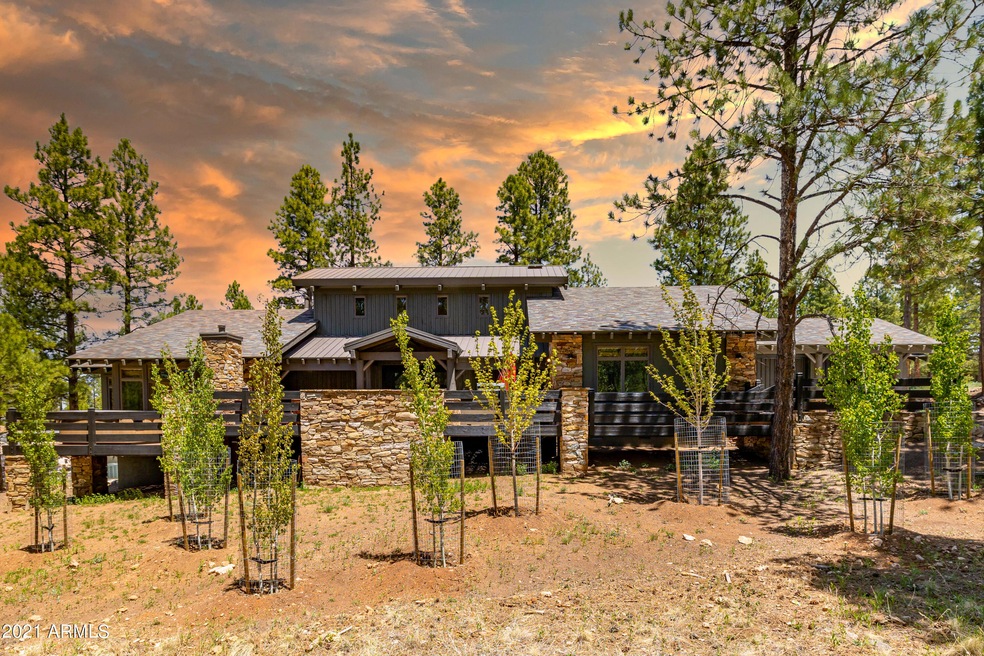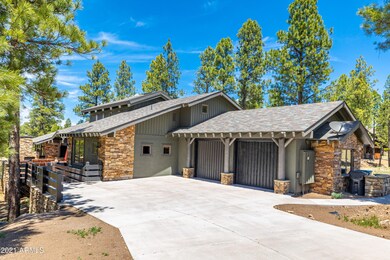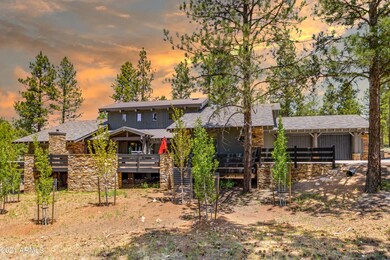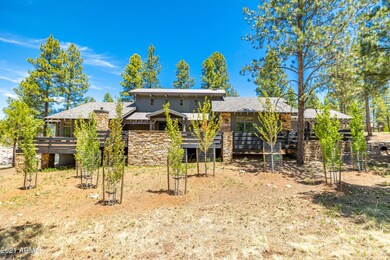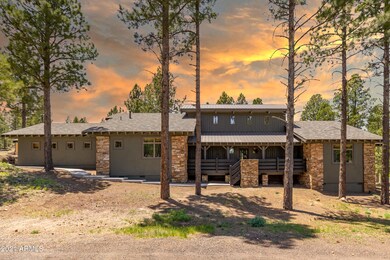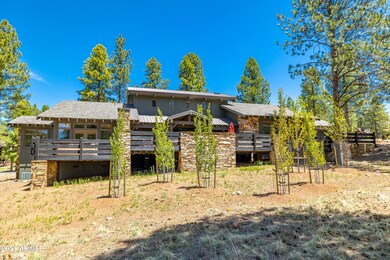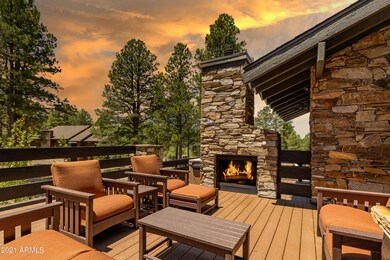
1900 E Hardscrabble Ct Flagstaff, AZ 86001
Pine Canyon NeighborhoodHighlights
- Concierge
- Fitness Center
- Above Ground Spa
- Golf Course Community
- Gated with Attendant
- Community Lake
About This Home
As of June 2021Added to the mls for COMPS. Full remodeled.
Last Agent to Sell the Property
RE/MAX Fine Properties License #BR510137000 Listed on: 06/10/2021

Last Buyer's Agent
Jamie L Wong
RE/MAX Fine Properties License #BR510137000
Home Details
Home Type
- Single Family
Est. Annual Taxes
- $6,475
Year Built
- Built in 2006
Lot Details
- 0.45 Acre Lot
- Cul-De-Sac
- Private Streets
- Corner Lot
- Front and Back Yard Sprinklers
HOA Fees
- $200 Monthly HOA Fees
Parking
- 2 Car Direct Access Garage
- Garage Door Opener
Home Design
- Wood Frame Construction
- Composition Roof
- Metal Roof
- Stone Exterior Construction
Interior Spaces
- 3,357 Sq Ft Home
- 2-Story Property
- Vaulted Ceiling
- Ceiling Fan
- Skylights
- Gas Fireplace
- Double Pane Windows
- Wood Frame Window
- Family Room with Fireplace
- 2 Fireplaces
- Security System Owned
Kitchen
- Breakfast Bar
- Gas Cooktop
- Built-In Microwave
- Kitchen Island
- Granite Countertops
Flooring
- Wood
- Carpet
- Tile
Bedrooms and Bathrooms
- 4 Bedrooms
- Primary Bathroom is a Full Bathroom
- 4.5 Bathrooms
- Dual Vanity Sinks in Primary Bathroom
- Bathtub With Separate Shower Stall
Outdoor Features
- Above Ground Spa
- Balcony
- Patio
- Outdoor Fireplace
- Built-In Barbecue
Utilities
- Central Air
- Heating System Uses Natural Gas
- High Speed Internet
- Cable TV Available
Listing and Financial Details
- Tax Lot 127
- Assessor Parcel Number 105-10-132
Community Details
Overview
- Association fees include ground maintenance, street maintenance
- Hoamco Association, Phone Number (928) 779-4202
- Built by Forest Homes
- Pine Canyon Subdivision
- Community Lake
Amenities
- Concierge
- Recreation Room
Recreation
- Golf Course Community
- Tennis Courts
- Community Playground
- Fitness Center
- Heated Community Pool
- Community Spa
- Bike Trail
Security
- Gated with Attendant
Ownership History
Purchase Details
Home Financials for this Owner
Home Financials are based on the most recent Mortgage that was taken out on this home.Purchase Details
Home Financials for this Owner
Home Financials are based on the most recent Mortgage that was taken out on this home.Purchase Details
Home Financials for this Owner
Home Financials are based on the most recent Mortgage that was taken out on this home.Purchase Details
Purchase Details
Home Financials for this Owner
Home Financials are based on the most recent Mortgage that was taken out on this home.Purchase Details
Similar Homes in Flagstaff, AZ
Home Values in the Area
Average Home Value in this Area
Purchase History
| Date | Type | Sale Price | Title Company |
|---|---|---|---|
| Warranty Deed | $1,481,500 | Clear Ttl Agcy Of Flagstaff | |
| Warranty Deed | $92,500 | Clear Ttl Agcy Of Flagstaff | |
| Warranty Deed | $790,000 | Empire West Title Agency | |
| Deed Of Distribution | -- | None Available | |
| Quit Claim Deed | -- | Fidelity National Title | |
| Cash Sale Deed | $175,000 | Fidelity National Title |
Mortgage History
| Date | Status | Loan Amount | Loan Type |
|---|---|---|---|
| Open | $962,975 | New Conventional | |
| Previous Owner | $740,000 | New Conventional | |
| Previous Owner | $125,000 | Credit Line Revolving | |
| Previous Owner | $510,400 | New Conventional | |
| Previous Owner | $592,500 | New Conventional | |
| Previous Owner | $717,000 | Construction |
Property History
| Date | Event | Price | Change | Sq Ft Price |
|---|---|---|---|---|
| 06/10/2021 06/10/21 | Sold | $1,481,500 | -1.2% | $441 / Sq Ft |
| 06/10/2021 06/10/21 | Pending | -- | -- | -- |
| 06/10/2021 06/10/21 | For Sale | $1,500,000 | +62.2% | $447 / Sq Ft |
| 09/29/2020 09/29/20 | Sold | $925,000 | -2.6% | $276 / Sq Ft |
| 08/05/2020 08/05/20 | Pending | -- | -- | -- |
| 08/05/2020 08/05/20 | For Sale | $950,000 | -- | $283 / Sq Ft |
Tax History Compared to Growth
Tax History
| Year | Tax Paid | Tax Assessment Tax Assessment Total Assessment is a certain percentage of the fair market value that is determined by local assessors to be the total taxable value of land and additions on the property. | Land | Improvement |
|---|---|---|---|---|
| 2024 | $7,588 | $186,698 | -- | -- |
| 2023 | $6,851 | $123,790 | $0 | $0 |
| 2022 | $6,851 | $88,725 | $0 | $0 |
| 2021 | $6,661 | $86,821 | $0 | $0 |
| 2020 | $6,475 | $86,327 | $0 | $0 |
| 2019 | $6,352 | $81,579 | $0 | $0 |
| 2018 | $6,179 | $81,380 | $0 | $0 |
| 2017 | $5,811 | $78,827 | $0 | $0 |
| 2016 | $5,780 | $74,532 | $0 | $0 |
| 2015 | $5,440 | $68,154 | $0 | $0 |
Agents Affiliated with this Home
-
Jamie Wong

Seller's Agent in 2021
Jamie Wong
RE/MAX
(480) 688-8808
85 in this area
212 Total Sales
-
J
Buyer's Agent in 2021
Jamie L Wong
RE/MAX
-
J
Buyer's Agent in 2021
Jaime L Shurts
RE/MAX
Map
Source: Arizona Regional Multiple Listing Service (ARMLS)
MLS Number: 6248459
APN: 105-10-132
- 1892 E Hardscrabble Ct
- 1892 E Hardscrabble Ct Unit 126
- 1894 E Myrtlewood Ct Unit 151
- 1948 E Bare Oak Loop Unit 115
- 3658 S Clubhouse Cir Unit 247
- 3440 S Pimlico Ct
- 3749 S Clubhouse Cir Unit 224
- 2047 E Del Rae Dr Unit 163
- 1483 E Castle Hills Dr Unit Ep 12
- 3848 S Timoteo Ln Unit 10
- 1606 E Marbella Ct Unit 17
- 1426 E Castle Hills Dr
- 1515 E Castle Hills Dr Unit 44
- 1618 E Marbella Ct Unit 16
- 1999 E Iron Horse Ct
- 3682 S Woodland Hills Dr
- 1583 E Castle Hills Dr Unit 11
- 2343 E Del Rae Dr
- 3655 S Woodland Hills Dr Unit 366
