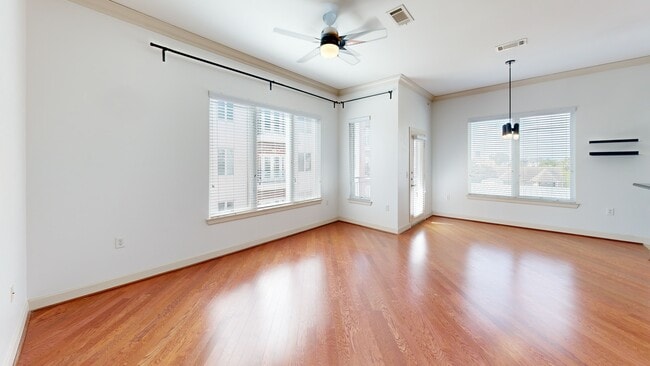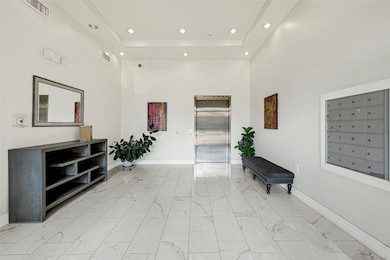
1900 Genesee St Unit 310 Houston, TX 77006
Montrose NeighborhoodEstimated payment $2,682/month
Highlights
- Wood Flooring
- Terrace
- Community Pool
- Granite Countertops
- Wine Refrigerator
- 1-minute walk to West Webster Street Park
About This Home
Modern style living in the heart of Midtown Houston. Bright condo with walls of windows of this corner unit. The Hallway entry lead to an open space of living, dining and kitchen combine area with elegant wood floor. Elegant tiles in kitchen, entry, bathrooms, hallway. Granite countertop in kitchen & bathrooms. Convenient kitchen cabinet side by side with stove and oven area. Extra wine chiller & stainless steel appliances. Large primary bedroom with built in cabinet. Garden bathtub & seperate shower, double sink & walk-in closet in primary bathroom. Washer & dryer included. Assigned parking spot in G2 Garage. Extra car & visitors cars can park along street in front of building. Short distance to freeway 288, 59, I-10, I-45...schools, cafeteria, restaurants, Buffalo Bayou & W. Webster Dog Park... Quiet & green area. Beautiful view to downtown, lush green space/dog park & pool from unit balcony.
Property Details
Home Type
- Condominium
Est. Annual Taxes
- $5,660
Year Built
- Built in 2005
HOA Fees
- $700 Monthly HOA Fees
Home Design
- Entry on the 3rd floor
- Stone Siding
- Concrete Block And Stucco Construction
Interior Spaces
- 1,300 Sq Ft Home
- Crown Molding
- Ceiling Fan
- Window Treatments
- Formal Entry
- Family Room Off Kitchen
- Living Room
- Dining Room
- Open Floorplan
- Utility Room
Kitchen
- Gas Oven
- Gas Range
- Microwave
- Ice Maker
- Dishwasher
- Wine Refrigerator
- Granite Countertops
- Disposal
Flooring
- Wood
- Carpet
Bedrooms and Bathrooms
- 2 Bedrooms
- 2 Full Bathrooms
- Bathtub with Shower
- Separate Shower
Laundry
- Dryer
- Washer
Home Security
Parking
- 1 Parking Space
- Assigned Parking
Outdoor Features
- Balcony
- Terrace
Schools
- Gregory-Lincoln Elementary School
- Gregory-Lincoln Middle School
- Lamar High School
Additional Features
- Energy-Efficient Windows with Low Emissivity
- Central Heating and Cooling System
Community Details
Overview
- Association fees include cable TV, internet, ground maintenance, maintenance structure, sewer, trash, water
- Midtown Management Corp. Association
- Mid-Rise Condominium
- The Vistas At Midtown Condos
- Vistas/Midtown Subdivision
Recreation
- Community Pool
- Dog Park
Pet Policy
- The building has rules on how big a pet can be within a unit
Security
- Card or Code Access
- Fire and Smoke Detector
Amenities
- Elevator
Matterport 3D Tour
Floorplan
Map
Home Values in the Area
Average Home Value in this Area
Tax History
| Year | Tax Paid | Tax Assessment Tax Assessment Total Assessment is a certain percentage of the fair market value that is determined by local assessors to be the total taxable value of land and additions on the property. | Land | Improvement |
|---|---|---|---|---|
| 2025 | $3,466 | $270,500 | $55,851 | $214,649 |
| 2024 | $3,466 | $288,470 | $54,809 | $233,661 |
| 2023 | $2,926 | $235,000 | $53,630 | $181,370 |
| 2022 | $6,215 | $282,264 | $53,630 | $228,634 |
| 2021 | $6,060 | $260,000 | $53,826 | $206,174 |
| 2020 | $6,296 | $283,296 | $53,826 | $229,470 |
| 2019 | $7,169 | $283,296 | $53,826 | $229,470 |
| 2018 | $6,920 | $273,458 | $51,957 | $221,501 |
| 2017 | $6,915 | $273,458 | $51,957 | $221,501 |
| 2016 | $6,680 | $264,180 | $51,490 | $212,690 |
| 2015 | $2,276 | $271,000 | $51,490 | $219,510 |
| 2014 | $2,276 | $266,875 | $50,706 | $216,169 |
Property History
| Date | Event | Price | List to Sale | Price per Sq Ft | Prior Sale |
|---|---|---|---|---|---|
| 01/04/2026 01/04/26 | Price Changed | $288,800 | -2.1% | $222 / Sq Ft | |
| 10/01/2025 10/01/25 | For Sale | $295,000 | 0.0% | $227 / Sq Ft | |
| 12/29/2024 12/29/24 | Off Market | $1,700 | -- | -- | |
| 01/10/2022 01/10/22 | Sold | -- | -- | -- | View Prior Sale |
| 12/30/2021 12/30/21 | Off Market | $1,800 | -- | -- | |
| 12/11/2021 12/11/21 | Pending | -- | -- | -- | |
| 06/24/2021 06/24/21 | For Sale | $252,000 | 0.0% | $194 / Sq Ft | |
| 01/10/2020 01/10/20 | Rented | $1,700 | -5.6% | -- | |
| 12/11/2019 12/11/19 | Under Contract | -- | -- | -- | |
| 09/21/2019 09/21/19 | For Rent | $1,800 | 0.0% | -- | |
| 08/01/2018 08/01/18 | Rented | $1,800 | 0.0% | -- | |
| 07/02/2018 07/02/18 | Under Contract | -- | -- | -- | |
| 06/26/2018 06/26/18 | For Rent | $1,800 | -- | -- |
Purchase History
| Date | Type | Sale Price | Title Company |
|---|---|---|---|
| Warranty Deed | -- | None Listed On Document | |
| Warranty Deed | -- | Vellani Law | |
| Warranty Deed | -- | Alamo Title Co | |
| Special Warranty Deed | -- | Partners Title Company |
About the Listing Agent
JADE's Other Listings
Source: Houston Association of REALTORS®
MLS Number: 29504163
APN: 1272600020030
- 1900 Genesee St Unit 106
- 1900 Genesee St Unit 302
- 1913 Gillette St Unit C
- 1912 Taft St
- 214 Welch St
- 214 Welch St Unit 6
- 304 Bomar St
- 1639 Sutton St
- 1514 Sutton St
- 1507 Sutton St
- 1720 Bailey St
- 219 W Gray St
- 1429 Oneil St
- 1433 Oneil St
- Tract 0005 Morgan St
- 405 Welch St
- 100 Mcgowen St Unit A
- 544 Bomar St
- 508 Willard St
- 562 Bomar St
- 1900 Genesee St Unit 403
- 1900 Genesee St Unit 103
- 1714 W Webster St Unit 61
- 1801 Oneil St Unit C
- 2104 Gillette St
- 1523 Cook St
- 214 Welch St Unit 1
- 2010 Taft St Unit 4
- 1713 Gillette St
- 299 W Gray St
- 2030 Bailey St
- 1714 Bailey St
- 401 Willard St
- 1433 Oneil St
- 2208 Taft St
- 10 Oak Ct
- 190 Oak Place Dr
- 1314 W Webster St
- 2727 Albany St
- 405 W Drew St





