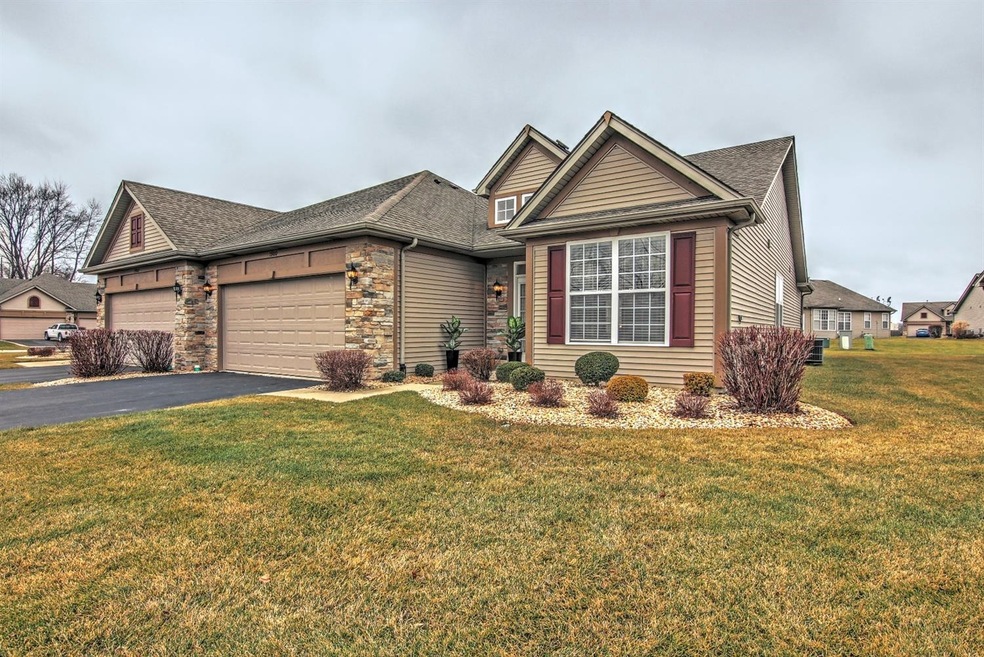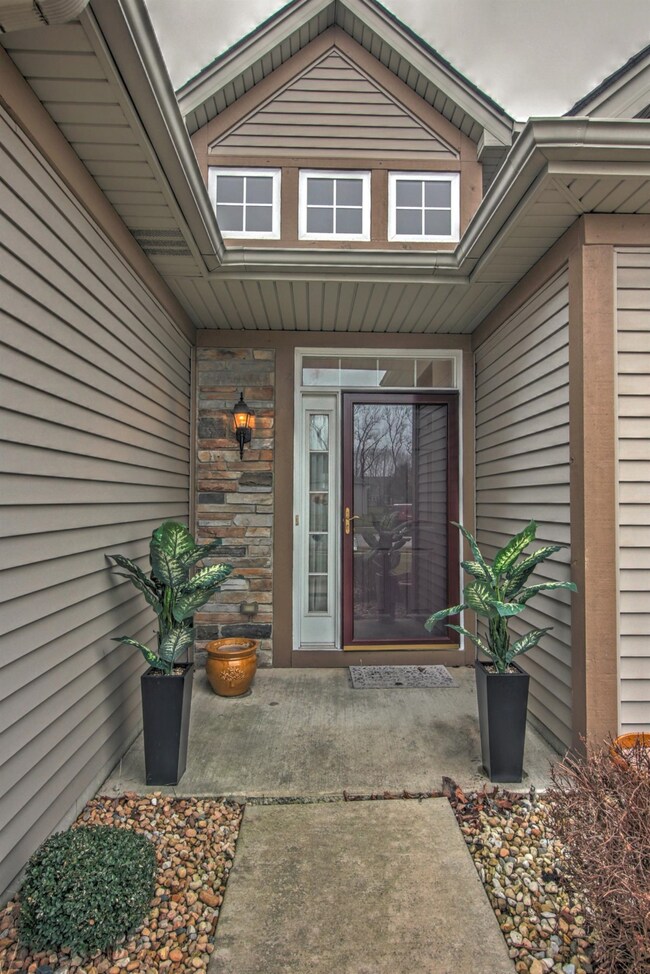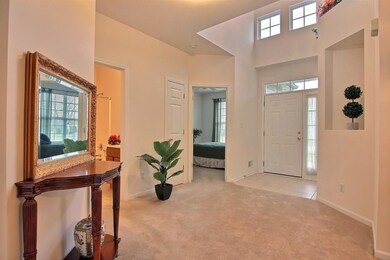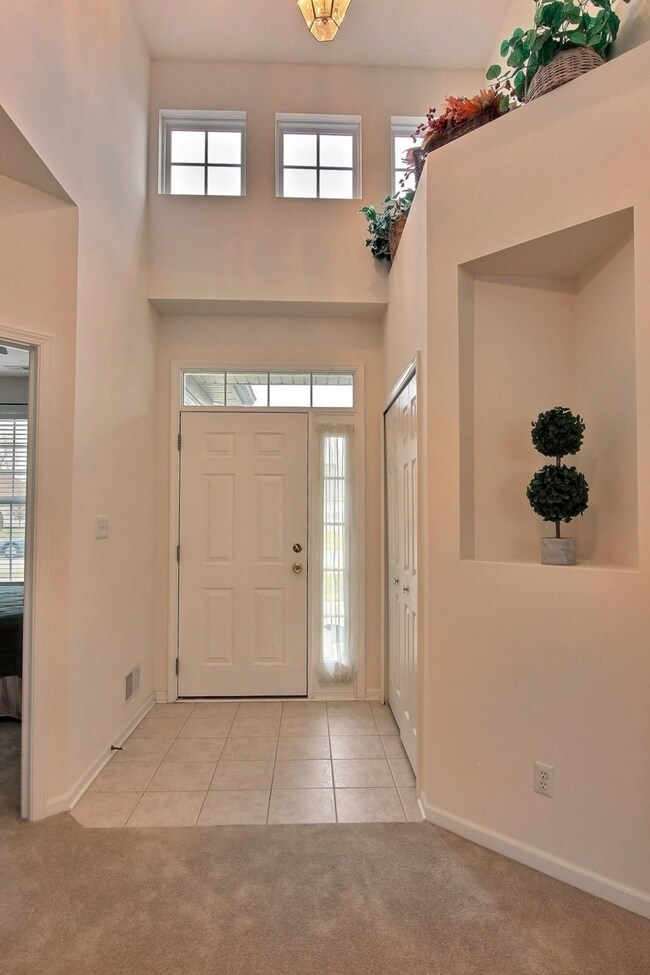
Estimated Value: $320,000 - $347,000
Highlights
- Covered patio or porch
- Country Kitchen
- Forced Air Heating and Cooling System
- Kahler Middle School Rated A-
- 2 Car Attached Garage
- Carpet
About This Home
As of March 2017This Popular Townhome Model The Presidential Enjoy Easy Living Ready to Move In Resort Style Community in this Maintenance Free Home. Walk to Your Favorite Restaurants, Banks, Grocery Store and More. After You Downsize Live-It-Up in This Open Concept Sound Proof Ranch Home with Attached Two-Car Garage, Master Bedroom, Master Bathroom with Walk-In Shower, Large Vanity and Walk-In Closet Equipped with Custom Shelving and Heating/Air Conditioning Vent! Did I Mention Three Bedrooms, Seller Purchased From the Builder/Extra: Closet, French Doors for Office and Third Bedroom. Absolutely No Stairs, Kitchen Appliance, Disposal, Washer/Dryer in Main Level Finished Laundry Room with Laundry Sink. Quick Possession if Needed. A Maintenance Free Community with Clubhouse for YOUR Parties, Community Fitness Center open 24-Hours, Heated Pool (Seasonal) Located Directly Across the Street. No Worries Be Happy: No Grass to Cut or Water, No Snow or Leaves to Maintain Just Relax and Enjoy Life!
Last Agent to Sell the Property
Banga Realty, LLC License #RB14040890 Listed on: 01/26/2017
Last Buyer's Agent
Jennifer Hill
BHHS Executive Realty License #RB14025520
Property Details
Home Type
- Multi-Family
Est. Annual Taxes
- $1,836
Year Built
- Built in 2005
Lot Details
- 7,318 Sq Ft Lot
- Lot Dimensions are 55' x 133'
Parking
- 2 Car Attached Garage
- Garage Door Opener
- Off-Street Parking
Home Design
- 1,704 Sq Ft Home
- Property Attached
- Brick Foundation
- Stone
Kitchen
- Country Kitchen
- Gas Range
- Range Hood
- Microwave
- Dishwasher
- Disposal
Flooring
- Carpet
- Vinyl
Bedrooms and Bathrooms
- 3 Bedrooms
Laundry
- Dryer
- Washer
Outdoor Features
- Covered patio or porch
Utilities
- Forced Air Heating and Cooling System
- Heating System Uses Natural Gas
Community Details
- Property has a Home Owners Association
- 1St American Management Association, Phone Number (219) 464-3536
- Rockwell Ph 01 Subdivision
Listing and Financial Details
- Assessor Parcel Number 451107377019000034
Ownership History
Purchase Details
Home Financials for this Owner
Home Financials are based on the most recent Mortgage that was taken out on this home.Purchase Details
Purchase Details
Home Financials for this Owner
Home Financials are based on the most recent Mortgage that was taken out on this home.Similar Homes in the area
Home Values in the Area
Average Home Value in this Area
Purchase History
| Date | Buyer | Sale Price | Title Company |
|---|---|---|---|
| Velligan Laura | -- | Meridian Title Corp | |
| Hazel Timothy J | -- | Meridian Title Corp | |
| Morris Carol J | -- | None Available | |
| Hazel Timothy J | -- | Ticor |
Mortgage History
| Date | Status | Borrower | Loan Amount |
|---|---|---|---|
| Previous Owner | Hazel Timothy J | $10,000 | |
| Previous Owner | Hazel Timothy J | $165,000 |
Property History
| Date | Event | Price | Change | Sq Ft Price |
|---|---|---|---|---|
| 03/21/2017 03/21/17 | Sold | $207,784 | 0.0% | $122 / Sq Ft |
| 02/25/2017 02/25/17 | Pending | -- | -- | -- |
| 01/26/2017 01/26/17 | For Sale | $207,784 | -- | $122 / Sq Ft |
Tax History Compared to Growth
Tax History
| Year | Tax Paid | Tax Assessment Tax Assessment Total Assessment is a certain percentage of the fair market value that is determined by local assessors to be the total taxable value of land and additions on the property. | Land | Improvement |
|---|---|---|---|---|
| 2024 | $7,929 | $317,300 | $90,500 | $226,800 |
| 2023 | $3,218 | $311,800 | $90,500 | $221,300 |
| 2022 | $3,218 | $265,200 | $90,500 | $174,700 |
| 2021 | $2,786 | $237,400 | $70,800 | $166,600 |
| 2020 | $2,677 | $224,200 | $70,800 | $153,400 |
| 2019 | $2,545 | $208,400 | $70,800 | $137,600 |
| 2018 | $2,344 | $201,000 | $70,800 | $130,200 |
| 2017 | $2,151 | $203,400 | $70,800 | $132,600 |
| 2016 | $1,936 | $185,700 | $70,800 | $114,900 |
| 2014 | $1,829 | $186,300 | $70,800 | $115,500 |
| 2013 | $1,824 | $183,900 | $70,800 | $113,100 |
Agents Affiliated with this Home
-
Ray Tambrini

Seller's Agent in 2017
Ray Tambrini
Banga Realty, LLC
(708) 651-2287
10 in this area
98 Total Sales
-
J
Buyer's Agent in 2017
Jennifer Hill
BHHS Executive Realty
Map
Source: Northwest Indiana Association of REALTORS®
MLS Number: 408030
APN: 45-11-07-377-019.000-034
- 1044 Rockwell Ln
- 1030 Rockwell Ln
- 1856 Saturday Evening Ave
- 1211 Joliet St
- 1943 Corinne Dr
- 1753 Autumn Ct
- 925 Flagstone Dr
- 1081 Flagstone Dr
- 1933 Northwinds Dr
- 1451 Joliet St
- 2237 Sandridge Ln
- 2500 Castlewood Dr
- 1437 Schaller Ln
- 2513 Hickory Dr
- 1028 Sandy Ridge Ct
- 1594 Joliet St
- 705 Cottonwood Dr
- 1736 Saint John Rd
- 1576 Hearthstone Ct
- 1933 Church St
- 1900 Great Lakes Dr
- 1892 Great Lakes Dr
- 1892 Great Lakes Dr Unit 107-1
- 1902 Great Lakes Dr
- 1890 Great Lakes Dr
- 1890 Great Lakes Dr Unit 107-2
- 1051 Rockwell Ln
- 1741 Rockwell Ln Unit 143-1
- 1882 Great Lakes Dr
- 1882 Great Lakes Dr Unit 106-1
- 1101 Rockwell Ct
- 1039 Rockwell Ln
- 1049 Rockwell Ln
- 1049 Rockwell Ln Unit 109-1
- 1880 Great Lakes Dr
- 1880 Great Lakes Dr Unit 106-2
- 1037 Rockwell Ln
- 1078 Rockwell Ln
- 1027 Rockwell Ln
- 1027 Rockwell Ln Unit 111-2






