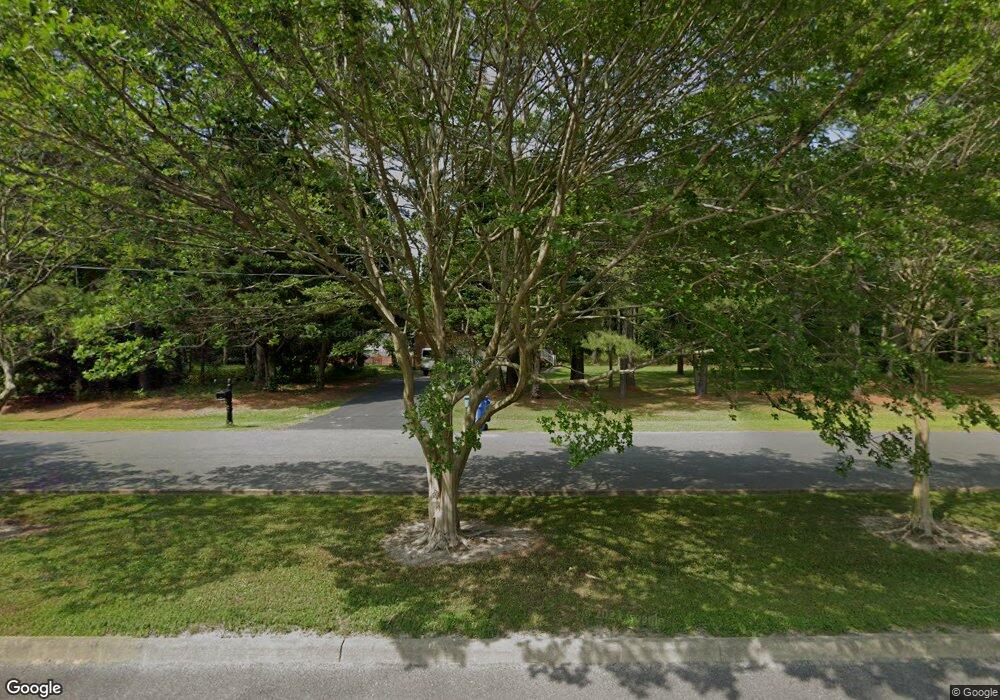1900 Hallmark Way Chesapeake, VA 23323
Pleasant Grove West NeighborhoodEstimated Value: $731,000 - $778,000
4
Beds
3
Baths
2,900
Sq Ft
$262/Sq Ft
Est. Value
About This Home
This home is located at 1900 Hallmark Way, Chesapeake, VA 23323 and is currently estimated at $758,918, approximately $261 per square foot. 1900 Hallmark Way is a home located in Chesapeake City with nearby schools including Grassfield Elementary School, Hugo A. Owens Middle, and Grassfield High School.
Ownership History
Date
Name
Owned For
Owner Type
Purchase Details
Closed on
Oct 15, 2024
Sold by
Mckinney Deidre M and Mckinney Michael S
Bought by
Mcconnell William J and Mcconnell Doray Vinck
Current Estimated Value
Home Financials for this Owner
Home Financials are based on the most recent Mortgage that was taken out on this home.
Original Mortgage
$637,500
Outstanding Balance
$630,798
Interest Rate
6.35%
Mortgage Type
New Conventional
Estimated Equity
$128,120
Purchase Details
Closed on
Nov 20, 2019
Sold by
Rauh Valerie P and Rauh William F
Bought by
Mckinney Deidre M and Mckinney Michael S
Home Financials for this Owner
Home Financials are based on the most recent Mortgage that was taken out on this home.
Original Mortgage
$398,800
Interest Rate
3.5%
Create a Home Valuation Report for This Property
The Home Valuation Report is an in-depth analysis detailing your home's value as well as a comparison with similar homes in the area
Home Values in the Area
Average Home Value in this Area
Purchase History
| Date | Buyer | Sale Price | Title Company |
|---|---|---|---|
| Mcconnell William J | $750,000 | Fidelity National Title | |
| Mcconnell William J | $750,000 | Fidelity National Title | |
| Mckinney Deidre M | $498,500 | Priority Title & Escrow |
Source: Public Records
Mortgage History
| Date | Status | Borrower | Loan Amount |
|---|---|---|---|
| Open | Mcconnell William J | $637,500 | |
| Closed | Mcconnell William J | $637,500 | |
| Previous Owner | Mckinney Deidre M | $398,800 |
Source: Public Records
Tax History Compared to Growth
Tax History
| Year | Tax Paid | Tax Assessment Tax Assessment Total Assessment is a certain percentage of the fair market value that is determined by local assessors to be the total taxable value of land and additions on the property. | Land | Improvement |
|---|---|---|---|---|
| 2025 | $5,789 | $706,900 | $250,000 | $456,900 |
| 2024 | $5,789 | $573,200 | $225,000 | $348,200 |
| 2023 | $5,406 | $535,200 | $195,000 | $340,200 |
| 2022 | $5,141 | $509,000 | $180,000 | $329,000 |
| 2021 | $4,923 | $468,900 | $165,000 | $303,900 |
| 2020 | $5,084 | $484,200 | $165,000 | $319,200 |
| 2019 | $4,598 | $437,900 | $165,000 | $272,900 |
| 2018 | $4,303 | $409,800 | $165,000 | $244,800 |
| 2017 | $4,150 | $395,200 | $135,000 | $260,200 |
| 2016 | $4,070 | $387,600 | $135,000 | $252,600 |
| 2015 | $3,950 | $376,200 | $135,000 | $241,200 |
| 2014 | $3,950 | $376,200 | $135,000 | $241,200 |
Source: Public Records
Map
Nearby Homes
- 1641 Shillelagh Rd
- LOT 2 Shillelagh Rd
- 1813 Shillelagh Rd
- 2352 Shillelagh Rd
- 2328 Shillelagh Rd
- 8 Shillelagh Rd
- 1041 Washington Dr
- 901 Washington Dr
- 821 Birch Forest Ct
- 2237 Shillelagh Rd
- 1623 Tuck St
- 1625 Tuck St
- 917 Brice Ct
- Lot 31 Darden St
- 32+AC Johnstown Rd
- 26ac Johnstown Rd
- 904 Brice Ct
- 1619 Darden St
- MM Cedarville (Kentland Phase 25) Rd
- MM Stoney Creek (Ashbee)
- 1700 Shillelagh Rd
- 1732 Shillelagh Rd
- 1664 Shillelagh Rd
- 1902 Hallmark Way
- 1740 Shillelagh Rd
- 1705 Shillelagh Rd
- 1701 Shillelagh Rd
- 1656 Shillelagh Rd
- 1733 Shillelagh Rd
- 1901 Hallmark Way
- 1748 Shillelagh Rd
- 1904 Hallmark Way
- 1745 Shillelagh Rd
- 1717 Shillelagh Rd
- 1903 Heathway Trail
- 1648 Shillelagh Rd Rd
- 1648 Shillelagh Rd
- 1800 Shillelagh Rd
- 1741 Shillelagh Rd
- 1906 Hallmark Way
