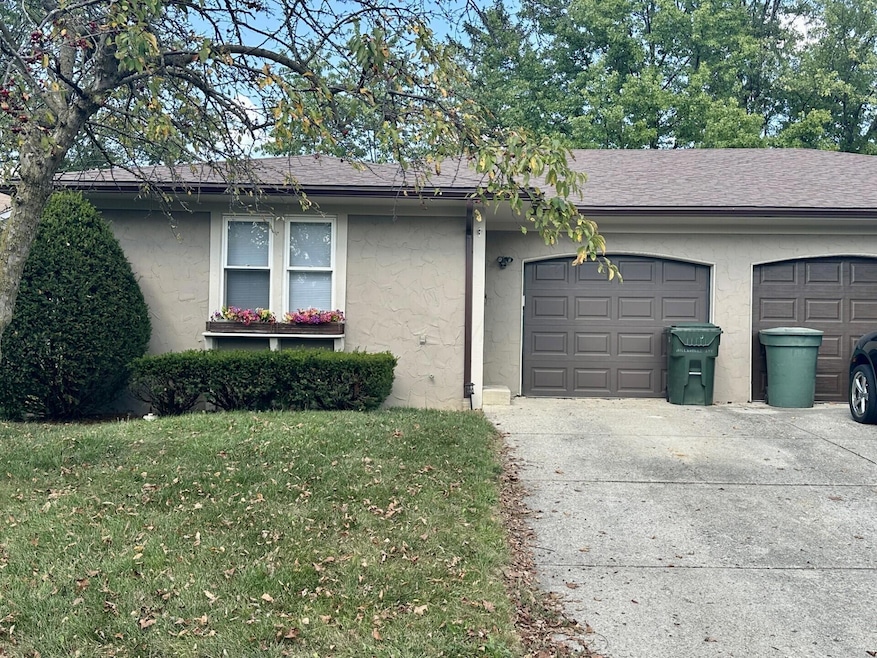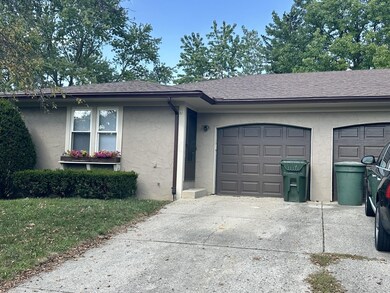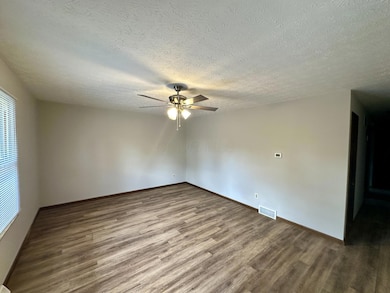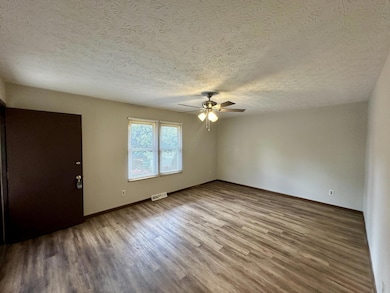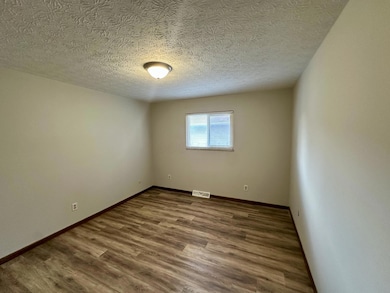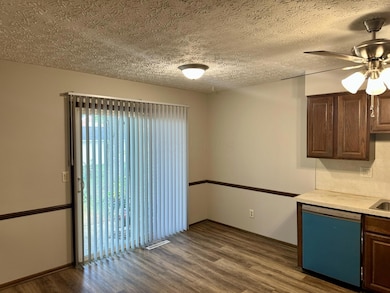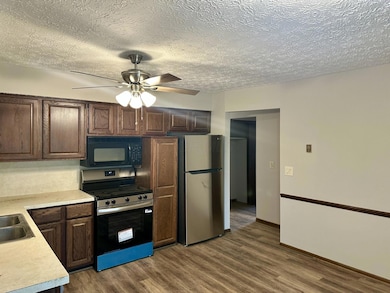1900 Hillandale Ave Unit 902 Columbus, OH 43229
Northgate NeighborhoodHighlights
- Ranch Style House
- Main Floor Primary Bedroom
- Shed
- Wood Flooring
- Patio
- Forced Air Heating and Cooling System
About This Home
1900 Hillandale Avenue, just off Sharon Woods Boulevard, one block north of Schrock Road, and East of Cleveland Avenue & I-270. Freshly renovated with new appliances, ceiling fans/lightning, and painted throughout. Approximately 1,000 square foot ranch-style twin single containing two bedrooms and one bath, living room, kitchen with eating space, and a very large, clean, full basement with washer and dryer hook-ups. One-car attached garage with door opener. Patio doors lead from the kitchen to the patio and fenced-in backyard. Proximity to all food and shopping amenities. Great location on Sharon Woods Boulevard and Schrock, close to the I-270/Cleveland Avenue exit. Rental rate: $1,550/month, plus half of water, sewer, and trash costs, paid quarterly (approximately $60.00/month). Great ranch style twin single. Available quickly!!
Property Details
Home Type
- Multi-Family
Est. Annual Taxes
- $4,406
Year Built
- Built in 1973
Lot Details
- 9,583 Sq Ft Lot
- 1 Common Wall
Parking
- 2 Car Garage
- 2 Carport Spaces
- Garage Door Opener
- Shared Driveway
- Off-Street Parking
Home Design
- Duplex
- Ranch Style House
- Block Foundation
Interior Spaces
- 2,040 Sq Ft Home
- Insulated Windows
- Family Room
- Basement Fills Entire Space Under The House
Kitchen
- Gas Range
- Microwave
- Dishwasher
Flooring
- Wood
- Laminate
Bedrooms and Bathrooms
- 1 Primary Bedroom on Main
- 2 Full Bathrooms
Laundry
- Laundry on lower level
- Washer and Dryer Hookup
Outdoor Features
- Patio
- Shed
Utilities
- Forced Air Heating and Cooling System
- Hot Water Heating System
- Heating System Uses Gas
- Gas Water Heater
Community Details
- No Pets Allowed
Listing and Financial Details
- Security Deposit $1,650
- Property Available on 10/15/25
- No Smoking Allowed
- 12 Month Lease Term
- Assessor Parcel Number 010-159444
Map
Source: Columbus and Central Ohio Regional MLS
MLS Number: 225037238
APN: 010-159444
- 1923 Noble Run Way Unit 42
- 1755 Hillandale Ave
- 2110 Nobleshire Rd
- 6658 Walbridge St
- 6496 Hearthstone Ave
- 2095 Willowick Dr Unit C
- 2120 Willowick Dr Unit B
- 6355 Johnanne St
- 6407 Skywae Dr
- 6245 Sharon Woods Blvd
- 6416 Faircrest Rd
- 6342 Bellmeadow Dr
- 1421 Bosworth Place
- 2197 Bayfield Dr
- 1322 Bolenhill Ct
- 1294 Clydesdale Ct
- 2292 Laurelwood Dr Unit 2292L
- 1736 Alpine Dr
- 2525 Oakstone Dr
- 1378 Boswall Dr
- 6785 Oakton Ln
- 1820 Hickory Creek Ln
- 6648 Kennerdown St
- 6739 Colonial Ct
- 1700 Bond Ave
- 6677 Guinevere Dr
- 6797 Spring House Ln
- 1541 Barnes Dr E
- 6285 Sharon Woods Blvd
- 1881 Faymeadow Ave
- 2325 Marlborough Ct
- 6851 Sharon Ct
- 2115 Jewett Dr
- 6373 Faircrest Rd
- 2300 Deewood Dr
- 7366 Murrayfield Dr
- 2704 Lauffer Ravines Dr
- 6153 Laurelwood Ct Unit 6153
- 2093 Hampstead Dr S
- 4098 Fox Glove Ln
