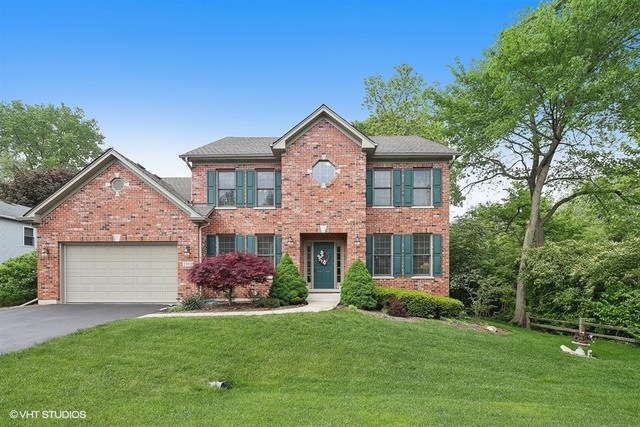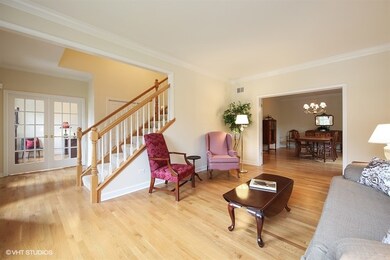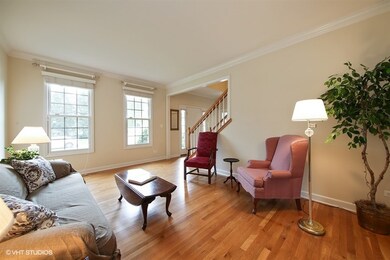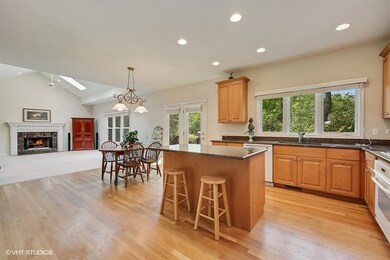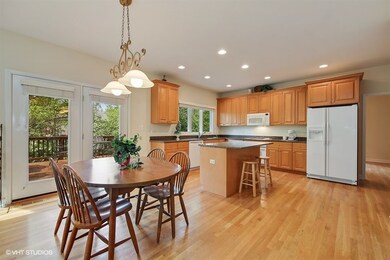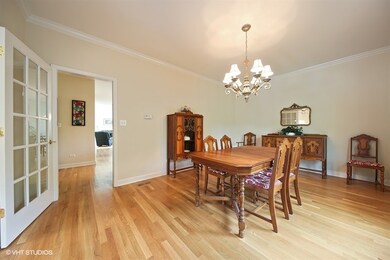
Estimated Value: $652,000 - $739,277
Highlights
- Landscaped Professionally
- Deck
- Vaulted Ceiling
- Lisle Elementary School Rated A-
- Wooded Lot
- Wood Flooring
About This Home
As of February 2018Welcome Home! Located in the heart of Lisle, the "Arboretum Village," this bright and spacious beauty has just what you are looking for: Open floor plan boasts large island kitchen open to the huge vaulted family room, main floor office and laundry room, and a large luxurious master suite. Over 3000sf, 4 bedrooms, 3.5 baths, and loads of storage. Custom cabinets, granite, french doors, hardwood floors, walk-in closets, and soaring ceilings are some of the many details you will love. Newly landscaped, the large park-like setting with mature trees and flowering shrubs offer beauty and privacy and a great space to play and explore nature in your own back yard. Located just minutes from I-88, I-355 and Lisle train station make commuting a breeze. Easy access to shopping, great schools, and entertainment. This lovely one-owner home has been well maintained and is "move-in ready. A must see!
Last Agent to Sell the Property
Keller Williams Experience License #475130825 Listed on: 10/05/2017

Home Details
Home Type
- Single Family
Est. Annual Taxes
- $15,087
Year Built
- 2005
Lot Details
- Landscaped Professionally
- Wooded Lot
Parking
- Attached Garage
- Parking Included in Price
- Garage Is Owned
Home Design
- Brick Exterior Construction
- Slab Foundation
- Asphalt Shingled Roof
- Vinyl Siding
Interior Spaces
- Vaulted Ceiling
- Skylights
- Wood Burning Fireplace
- Gas Log Fireplace
- Entrance Foyer
- Sitting Room
- Breakfast Room
- Home Office
- Wood Flooring
- Laundry on main level
Kitchen
- Breakfast Bar
- Kitchen Island
Bedrooms and Bathrooms
- Primary Bathroom is a Full Bathroom
- Dual Sinks
- Whirlpool Bathtub
- Separate Shower
Partially Finished Basement
- Partial Basement
- Finished Basement Bathroom
Utilities
- Forced Air Heating and Cooling System
- Heating System Uses Gas
- Lake Michigan Water
Additional Features
- Deck
- Property is near a bus stop
Listing and Financial Details
- Homeowner Tax Exemptions
Ownership History
Purchase Details
Home Financials for this Owner
Home Financials are based on the most recent Mortgage that was taken out on this home.Purchase Details
Home Financials for this Owner
Home Financials are based on the most recent Mortgage that was taken out on this home.Purchase Details
Similar Homes in the area
Home Values in the Area
Average Home Value in this Area
Purchase History
| Date | Buyer | Sale Price | Title Company |
|---|---|---|---|
| Sheth Neel | $420,000 | Stewart Title | |
| Mcgee Michael S | $546,000 | -- | |
| Carl David Homes Inc | $75,000 | Wheatland Title |
Mortgage History
| Date | Status | Borrower | Loan Amount |
|---|---|---|---|
| Open | Sheth Neel | $385,000 | |
| Closed | Sheth Neel | $392,000 | |
| Closed | Sheth Neel | $37,668 | |
| Closed | Sheth Neel | $400,000 | |
| Previous Owner | Sheth Neel | $399,000 | |
| Previous Owner | Mcgee Michael S | $350,000 | |
| Previous Owner | Carl David Homes Inc | $250,000 |
Property History
| Date | Event | Price | Change | Sq Ft Price |
|---|---|---|---|---|
| 02/02/2018 02/02/18 | Sold | $420,000 | -5.8% | $134 / Sq Ft |
| 11/28/2017 11/28/17 | Pending | -- | -- | -- |
| 11/02/2017 11/02/17 | For Sale | $446,000 | 0.0% | $142 / Sq Ft |
| 10/13/2017 10/13/17 | Pending | -- | -- | -- |
| 10/05/2017 10/05/17 | For Sale | $446,000 | -- | $142 / Sq Ft |
Tax History Compared to Growth
Tax History
| Year | Tax Paid | Tax Assessment Tax Assessment Total Assessment is a certain percentage of the fair market value that is determined by local assessors to be the total taxable value of land and additions on the property. | Land | Improvement |
|---|---|---|---|---|
| 2023 | $15,087 | $204,520 | $46,570 | $157,950 |
| 2022 | $13,579 | $185,930 | $42,340 | $143,590 |
| 2021 | $13,191 | $178,900 | $40,740 | $138,160 |
| 2020 | $12,647 | $175,690 | $40,010 | $135,680 |
| 2019 | $12,453 | $168,090 | $38,280 | $129,810 |
| 2018 | $12,172 | $164,790 | $37,530 | $127,260 |
| 2017 | $12,062 | $159,230 | $36,260 | $122,970 |
| 2016 | $11,791 | $153,470 | $34,950 | $118,520 |
| 2015 | $11,657 | $144,520 | $32,910 | $111,610 |
| 2014 | $11,757 | $144,520 | $32,910 | $111,610 |
| 2013 | $11,531 | $144,870 | $32,990 | $111,880 |
Agents Affiliated with this Home
-
Nora Ozer

Seller's Agent in 2018
Nora Ozer
Keller Williams Experience
(630) 334-3164
45 Total Sales
-
Jeff Herbert
J
Buyer's Agent in 2018
Jeff Herbert
Urban Living Properties, LLC
(312) 523-5496
140 Total Sales
Map
Source: Midwest Real Estate Data (MRED)
MLS Number: MRD09770447
APN: 08-03-304-013
- 2019 Middleton Ave
- 4622 Schwartz Ave
- 1632 Ogden Ave
- 1801 Warrenville Rd
- 2105 Lillian Ln
- 2301 Beau Monde Blvd Unit 106
- 2301 Beau Monde Ln Unit 206
- 2110 Lillian Ln
- 2004 Burlington Ave
- 1403 Lacey Ave
- 4671 Old Tavern Rd
- 4222 Black Oak Dr
- 1607 Burlington Ave Unit 3
- 4508 Dorset Ave
- 1510A Burlington Ave
- 4532 Waubansie Ln
- 4435 Black Partridge Ln
- 4533 Black Partridge Ln
- 4748 Fender Rd
- 4703 Garfield Ave
- 1900 Lacey Ave
- 1908 Lacey Ave
- 4600 Winchester Ave
- 4512 Winchester Ave
- 1907 Lacey Ave
- 4517 Winchester Ave
- 4521 Winchester Ave
- 4601 Winchester Ave
- 4604 Winchester Ave
- 1957 Lacey Ave
- 4521 Yackley Ave
- 4508 Winchester Ave
- 4517 Yackley Ave
- 4513 Winchester Ave
- 1875 Lacey Ave
- 4605 Winchester Ave
- 4601 Yackley Ave
- 4513 Yackley Ave
- 4513 Yackley Ave
- 4509 Winchester Ave
