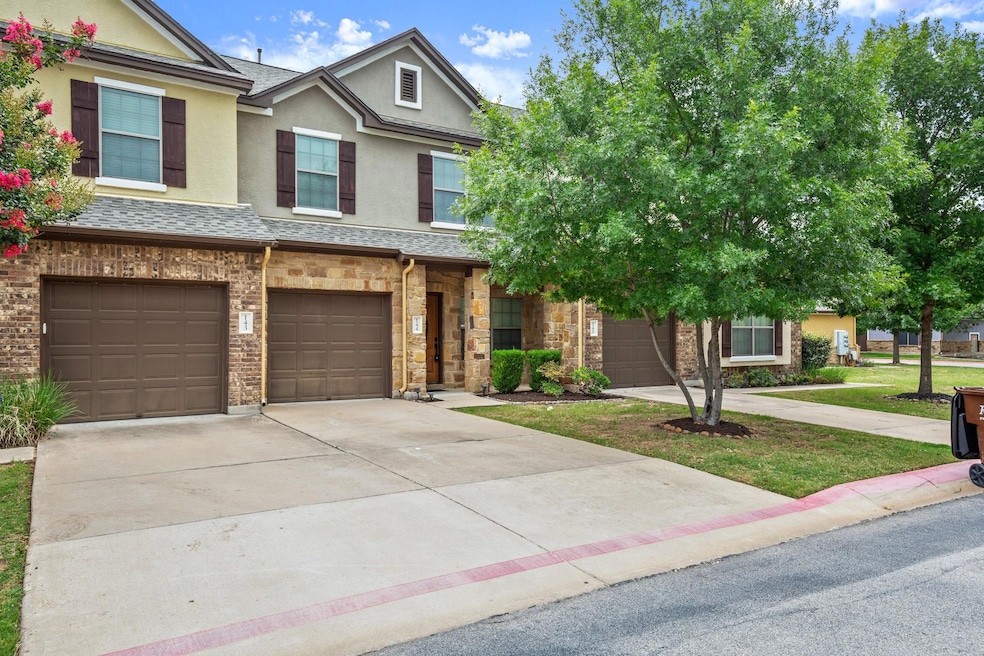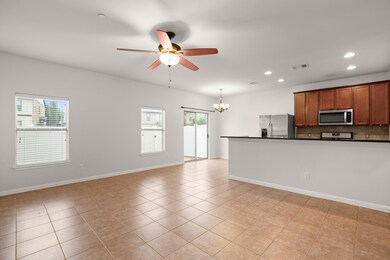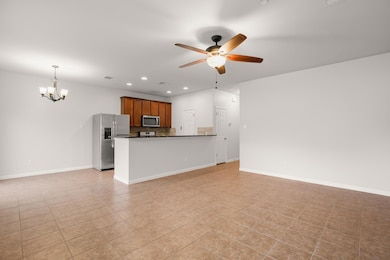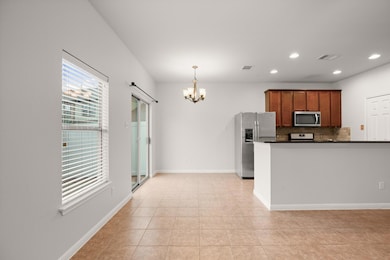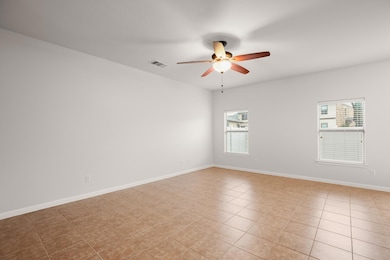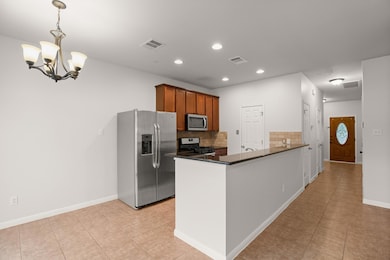1900 Little Elm Trail Unit 144 Cedar Park, TX 78613
Highlights
- Open Floorplan
- Vaulted Ceiling
- Granite Countertops
- Cedar Park High School Rated A
- Loft
- Multiple Living Areas
About This Home
Beautifully updated and move-in ready, this 2-bedroom, 2.5-bath townhouse offers comfort, convenience, and a low-maintenance lifestyle in one of Cedar Park’s most desirable locations. Situated just steps from the brand-new Lakeline Park and within a 10-minute drive to top-rated restaurants, grocery stores, and shopping, the location truly can’t be beat. Inside, you'll find a light-filled living room with a ceiling fan that provides a welcoming space to relax or entertain. The kitchen is as functional as it is stylish, featuring granite countertops, 42-inch cabinets, stainless steel appliances (including a refrigerator that conveys), a designer tile backsplash, and a spacious pantry. A thoughtfully placed powder room on the main floor adds convenience for guests. Upstairs, both bedrooms feature en-suite baths for ultimate privacy and comfort. A flexible loft area offers the perfect nook for a home office, study, or cozy reading corner. The laundry area is also upstairs, complete with a washer and dryer that convey. What sets this unit apart is the private backyard—an uncommon find in this community—ideal for pets, gardening, or simply enjoying the outdoors. The HOA covers front yard landscaping, water, trash, exterior maintenance, and access to the community pool, making it perfect for those looking for a lock-and-leave lifestyle. Additional updates include vinyl plank flooring installed in 2019, a new HVAC system in 2023, water heater in 2021, dishwasher in 2022, and microwave in 2024. With its prime location, thoughtful upgrades, and rare backyard space, this home offers an exceptional opportunity in Cedar Park. Schedule a showing today!
Last Listed By
Compass RE Texas, LLC Brokerage Phone: (512) 296-3274 License #0545010 Listed on: 06/06/2025

Townhouse Details
Home Type
- Townhome
Year Built
- Built in 2012
Lot Details
- 1,002 Sq Ft Lot
- Southwest Facing Home
- Gated Home
- Vinyl Fence
- Landscaped
- Back Yard Fenced
Parking
- 1 Car Attached Garage
- Front Facing Garage
- Single Garage Door
- Garage Door Opener
Home Design
- Slab Foundation
- Shingle Roof
- Composition Roof
- Board and Batten Siding
- Masonry Siding
- Stone Siding
- HardiePlank Type
- Stucco
Interior Spaces
- 1,532 Sq Ft Home
- 2-Story Property
- Open Floorplan
- Tray Ceiling
- Vaulted Ceiling
- Ceiling Fan
- Recessed Lighting
- Chandelier
- Double Pane Windows
- Blinds
- Entrance Foyer
- Multiple Living Areas
- Sitting Room
- Living Room
- Loft
Kitchen
- Breakfast Area or Nook
- Open to Family Room
- Eat-In Kitchen
- Breakfast Bar
- Gas Range
- Microwave
- Dishwasher
- Stainless Steel Appliances
- Granite Countertops
- Disposal
Flooring
- Carpet
- Laminate
- Tile
Bedrooms and Bathrooms
- 2 Bedrooms
- Walk-In Closet
- Walk-in Shower
Home Security
Schools
- Reed Elementary School
- Artie L Henry Middle School
- Cedar Park High School
Utilities
- Central Heating and Cooling System
- Underground Utilities
- Natural Gas Connected
Additional Features
- Stepless Entry
- Patio
Listing and Financial Details
- Security Deposit $2,000
- Tenant pays for all utilities
- The owner pays for association fees, taxes
- 12 Month Lease Term
- $85 Application Fee
- Assessor Parcel Number 17W319800001440008
Community Details
Overview
- Property has a Home Owners Association
- 50 Units
- Cypress Creek Townhomes Subdivision
Amenities
- Common Area
- Community Mailbox
Recreation
- Community Pool
- Park
- Dog Park
Pet Policy
- Limit on the number of pets
- Pet Size Limit
- Pet Deposit $350
Security
- Fire and Smoke Detector
Map
Source: Unlock MLS (Austin Board of REALTORS®)
MLS Number: 8463371
- 1900 Little Elm Trail Unit 52
- 608 Pebblestone Walk Dr
- 502 Rolling Brook Ln
- 605 Hickory Run Dr
- 1303 Cora Cove
- 500 Hickory Run Dr
- 1202 Stepp Bend
- 915 Shannon Meadow Trail
- 906 Woodhollow Ln
- 1252 Fall Creek Loop
- 1237 Fall Creek Loop
- 414 Misty Morn Ln
- 404 Scarlet Maple Dr
- 1113 Red Ranch Cir
- 913 Dover Pass
- 2313 Kristen Ln
- 407 Misty Morn Ln
- 1202 Deer Grove Dr
- 2212 N Cannes Dr
- 1303 Shady Grove Path
