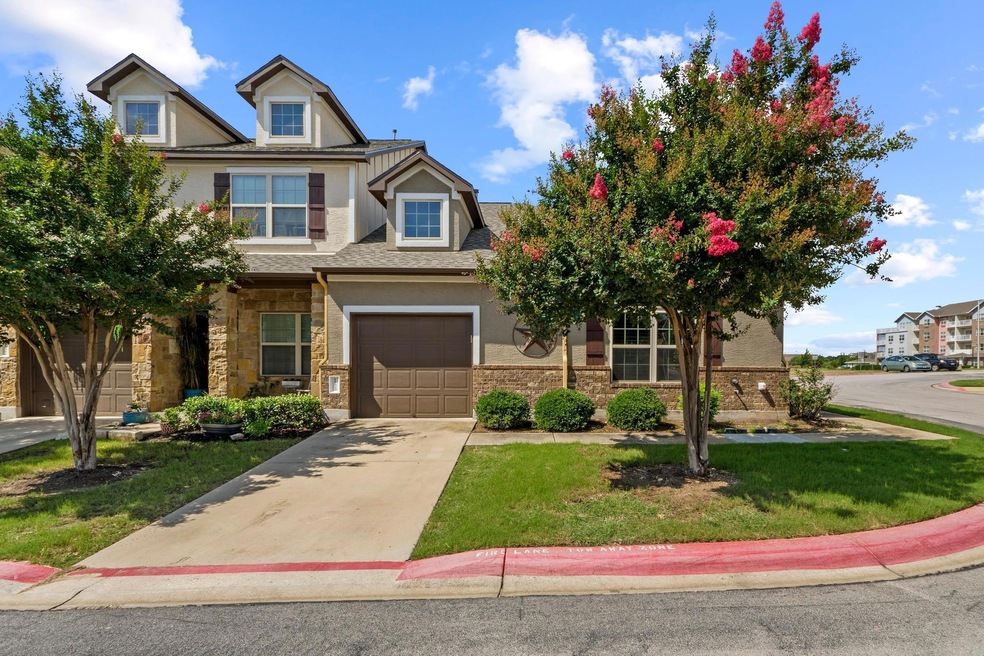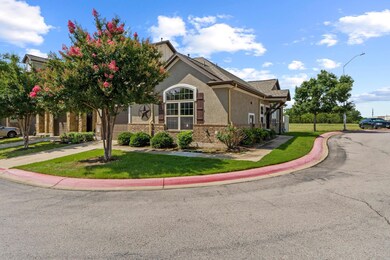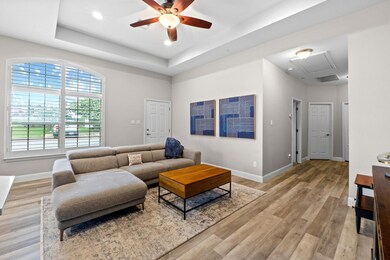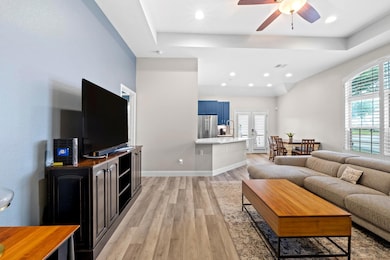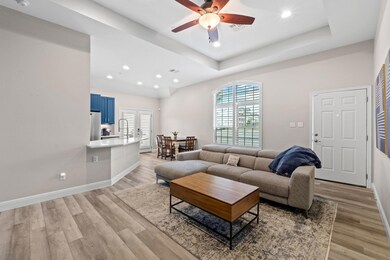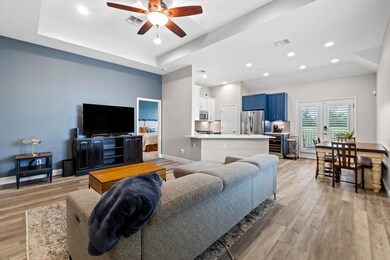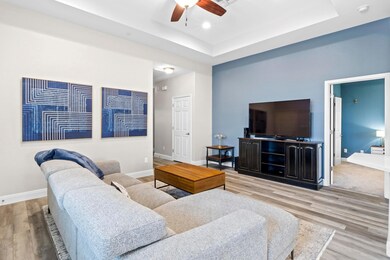1900 Little Elm Trail Unit 153 Cedar Park, TX 78613
Highlights
- Clubhouse
- Park or Greenbelt View
- High Ceiling
- Cedar Park High School Rated A
- Corner Lot
- Wine Refrigerator
About This Home
Stylish End-Unit Backing to Greenbelt | Fully Remodeled 3 Bed, 2 BathWelcome to 1900 Little Elm #153—a truly exceptional end-unit home that blends modern luxury and privacy. This 3-bedroom, 2-bath corner residence stands out with only one shared wall and a scenic greenbelt backdrop for added privacy.Every inch of this home has been thoughtfully remodeled with premium upgrades. Step inside to find beautiful wood type upgraded flooring, elegant plantation shutters throughout, and recessed lighting that creates a warm, inviting ambiance and enhanced by ceiling fans in all bedrooms to keep things cool year-round.The gourmet kitchen is a true showstopper, featuring striking quartz countertops, a large breakfast bar, custom cabinetry, designer plumbing and lighting fixtures, and high-end stainless steel appliances—including a built-in wine refrigerator, perfect for hosting. The living and dining areas flow seamlessly, offering flexibility and style.The primary suite is a peaceful retreat with an exquisitely remodeled bath featuring modern tilework and premium finishes. Both bathrooms have been fully upgraded for a luxurious experience.Additional highlights include an electric vehicle charger in the attached garage, adding convenience for today’s lifestyle. The private patio offers a perfect place to unwind, with direct access to the greenbelt—ideal for enjoying morning coffee or evening relaxation in nature.
Last Listed By
The Samford Group LLC Brokerage Phone: (512) 842-1286 License #0484823 Listed on: 05/29/2025
Condo Details
Home Type
- Condominium
Year Built
- Built in 2013
Lot Details
- North Facing Home
- Gated Home
- Wrought Iron Fence
- Vinyl Fence
Parking
- 1 Car Attached Garage
- Garage Door Opener
Home Design
- Brick Exterior Construction
- Slab Foundation
- Composition Roof
- Masonry Siding
- HardiePlank Type
Interior Spaces
- 1,330 Sq Ft Home
- 1-Story Property
- High Ceiling
- Park or Greenbelt Views
Kitchen
- Breakfast Bar
- Free-Standing Range
- Microwave
- Dishwasher
- Wine Refrigerator
- Disposal
Flooring
- Carpet
- Tile
- Vinyl
Bedrooms and Bathrooms
- 3 Main Level Bedrooms
- 2 Full Bathrooms
Accessible Home Design
- No Interior Steps
- Stepless Entry
Schools
- Reed Elementary School
- Artie L Henry Middle School
- Vista Ridge High School
Utilities
- Central Heating and Cooling System
- Underground Utilities
Listing and Financial Details
- Security Deposit $1,200
- Tenant pays for all utilities
- The owner pays for association fees, taxes
- 12 Month Lease Term
- $40 Application Fee
- Assessor Parcel Number 17W319800001530008
Community Details
Overview
- Property has a Home Owners Association
- 153 Units
- Built by Milestone
- Cypress Creek Townhomes Subdivision
Amenities
- Common Area
- Clubhouse
- Community Mailbox
Recreation
- Community Pool
Pet Policy
- Pets allowed on a case-by-case basis
- Pet Deposit $200
Map
Source: Unlock MLS (Austin Board of REALTORS®)
MLS Number: 2602226
- 1900 Little Elm Trail Unit 52
- 608 Pebblestone Walk Dr
- 502 Rolling Brook Ln
- 605 Hickory Run Dr
- 1303 Cora Cove
- 500 Hickory Run Dr
- 1202 Stepp Bend
- 915 Shannon Meadow Trail
- 906 Woodhollow Ln
- 1305 Fall Creek Loop
- 1237 Fall Creek Loop
- 414 Misty Morn Ln
- 404 Scarlet Maple Dr
- 2313 Kristen Ln
- 407 Misty Morn Ln
- 1202 Deer Grove Dr
- 2212 N Cannes Dr
- 1303 Shady Grove Path
- 903 Deer Grove Dr
- 2304 S Lakeline Blvd Unit 593
