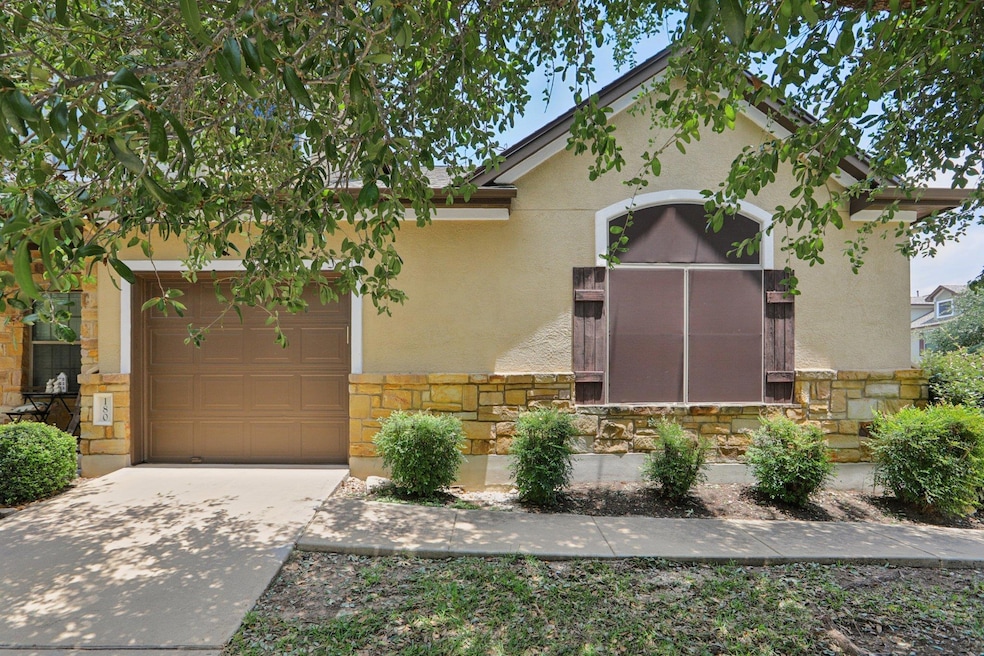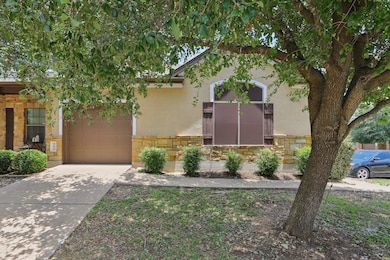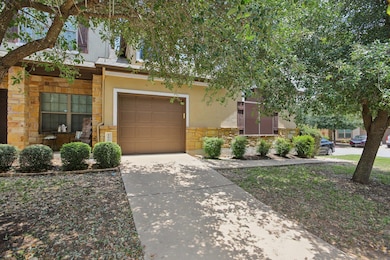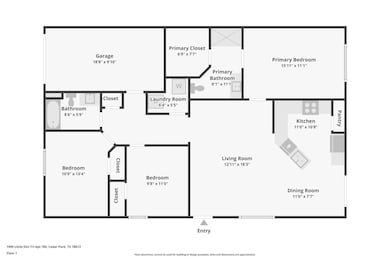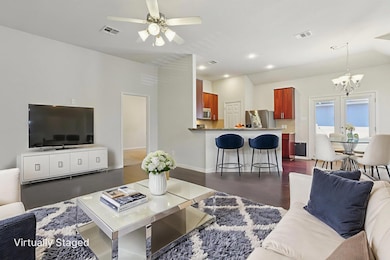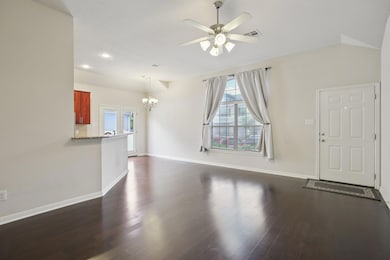1900 Little Elm Trail Unit 180 Cedar Park, TX 78613
Highlights
- Wood Flooring
- Corner Lot
- Private Yard
- Cedar Park High School Rated A
- High Ceiling
- Community Pool
About This Home
Step into effortless style and chic comfort at 1900 Little Elm Trail #180, a rare single-story gem nestled in one of Cedar Park’s most desirable communities! This light-filled townhome features sleek granite countertops, soaring sky-high ceilings, a spa-inspired walk-in shower in the primary suite, a massive master bedroom closet, and an open, low-maintenance layout that's perfect for today’s busy lifestyle. Enjoy the convenience of an included fridge, washer, and dryer, plus HOA-covered water, sewer, and trash, leaving you with more time to relax and unwind. Outdoor enthusiasts will love cooling off in the community pool, taking strolls around Lakeline Park, as well as jogging or biking along the trails at Brushy Creek. Love to eat, shop, and explore? You’re just minutes from local favorites like Torchy’s, The Fox Hole, and Red Horn, with Sprouts and Randall’s just a short walk away. HMart and the exciting new Bell District are only five minutes down the road, and major tech hubs are also easily and conveniently assessible. With modern finishes, a prime location, and the ease of a lock-and-leave lifestyle, this townhome truly has it all. Don’t miss your chance, schedule your tour today!
Last Listed By
Waterloo Realty, LLC Brokerage Phone: (512) 750-6280 License #0651328 Listed on: 06/05/2025
Townhouse Details
Home Type
- Townhome
Year Built
- Built in 2011
Lot Details
- East Facing Home
- Vinyl Fence
- Private Yard
Parking
- 1 Car Attached Garage
- Off-Street Parking
- Reserved Parking
Home Design
- Slab Foundation
- Composition Roof
- Masonry Siding
- HardiePlank Type
- Stone Veneer
Interior Spaces
- 1,330 Sq Ft Home
- 1-Story Property
- High Ceiling
- Window Treatments
- Security System Owned
Kitchen
- Breakfast Bar
- Free-Standing Range
- Microwave
- Dishwasher
- Disposal
Flooring
- Wood
- Carpet
- Tile
Bedrooms and Bathrooms
- 3 Main Level Bedrooms
- 2 Full Bathrooms
Outdoor Features
- Patio
- Rain Gutters
Schools
- Pauline Naumann Elementary School
- Artie L Henry Middle School
- Vista Ridge High School
Utilities
- Central Heating and Cooling System
- Vented Exhaust Fan
- Heating System Uses Natural Gas
- Underground Utilities
- Municipal Utilities District Water
- ENERGY STAR Qualified Water Heater
- Phone Available
Listing and Financial Details
- Security Deposit $1,850
- Tenant pays for electricity, gas, internet
- 12 Month Lease Term
- $50 Application Fee
- Assessor Parcel Number 17W319800001800008
Community Details
Overview
- Property has a Home Owners Association
- Built by Milestone Community Builders
- Cypress Creek Townhomes Subdivision
Amenities
- Common Area
Recreation
- Community Pool
Pet Policy
- Pet Deposit $250
- Dogs and Cats Allowed
Map
Source: Unlock MLS (Austin Board of REALTORS®)
MLS Number: 2325843
- 1900 Little Elm Trail Unit 52
- 1900 Little Elm Trail Unit 59
- 608 Pebblestone Walk Dr
- 502 Rolling Brook Ln
- 605 Hickory Run Dr
- 1303 Cora Cove
- 500 Hickory Run Dr
- 1202 Stepp Bend
- 915 Shannon Meadow Trail
- 906 Woodhollow Ln
- 1252 Fall Creek Loop
- 1237 Fall Creek Loop
- 414 Misty Morn Ln
- 404 Scarlet Maple Dr
- 1113 Red Ranch Cir
- 913 Dover Pass
- 2313 Kristen Ln
- 407 Misty Morn Ln
- 1202 Deer Grove Dr
- 2212 N Cannes Dr
