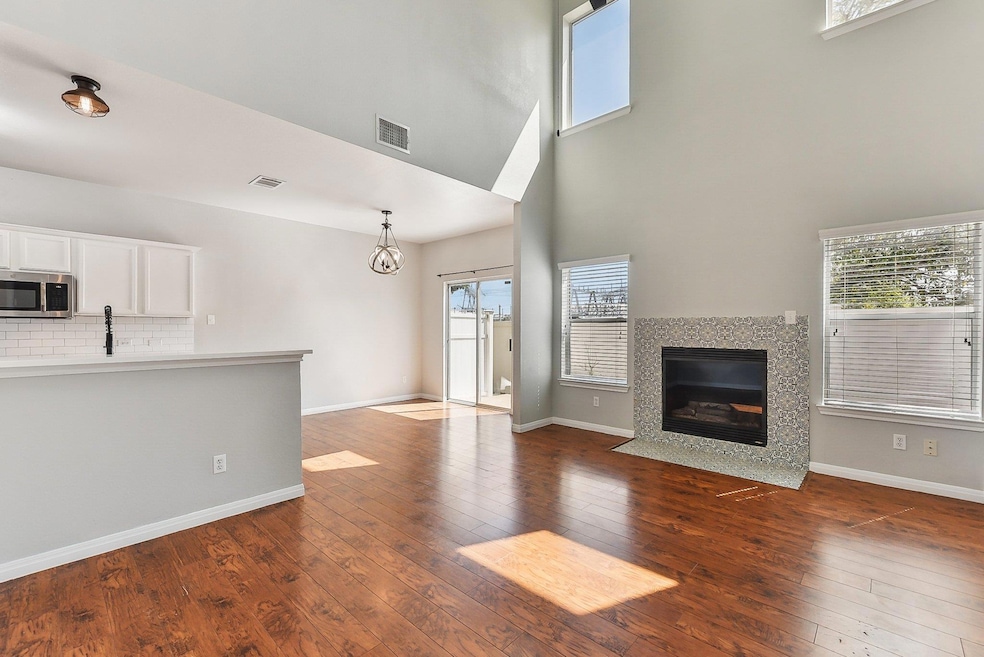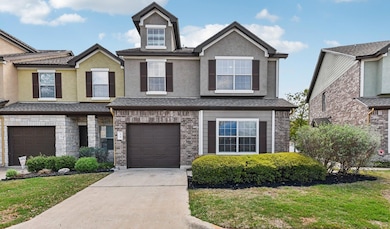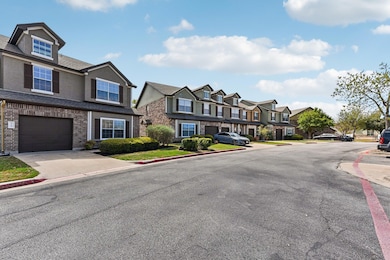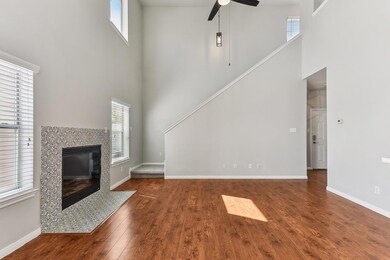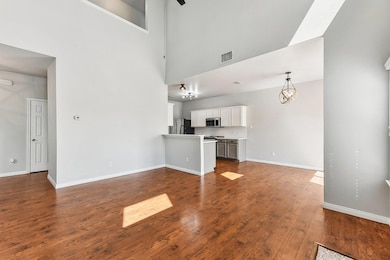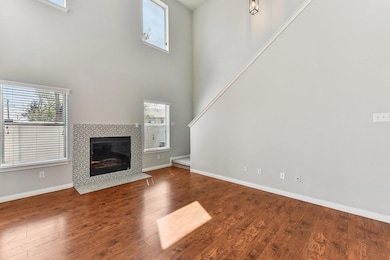1900 Little Elm Trail Unit 59 Cedar Park, TX 78613
Highlights
- Vaulted Ceiling
- Main Floor Primary Bedroom
- Quartz Countertops
- Cedar Park High School Rated A
- Bonus Room
- Multiple Living Areas
About This Home
Beautifully updated end unit townhome in the Cypress Creek Townhome community! Conveniently located across from the community pool. Step inside to the spacious main living area with soaring ceiling and gas log fireplace focal point with decorative tile surround. The open concept kitchen, living, and dining offers an ideal space for gathering & entertaining. Contemporary kitchen with newer SS appliances (2022), pantry, and quartz countertops accented by a white subway tile back splash. Dedicated dining area off kitchen. Refrigerator, washer & dryer included with lease! Easy maintenance wood-look laminate flooring throughout the common areas and brand new carpet throughout upstairs and all bedrooms. Generously sized primary suite on the main level features a walk-in closet and full bath en-suite with soaking tub & shower combo. Upstairs are the remaining two bedrooms, another full bath, and bonus room that can function as a second living area or additional bedroom. Zero maintenance backyard with patio and privacy fencing. Award winning Leander ISD schools. Amazing location that’s minutes away from outdoor recreation at Lakeline Park with easy access to 183, major employers and numerous shopping, dining & entertainment areas!
Last Listed By
New Home Now Brokerage Phone: (512) 328-7777 License #0467364 Listed on: 06/09/2025
Townhouse Details
Home Type
- Townhome
Year Built
- Built in 2007
Lot Details
- 1,381 Sq Ft Lot
- Southeast Facing Home
- Sprinkler System
- Back Yard Fenced
Parking
- 1 Car Attached Garage
- Front Facing Garage
- Single Garage Door
- Garage Door Opener
- Driveway
Home Design
- Brick Exterior Construction
- Slab Foundation
- Frame Construction
- Composition Roof
Interior Spaces
- 1,736 Sq Ft Home
- 2-Story Property
- Vaulted Ceiling
- Ceiling Fan
- Gas Log Fireplace
- Window Treatments
- Window Screens
- Family Room with Fireplace
- Multiple Living Areas
- Bonus Room
Kitchen
- Breakfast Area or Nook
- Open to Family Room
- Breakfast Bar
- Self-Cleaning Oven
- Free-Standing Electric Range
- Microwave
- Dishwasher
- Quartz Countertops
- Disposal
Flooring
- Carpet
- Laminate
Bedrooms and Bathrooms
- 3 Bedrooms | 1 Primary Bedroom on Main
- Walk-In Closet
Laundry
- Laundry Room
- Dryer
- Washer
Home Security
Outdoor Features
- Patio
- Rain Gutters
Schools
- Reed Elementary School
- Cedar Park Middle School
- Cedar Park High School
Utilities
- Central Heating and Cooling System
- Natural Gas Connected
- Electric Water Heater
Listing and Financial Details
- Security Deposit $2,100
- Tenant pays for electricity, gas, internet
- The owner pays for association fees, pest control, sewer, taxes, trash collection, water
- 12 Month Lease Term
- $50 Application Fee
- Assessor Parcel Number 17W319800000590008
Community Details
Overview
- Property has a Home Owners Association
- 50 Units
- Cypress Creek Townhomes Subdivision
Amenities
- Community Barbecue Grill
- Picnic Area
- Common Area
- Community Mailbox
Recreation
- Community Pool
- Trails
Pet Policy
- Limit on the number of pets
- Pet Size Limit
- Pet Deposit $250
- Dogs Allowed
- Breed Restrictions
- Medium pets allowed
Security
- Carbon Monoxide Detectors
- Fire and Smoke Detector
Map
Source: Unlock MLS (Austin Board of REALTORS®)
MLS Number: 4714281
- 1900 Little Elm Trail Unit 52
- 608 Pebblestone Walk Dr
- 502 Rolling Brook Ln
- 605 Hickory Run Dr
- 1303 Cora Cove
- 500 Hickory Run Dr
- 1202 Stepp Bend
- 915 Shannon Meadow Trail
- 1252 Fall Creek Loop
- 1237 Fall Creek Loop
- 414 Misty Morn Ln
- 404 Scarlet Maple Dr
- 1113 Red Ranch Cir
- 913 Dover Pass
- 2313 Kristen Ln
- 407 Misty Morn Ln
- 1202 Deer Grove Dr
- 2212 N Cannes Dr
- 1303 Shady Grove Path
- 903 Deer Grove Dr
