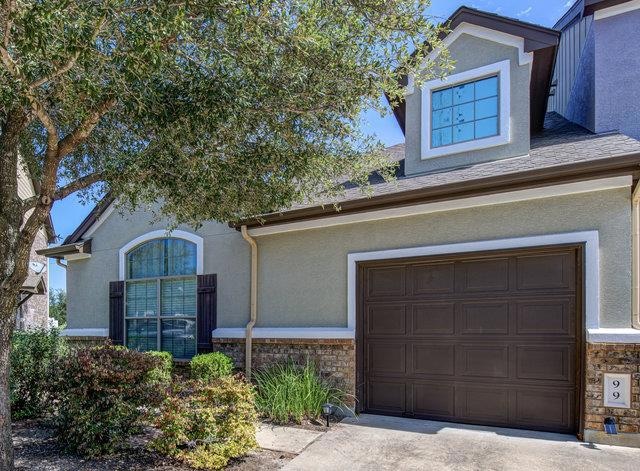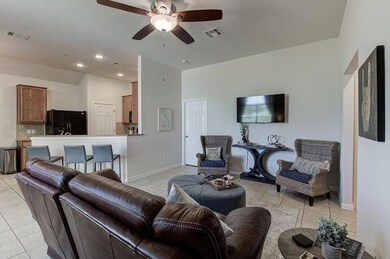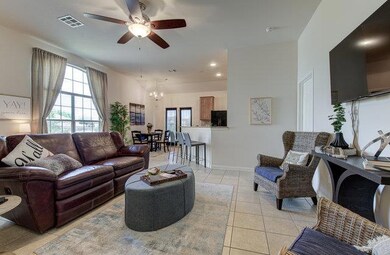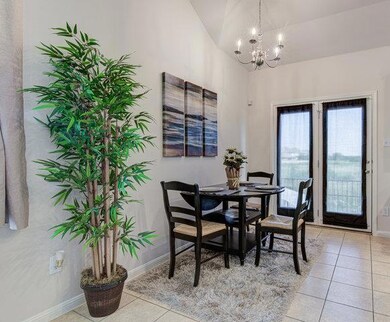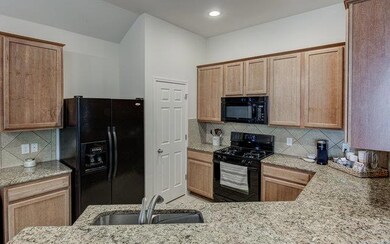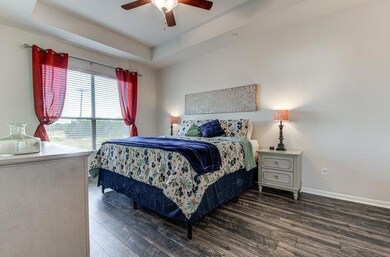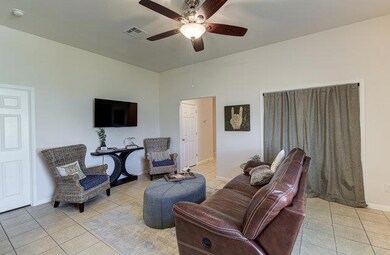1900 Little Elm Trail Unit 99 Cedar Park, TX 78613
Highlights
- Home fronts a pond
- Pond View
- Community Pool
- Cedar Park High School Rated A
- Furnished
- Rear Porch
About This Home
Adorable townhome in PRISTINE condition! This SINGLE STORY END UNIT backs to greenbelt area and features a great yard with a wrought-iron fence. Two Bedrooms plus a flex room/study or 3 full bedrooms! Extremely open floorplan with large family room, tile flooring throughout except for bedrooms. Spacious kitchen with granite countertops, plenty of cabinetry space, black appliances with gas stovetop and open to family room. TONS of windows and natural light since this is an end-unit! The home is already furnished, so no furniture shopping needed! This one is a must-see!
Last Listed By
DeKeratry Real Estate Brokerage Phone: (512) 335-4554 License #0768804 Listed on: 05/30/2025
Townhouse Details
Home Type
- Townhome
Year Built
- Built in 2010
Lot Details
- 1,607 Sq Ft Lot
- Home fronts a pond
- North Facing Home
- Back Yard Fenced
Parking
- 1 Car Attached Garage
- Common or Shared Parking
- Front Facing Garage
- Garage Door Opener
- Driveway
Property Views
- Pond
- Pasture
Home Design
- Brick Exterior Construction
- Slab Foundation
- Frame Construction
- Composition Roof
- Stucco
Interior Spaces
- 1,330 Sq Ft Home
- 1-Story Property
- Furnished
- Blinds
- Washer and Dryer
Kitchen
- Eat-In Kitchen
- Breakfast Bar
- Built-In Gas Oven
- Microwave
- Dishwasher
- Disposal
Flooring
- Laminate
- Tile
Bedrooms and Bathrooms
- 3 Main Level Bedrooms
- Walk-In Closet
- 2 Full Bathrooms
Home Security
Accessible Home Design
- Grip-Accessible Features
- Stepless Entry
Outdoor Features
- Rear Porch
Schools
- Reed Elementary School
- Cedar Park Middle School
- Cedar Park High School
Utilities
- Central Heating and Cooling System
- Natural Gas Connected
- Cable TV Available
Listing and Financial Details
- Security Deposit $2,150
- Tenant pays for all utilities
- The owner pays for association fees
- 12 Month Lease Term
- $60 Application Fee
- Assessor Parcel Number 17W319800000990008
- Tax Block 20
Community Details
Overview
- Property has a Home Owners Association
- Cypress Creek Twnhms Subdivision
Recreation
- Community Pool
Pet Policy
- Limit on the number of pets
- Pet Size Limit
- Pet Deposit $350
- Breed Restrictions
Additional Features
- Common Area
- Fire and Smoke Detector
Map
Source: Unlock MLS (Austin Board of REALTORS®)
MLS Number: 5419592
- 1900 Little Elm Trail Unit 52
- 1900 Little Elm Trail Unit 59
- 608 Pebblestone Walk Dr
- 502 Rolling Brook Ln
- 605 Hickory Run Dr
- 1303 Cora Cove
- 500 Hickory Run Dr
- 1202 Stepp Bend
- 915 Shannon Meadow Trail
- 906 Woodhollow Ln
- 1252 Fall Creek Loop
- 1237 Fall Creek Loop
- 414 Misty Morn Ln
- 404 Scarlet Maple Dr
- 1113 Red Ranch Cir
- 2313 Kristen Ln
- 407 Misty Morn Ln
- 1202 Deer Grove Dr
- 2212 N Cannes Dr
- 1303 Shady Grove Path
