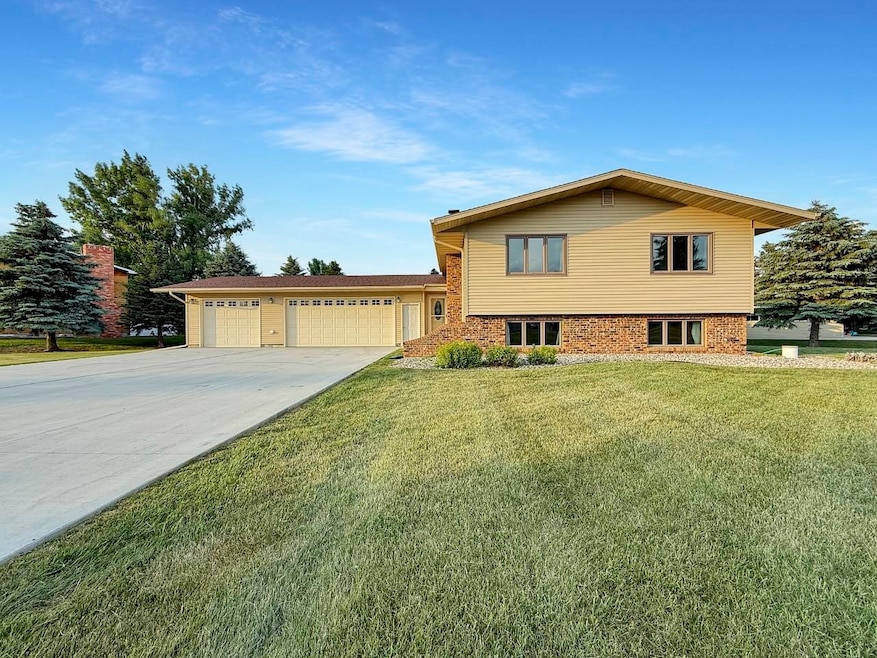
Highlights
- Main Floor Primary Bedroom
- Bathroom on Main Level
- Forced Air Heating and Cooling System
- Living Room
- Tile Flooring
- Dining Room
About This Home
As of July 2025Welcome to 1900 Meadowlark Drive in the highly sought-after Green Acres neighborhood! This stunning split-level home features a tastefully updated exterior with steel siding, brick accents, Andersen windows, a newer concrete driveway, two-tier deck, and a beautifully manicured yard with mature trees - all situated directly across from the neighborhood playground! Step inside to an extra-large foyer with a walk-in closet, ideal for use as a mudroom or extra storage space. Upstairs, you'll find a spacious living room with an oversized picture window, a classic oak kitchen with upgraded solid surface Corian countertops, and a generously sized dining room with access to the deck. Three bedrooms complete the main level, including a primary suite with private bath and custom tile shower. The daylight lower level is impressive - complete with in-floor radiant heat! The large family room features a cozy wood-burning fireplace, neutral tile flooring, and plenty of space to relax or entertain. You'll also find a fourth daylight bedroom with vinyl plank flooring, a third bathroom, and two bonus daylight rooms that could easily be used as bedrooms five and six with the addition of closets. Don't miss the oversized triple garage - fully equipped with radiant floor heat and ready to store your vehicles, toys, and more. This home checks all the boxes - space, style, and an unbeatable location - Green Acres is the place to be. Schedule your private tour today!
Last Agent to Sell the Property
BROKERS 12, INC. License #7065 Listed on: 06/26/2025
Home Details
Home Type
- Single Family
Est. Annual Taxes
- $5,309
Year Built
- Built in 1975
Lot Details
- 0.69 Acre Lot
- Property is zoned R1
Home Design
- Split Foyer
- Brick Exterior Construction
- Concrete Foundation
- Asphalt Roof
- Steel Siding
Interior Spaces
- 1,436 Sq Ft Home
- Wood Burning Fireplace
- Family Room with Fireplace
- Living Room
- Dining Room
Kitchen
- Electric Oven or Range
- Dishwasher
Flooring
- Carpet
- Tile
Bedrooms and Bathrooms
- 4 Bedrooms
- Primary Bedroom on Main
- Bathroom on Main Level
- 3 Bathrooms
Laundry
- Laundry on lower level
- Dryer
- Washer
Finished Basement
- Basement Fills Entire Space Under The House
- Natural lighting in basement
Parking
- 3 Car Garage
- Heated Garage
- Insulated Garage
- Garage Drain
- Garage Door Opener
- Driveway
Utilities
- Forced Air Heating and Cooling System
- Heating System Uses Natural Gas
- Hot Water Heating System
Listing and Financial Details
- Assessor Parcel Number MI34.124.000.0090
Ownership History
Purchase Details
Home Financials for this Owner
Home Financials are based on the most recent Mortgage that was taken out on this home.Similar Homes in Minot, ND
Home Values in the Area
Average Home Value in this Area
Purchase History
| Date | Type | Sale Price | Title Company |
|---|---|---|---|
| Warranty Deed | $405,000 | Ward Title |
Mortgage History
| Date | Status | Loan Amount | Loan Type |
|---|---|---|---|
| Open | $125,000 | New Conventional |
Property History
| Date | Event | Price | Change | Sq Ft Price |
|---|---|---|---|---|
| 07/28/2025 07/28/25 | Sold | -- | -- | -- |
| 07/01/2025 07/01/25 | Price Changed | $405,000 | +5.2% | $282 / Sq Ft |
| 06/30/2025 06/30/25 | Pending | -- | -- | -- |
| 06/26/2025 06/26/25 | For Sale | $384,900 | -- | $268 / Sq Ft |
Tax History Compared to Growth
Tax History
| Year | Tax Paid | Tax Assessment Tax Assessment Total Assessment is a certain percentage of the fair market value that is determined by local assessors to be the total taxable value of land and additions on the property. | Land | Improvement |
|---|---|---|---|---|
| 2024 | $5,006 | $179,000 | $60,000 | $119,000 |
| 2023 | $6,035 | $183,500 | $60,000 | $123,500 |
| 2022 | $5,334 | $170,000 | $60,000 | $110,000 |
| 2021 | $5,040 | $167,000 | $60,000 | $107,000 |
| 2020 | $4,546 | $152,000 | $47,500 | $104,500 |
| 2019 | $4,620 | $152,000 | $47,500 | $104,500 |
| 2018 | $4,572 | $152,000 | $47,500 | $104,500 |
| 2017 | $4,065 | $146,500 | $47,500 | $99,000 |
| 2016 | $3,472 | $155,000 | $47,500 | $107,500 |
| 2015 | $3,576 | $155,000 | $0 | $0 |
| 2014 | $3,576 | $154,000 | $0 | $0 |
Agents Affiliated with this Home
-
DelRae Zimmerman

Seller's Agent in 2025
DelRae Zimmerman
BROKERS 12, INC.
(701) 833-1375
434 Total Sales
-
Kelsey Bercier

Seller Co-Listing Agent in 2025
Kelsey Bercier
BROKERS 12, INC.
(701) 721-5544
330 Total Sales
-
Amy Rogers

Buyer's Agent in 2025
Amy Rogers
BROKERS 12, INC.
(972) 655-8183
292 Total Sales
Map
Source: Minot Multiple Listing Service
MLS Number: 251027
APN: MI-34124-000-009-0
- 2200 24th Ave SW Unit For Rent
- TBD 0000 35th Ave
- 1303 32nd Ave SW
- 3221 13th St SW
- 1620 36th Ave SW
- 2250 36th Ave SW
- 2051 36th Ave
- 2101 36th Ave
- 3304 12th St SW
- 1926 24th St SW
- 924 28th Ave SW
- 1003 Eisenhower Dr
- 715 28th Ave SW
- 2511 SW Elk Dr
- 1837 10th St SW
- 2700 18th Ave SW Unit 2714
- 3000 U S Route 52
- 3123 7th St SW
- 4007 Crossing St SW
- 1822 8th St SW






