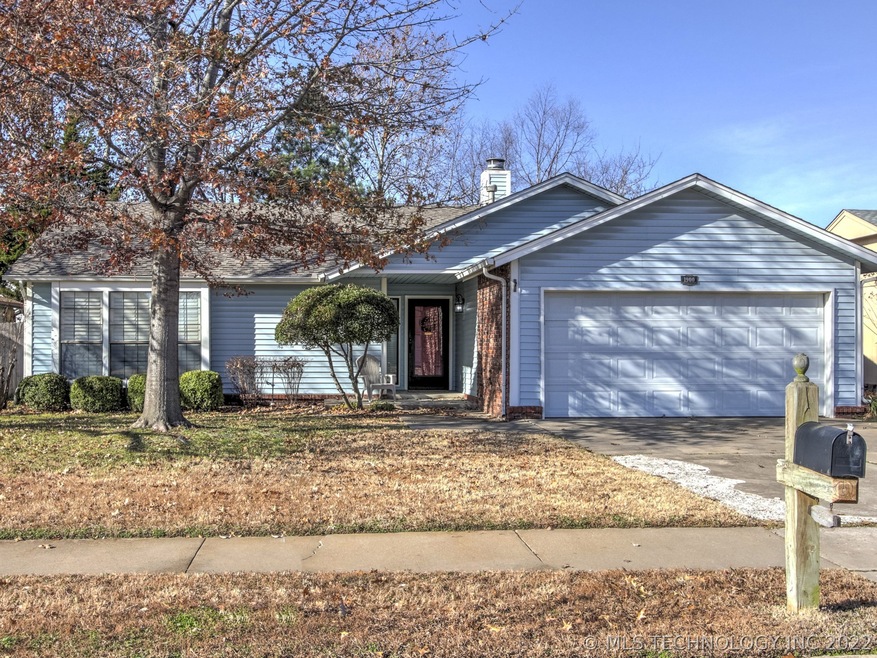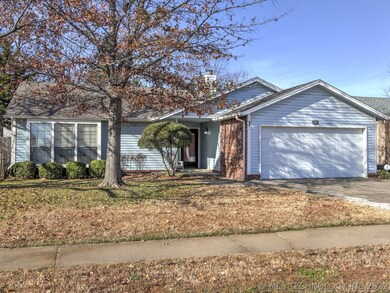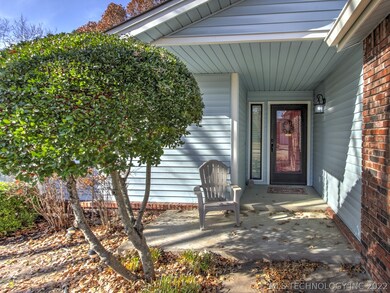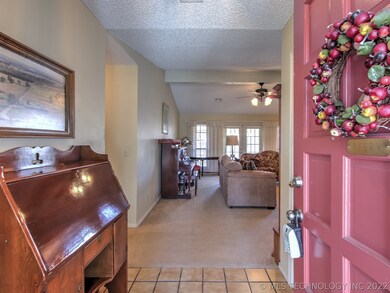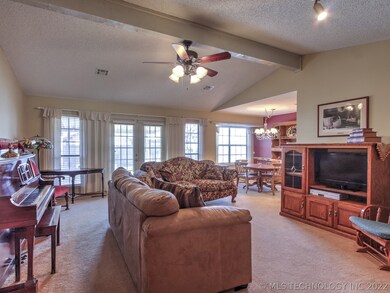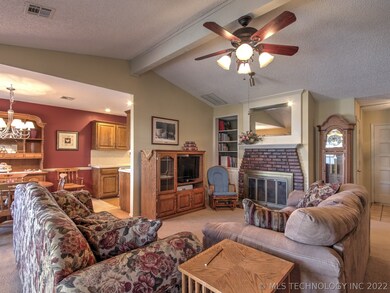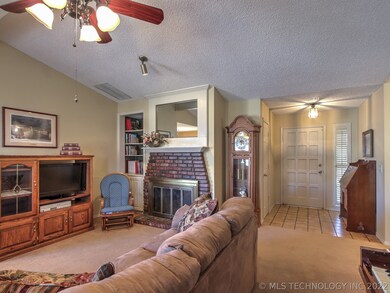
1900 N Aster Ave Broken Arrow, OK 74012
Southbrook NeighborhoodHighlights
- Mature Trees
- Contemporary Architecture
- Attic
- Union High School Freshman Academy Rated A
- Vaulted Ceiling
- No HOA
About This Home
As of May 2023Adorable 3 bedroom (all with walk-in closet), 2 bath in popular Southbrook, Broken Arrow. Decorator touches throughout. All appliances stay. Union Schools. Vaulted ceiling. Privacy fence. Convenient to everything. You will love it!
Last Agent to Sell the Property
Coldwell Banker Select License #141740 Listed on: 12/17/2018

Home Details
Home Type
- Single Family
Est. Annual Taxes
- $1,829
Year Built
- Built in 1982
Lot Details
- 7,616 Sq Ft Lot
- East Facing Home
- Privacy Fence
- Landscaped
- Sprinkler System
- Mature Trees
- Wooded Lot
Parking
- 2 Car Attached Garage
- Parking Storage or Cabinetry
- Circular Driveway
Home Design
- Contemporary Architecture
- Brick Exterior Construction
- Slab Foundation
- Frame Construction
- Fiberglass Roof
- Vinyl Siding
- Asphalt
Interior Spaces
- 1,512 Sq Ft Home
- 1-Story Property
- Wired For Data
- Vaulted Ceiling
- Ceiling Fan
- Wood Burning Fireplace
- Gas Log Fireplace
- Vinyl Clad Windows
- Insulated Windows
- Aluminum Window Frames
- Insulated Doors
- Attic
Kitchen
- <<OvenToken>>
- Electric Range
- Dishwasher
- Ceramic Countertops
- Laminate Countertops
- Disposal
Flooring
- Carpet
- Laminate
- Tile
Bedrooms and Bathrooms
- 3 Bedrooms
- 2 Full Bathrooms
Laundry
- Dryer
- Washer
Home Security
- Security System Owned
- Storm Windows
- Storm Doors
- Fire and Smoke Detector
Eco-Friendly Details
- Energy-Efficient Windows
- Energy-Efficient Doors
Outdoor Features
- Covered patio or porch
- Exterior Lighting
- Rain Gutters
Schools
- Mcauliffe Elementary School
- Union Middle School
- Union High School
Utilities
- Zoned Heating and Cooling
- Heating System Uses Gas
- Programmable Thermostat
- Gas Water Heater
- High Speed Internet
- Phone Available
- Cable TV Available
Community Details
- No Home Owners Association
- Southbrook I Subdivision
Listing and Financial Details
- Home warranty included in the sale of the property
Ownership History
Purchase Details
Purchase Details
Home Financials for this Owner
Home Financials are based on the most recent Mortgage that was taken out on this home.Purchase Details
Home Financials for this Owner
Home Financials are based on the most recent Mortgage that was taken out on this home.Purchase Details
Home Financials for this Owner
Home Financials are based on the most recent Mortgage that was taken out on this home.Purchase Details
Purchase Details
Purchase Details
Similar Homes in the area
Home Values in the Area
Average Home Value in this Area
Purchase History
| Date | Type | Sale Price | Title Company |
|---|---|---|---|
| Interfamily Deed Transfer | -- | None Available | |
| Warranty Deed | $158,000 | First American Title Ins Co | |
| Deed | $140,000 | Multiple | |
| Warranty Deed | $134,500 | None Available | |
| Warranty Deed | $104,500 | Firstitle & Abstract Svcs In | |
| Deed | $58,500 | -- | |
| Deed | $60,500 | -- |
Mortgage History
| Date | Status | Loan Amount | Loan Type |
|---|---|---|---|
| Previous Owner | $137,464 | FHA |
Property History
| Date | Event | Price | Change | Sq Ft Price |
|---|---|---|---|---|
| 05/23/2023 05/23/23 | Sold | $229,000 | +6.8% | $148 / Sq Ft |
| 04/29/2023 04/29/23 | Pending | -- | -- | -- |
| 04/26/2023 04/26/23 | For Sale | $214,500 | +35.8% | $139 / Sq Ft |
| 07/22/2020 07/22/20 | Sold | $157,900 | -1.3% | $102 / Sq Ft |
| 06/15/2020 06/15/20 | Pending | -- | -- | -- |
| 06/15/2020 06/15/20 | For Sale | $159,900 | +14.2% | $103 / Sq Ft |
| 01/31/2019 01/31/19 | Sold | $140,000 | -3.4% | $93 / Sq Ft |
| 12/17/2018 12/17/18 | Pending | -- | -- | -- |
| 12/17/2018 12/17/18 | For Sale | $145,000 | +7.8% | $96 / Sq Ft |
| 10/14/2014 10/14/14 | Sold | $134,500 | 0.0% | $89 / Sq Ft |
| 09/02/2014 09/02/14 | Pending | -- | -- | -- |
| 09/02/2014 09/02/14 | For Sale | $134,500 | -- | $89 / Sq Ft |
Tax History Compared to Growth
Tax History
| Year | Tax Paid | Tax Assessment Tax Assessment Total Assessment is a certain percentage of the fair market value that is determined by local assessors to be the total taxable value of land and additions on the property. | Land | Improvement |
|---|---|---|---|---|
| 2024 | $2,114 | $20,314 | $3,051 | $17,263 |
| 2023 | $2,114 | $17,380 | $2,705 | $14,675 |
| 2022 | $2,132 | $16,380 | $3,017 | $13,363 |
| 2021 | $2,138 | $16,380 | $3,017 | $13,363 |
| 2020 | $1,892 | $14,400 | $2,993 | $11,407 |
| 2019 | $1,810 | $13,795 | $2,985 | $10,810 |
| 2018 | $1,805 | $13,795 | $2,985 | $10,810 |
| 2017 | $1,829 | $14,795 | $3,201 | $11,594 |
| 2016 | $1,805 | $14,795 | $2,585 | $9,361 |
| 2015 | $1,805 | $14,795 | $3,201 | $11,594 |
| 2014 | $1,424 | $11,946 | $3,201 | $8,745 |
Agents Affiliated with this Home
-
Paul Fehrenbacher
P
Seller's Agent in 2023
Paul Fehrenbacher
Paul Fehrenbacher Real Estate
(918) 808-7919
2 in this area
24 Total Sales
-
Francheska Umpierre

Buyer's Agent in 2023
Francheska Umpierre
Tulsa United Realty Group
(918) 800-9915
3 in this area
120 Total Sales
-
Joanna Baker

Seller's Agent in 2020
Joanna Baker
Coldwell Banker Select
(918) 814-8233
1 in this area
76 Total Sales
-
Earl Burden

Seller's Agent in 2019
Earl Burden
Coldwell Banker Select
(918) 712-4310
18 Total Sales
-
J
Seller's Agent in 2014
James Bailey
Inactive Office
-
Barbara Pepper
B
Buyer's Agent in 2014
Barbara Pepper
Solid Rock, REALTORS
(918) 894-1084
24 Total Sales
Map
Source: MLS Technology
MLS Number: 1845804
APN: 83800-84-05-22560
- 11522 E 64th St
- 1508 N Umbrella Ave
- 11837 E 61st Place
- 1323 N Umbrella Ave
- 6316 S 112th Ave E
- 1309 N Willow Ave
- 1112 N Yellowood Ave
- 11033 E 66th St
- 6407 S 110th Ave E
- 6329 S 110th Ave E
- 11029 E 66th St
- 6707 S 109th Ave E
- 6603 S 107th Ave E
- 812 N Butternut Ave
- 708 N Aster Ave
- 13041 E 67th St
- 703 N Butternut Ct
- 4516 W Hartford St
- 4204 W Freeport St
- 1105 N Joshua Ave
