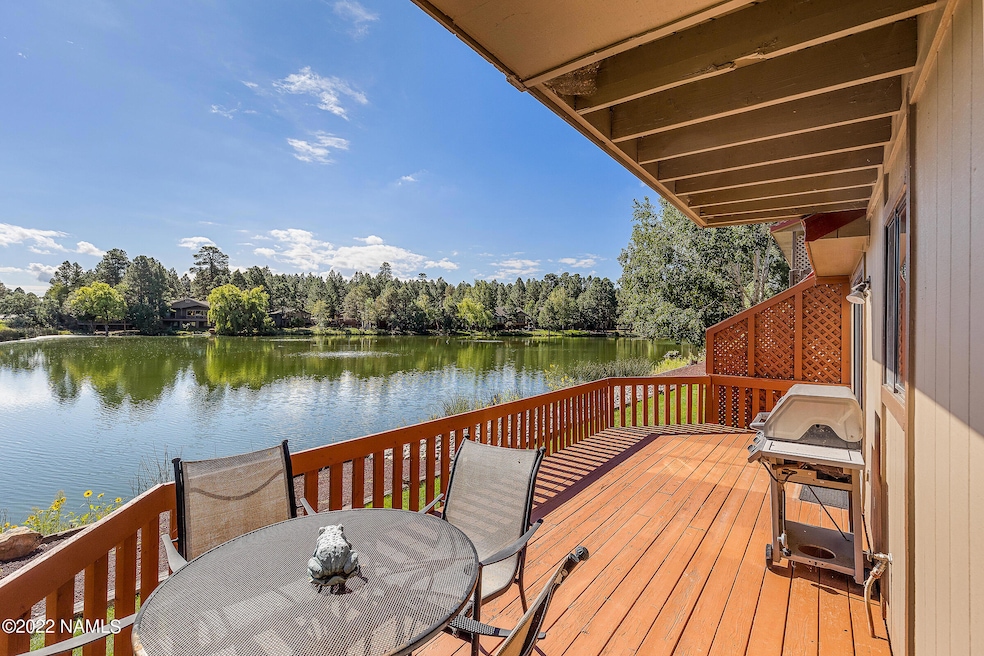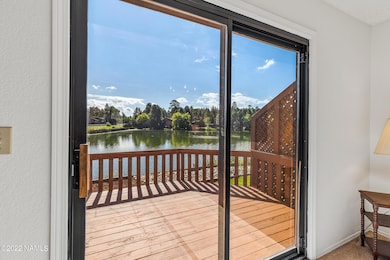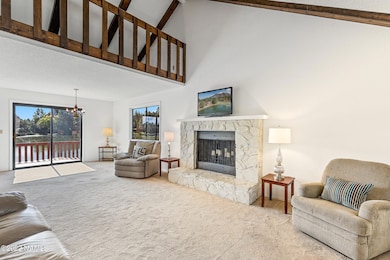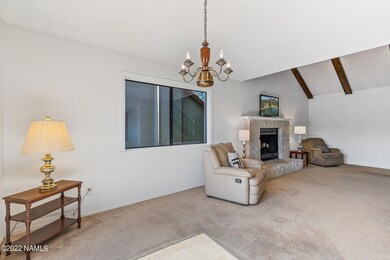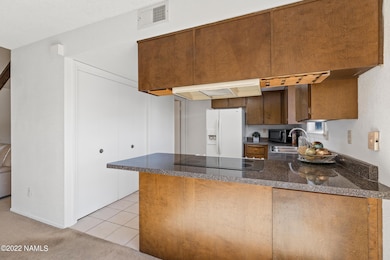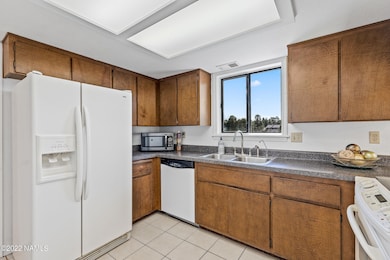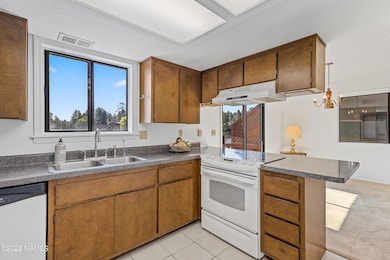
1900 N Spencer Cir Flagstaff, AZ 86004
Country Club Estates NeighborhoodEstimated Value: $541,000 - $567,000
Highlights
- Lake View
- 1 Fireplace
- Cooling Available
- Deck
- 1 Car Attached Garage
- Breakfast Bar
About This Home
As of November 2022Come tour this executive townhome, complete with all Continental Country Club amenities. This end unit townhome is directly on the lake with amazing views and has access to the Aspen Valley Golf Club directly across the street. This home features vaulted ceilings that are accented with beautiful beams and plenty of natural light flows through the many windows. Enjoy watching bountiful wildlife right off your back patio. The fireplace will keep you cozy in the winter and adds a perfect mountain feel. The two upstairs bedrooms are accompanied by their own personal bathrooms, with an additional half bath for guests located downstairs. There is also a bonus loft! Amenities include pools, tennis and pickleball courts, a gym and a public restaurant. See for yourself!
Last Agent to Sell the Property
Zion Realty, LLC License #SA648800000 Listed on: 10/08/2022

Last Buyer's Agent
Default ZNonMLS Member
zDefault NonMLS Member Office
Townhouse Details
Home Type
- Townhome
Est. Annual Taxes
- $2,052
Year Built
- Built in 1984
Lot Details
- 871
HOA Fees
- $110 Monthly HOA Fees
Parking
- 1 Car Attached Garage
Home Design
- Asphalt Shingled Roof
- Wood Siding
Interior Spaces
- 1,483 Sq Ft Home
- Ceiling Fan
- 1 Fireplace
- Lake Views
Kitchen
- Breakfast Bar
- Electric Range
- Microwave
Flooring
- Carpet
- Vinyl
Bedrooms and Bathrooms
- 2 Bedrooms
- 3 Bathrooms
Utilities
- Cooling Available
- Phone Available
- Cable TV Available
Additional Features
- Deck
- 871 Sq Ft Lot
Community Details
- Lakewood Village Association, Phone Number (928) 779-4202
- Continental Country Club Association, Phone Number (928) 526-5125
Listing and Financial Details
- Assessor Parcel Number 11731034
Ownership History
Purchase Details
Purchase Details
Home Financials for this Owner
Home Financials are based on the most recent Mortgage that was taken out on this home.Purchase Details
Similar Homes in Flagstaff, AZ
Home Values in the Area
Average Home Value in this Area
Purchase History
| Date | Buyer | Sale Price | Title Company |
|---|---|---|---|
| Williams Paul Guy | -- | None Listed On Document | |
| Williams Paul | $475,000 | Clear Title | |
| Boyer Ralph J | -- | -- |
Mortgage History
| Date | Status | Borrower | Loan Amount |
|---|---|---|---|
| Previous Owner | Williams Paul | $475,000 |
Property History
| Date | Event | Price | Change | Sq Ft Price |
|---|---|---|---|---|
| 11/23/2022 11/23/22 | Sold | $475,000 | +1.1% | $320 / Sq Ft |
| 10/11/2022 10/11/22 | Pending | -- | -- | -- |
| 10/08/2022 10/08/22 | For Sale | $470,000 | 0.0% | $317 / Sq Ft |
| 09/20/2022 09/20/22 | Pending | -- | -- | -- |
| 09/12/2022 09/12/22 | Price Changed | $470,000 | -5.6% | $317 / Sq Ft |
| 09/01/2022 09/01/22 | Price Changed | $498,000 | -2.2% | $336 / Sq Ft |
| 08/22/2022 08/22/22 | Price Changed | $509,000 | -3.8% | $343 / Sq Ft |
| 08/12/2022 08/12/22 | For Sale | $529,000 | -- | $357 / Sq Ft |
Tax History Compared to Growth
Tax History
| Year | Tax Paid | Tax Assessment Tax Assessment Total Assessment is a certain percentage of the fair market value that is determined by local assessors to be the total taxable value of land and additions on the property. | Land | Improvement |
|---|---|---|---|---|
| 2024 | $2,188 | $38,286 | -- | -- |
| 2023 | $1,576 | $30,361 | $0 | $0 |
| 2022 | $1,576 | $24,168 | $0 | $0 |
| 2021 | $1,559 | $23,568 | $0 | $0 |
| 2020 | $1,500 | $23,545 | $0 | $0 |
| 2019 | $1,471 | $21,761 | $0 | $0 |
| 2018 | $1,437 | $20,501 | $0 | $0 |
| 2017 | $1,329 | $19,327 | $0 | $0 |
| 2016 | $1,325 | $17,463 | $0 | $0 |
| 2015 | $1,256 | $16,581 | $0 | $0 |
Agents Affiliated with this Home
-
Lori Anna Harrison

Seller's Agent in 2022
Lori Anna Harrison
Zion Realty, LLC
(602) 524-5674
32 in this area
138 Total Sales
-
D
Buyer's Agent in 2022
Default ZNonMLS Member
zDefault NonMLS Member Office
Map
Source: Northern Arizona Association of REALTORS®
MLS Number: 191017
APN: 117-31-034
- 2020 N Starling Way
- 0000 E Seminole Dr
- 5091 E Seminole Dr
- 2384 N Augusta Dr
- 2197 N Pine Cone Ln
- 1654 N Wood Hollow Way Unit 50
- 1654 N Wood Hollow Way
- 1451 N Mariposa Rd
- 4533 E Flintwood Ln
- 5201 E Duquesne Ln
- 4711 E Quail Valley Way
- 4276 E Coburn Dr
- 1330 N Indian Springs Ln
- 1300 N La Costa Ln
- 2316 N Earle Dr
- 1420 N Royal Oaks Way
- 2404 N Earle Dr
- 2545 N Broken Circle Rd
- 4371 E Savannah Cir
- 6205 N Country Club Dr
- 1900 N Spencer Cir
- 1910 N Spencer Cir
- 1848 N Spencer Cir
- 1920 N Spencer Cir
- 1844 N Spencer Cir
- 1911 N Spencer Cir
- 1907 N Spencer Cir
- 1915 N Spencer Cir Unit 19
- 1930 N Spencer Cir
- 1838 N Spencer Cir
- 1901 N Spencer Cir
- 1940 N Spencer Cir
- 1950 N Spencer Cir Unit 2
- 1832 N Spencer Cir
- 1833 N Spencer Cir
- 1825 N Spencer Cir
- 1828 N Spencer Cir
- 1819 N Spencer Cir
- 1819 Spencercl
- 1824 N Spencer Cir
