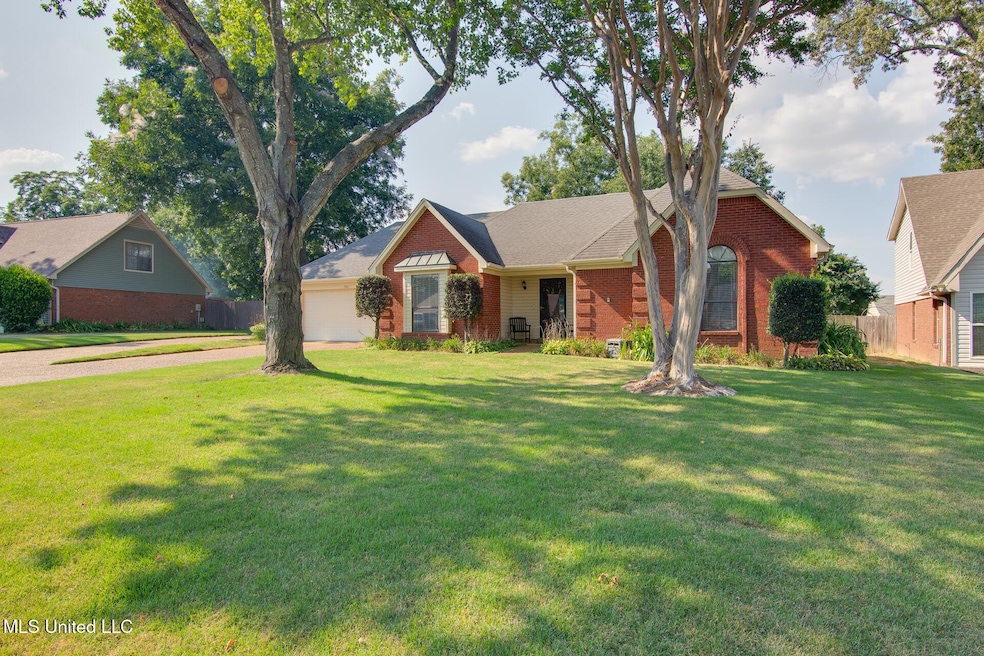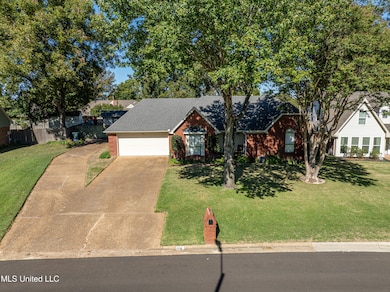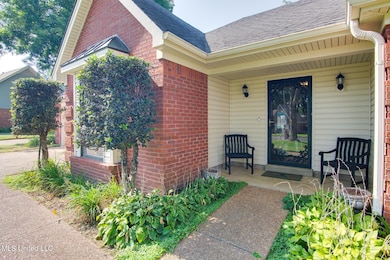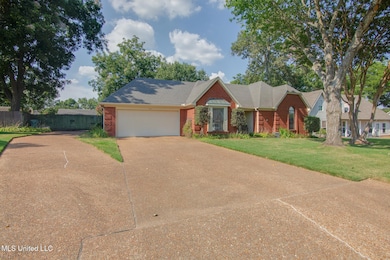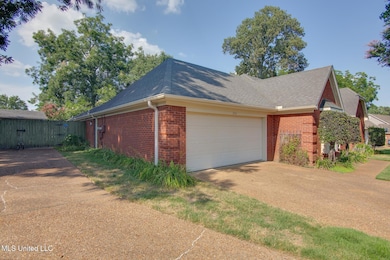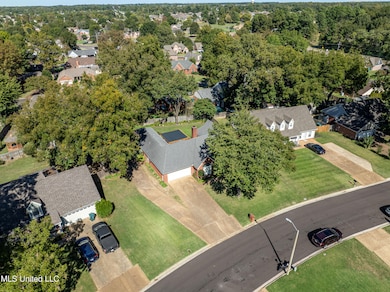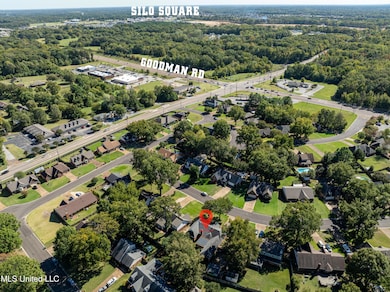1900 Pecan Grove Dr Southaven, MS 38671
Estimated payment $1,915/month
Highlights
- RV Access or Parking
- High Ceiling
- Rear Porch
- Traditional Architecture
- No HOA
- 2 Car Attached Garage
About This Home
Very well maintained four bedroom, three bath home in Southaven's Pecan Grove neighborhood. Pecan Grove is a small neighborhood with a city maintained park with walking trail and playground. Pecan Grove is also along the walking path that connects Central Park to Silo Square and Snowden Grove Park. Just a quick 10 minute bike ride or 5 minute drive gets you to Silo Square and all of the shopping and dining offered. The exterior is low maintenance with a majority brick and vinyl siding. The owners have also poured an additional driveway extending to the backyard which is also great for an RV since the owners have set it up for a full hook-up (water, sewer, electricity). A fully floored attic also adds to the appeal of the home providing plenty of storage space. In the living room you have beautiful hand-scraped wood floors. Off of the living room is the dining room and eat-in kitchen. Off of the other side of the living room is your master bedroom/bathroom and two additional bedrooms and full bathroom. A huge bonus with this home is the in-law wing with kitchenette, living room, bedroom, and bathroom with shower. Out back the sellers have created a wonderful space for hanging out or entertaining. Beautiful landscaping and excellent maintenance of the yard greatly add to the appeal of this unique property.
Home Details
Home Type
- Single Family
Est. Annual Taxes
- $1,857
Year Built
- Built in 1988
Lot Details
- 0.27 Acre Lot
- Wood Fence
- Back Yard Fenced
Parking
- 2 Car Attached Garage
- Front Facing Garage
- RV Access or Parking
Home Design
- Traditional Architecture
- Brick Exterior Construction
- Slab Foundation
- Architectural Shingle Roof
Interior Spaces
- 2,390 Sq Ft Home
- 1-Story Property
- High Ceiling
- Ceiling Fan
- Living Room with Fireplace
Kitchen
- Eat-In Kitchen
- Built-In Electric Range
- Dishwasher
- Laminate Countertops
Flooring
- Carpet
- Tile
Bedrooms and Bathrooms
- 4 Bedrooms
- Walk-In Closet
- In-Law or Guest Suite
- Walk-in Shower
Outdoor Features
- Shed
- Rear Porch
Schools
- Greenbrook Elementary School
- Southaven Middle School
- Southaven High School
Utilities
- Central Heating and Cooling System
- Natural Gas Connected
- Cable TV Available
Listing and Financial Details
- Assessor Parcel Number 1079290200006400
Community Details
Overview
- No Home Owners Association
- Pecan Grove Subdivision
Recreation
- Community Playground
Map
Home Values in the Area
Average Home Value in this Area
Tax History
| Year | Tax Paid | Tax Assessment Tax Assessment Total Assessment is a certain percentage of the fair market value that is determined by local assessors to be the total taxable value of land and additions on the property. | Land | Improvement |
|---|---|---|---|---|
| 2024 | $1,857 | $14,846 | $2,500 | $12,346 |
| 2023 | $1,857 | $14,846 | $0 | $0 |
| 2022 | $1,819 | $14,896 | $2,500 | $12,396 |
| 2021 | $1,819 | $14,896 | $2,500 | $12,396 |
| 2020 | $1,678 | $13,904 | $2,500 | $11,404 |
| 2019 | $1,678 | $13,904 | $2,500 | $11,404 |
| 2017 | $1,635 | $24,562 | $13,531 | $11,031 |
| 2016 | $1,635 | $13,531 | $2,500 | $11,031 |
| 2015 | $1,927 | $24,562 | $13,531 | $11,031 |
| 2014 | $1,635 | $13,531 | $0 | $0 |
| 2013 | $1,635 | $13,531 | $0 | $0 |
Property History
| Date | Event | Price | List to Sale | Price per Sq Ft |
|---|---|---|---|---|
| 10/02/2025 10/02/25 | Price Changed | $334,000 | -1.5% | $140 / Sq Ft |
| 09/16/2025 09/16/25 | Price Changed | $339,000 | -2.9% | $142 / Sq Ft |
| 08/25/2025 08/25/25 | For Sale | $349,000 | -- | $146 / Sq Ft |
Source: MLS United
MLS Number: 4123523
APN: 1079290200006400
- 1920 Pecan Ridge N
- 7095 Pecan Hill Rd
- 7122 Pipe Dream Cove
- 1854 Brentwood Trace
- 0 W Golden Oaks Loop
- 7604 Winners Cir E
- 1420 Arcastle Loop N
- 2323 Kindlewood Dr
- 6709 Tchulahoma Rd
- 7674 Gallant Fox Cove
- 0 Goodman Rd E
- 6589 Grand Oak Ln
- 6579 Grand Oak Ln
- 1573 Reece Dr S
- 1590 Epping Forest Dr
- 1683 Cambria Dr
- 1651 Cambria Dr
- Plan 1820-2 at Central Park
- Plan 1700 at Central Park
- Plan 1635-C at Central Park
- 7182 Golden Oaks Loop E
- 7413 Tack Cove
- 7343 Bridle Ln
- 2068 Heather Ridge
- 7415 Foxbury Cove
- 1415 Chase Cove
- 7792 Sarah Ann Dr S
- 7825 Sarah Ann Dr S
- 7362 Stonegate Blvd
- 7185 Stonegate Blvd
- 7832 Sarah Ann Dr S
- 1327 Fox Chase Dr
- 7903 Nature Walk Dr
- 1107 Charstone Dr
- 1679 Central Trails Dr
- 1806 Central Trails Dr
- 1813 Cherry Creek Dr
- 1801 Cherry Creek Dr
- 2729 Miner Cove
- 7911 Hemlock Dr
