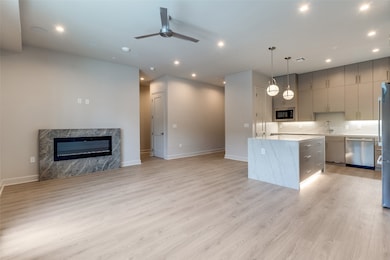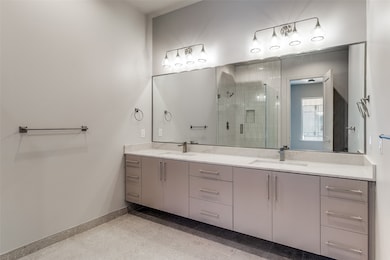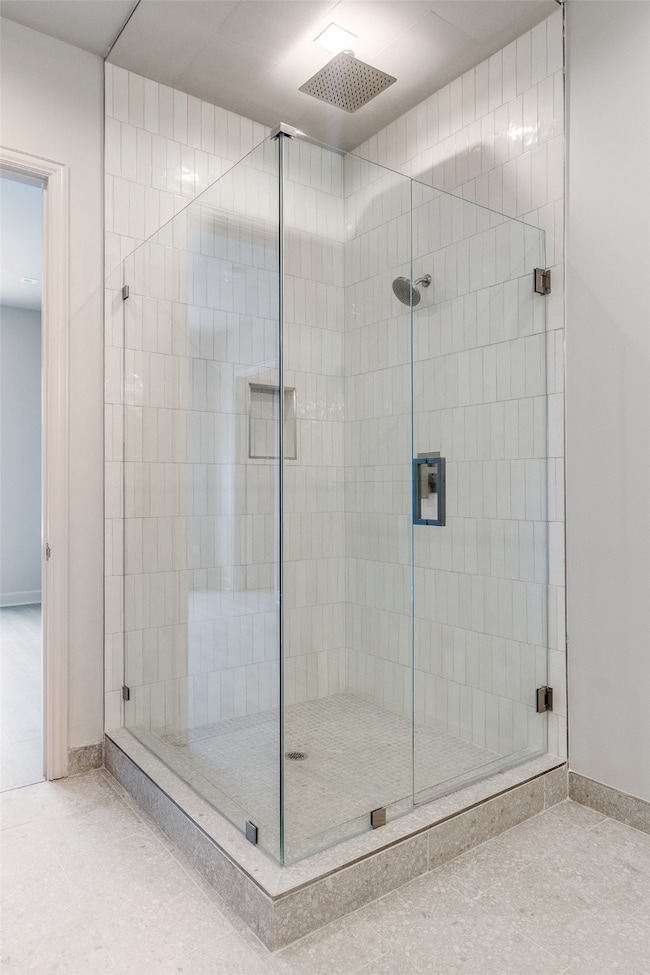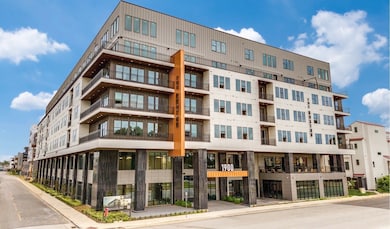Highlights
- Fitness Center
- 0.6 Acre Lot
- Community Pool
- New Construction
- Open Floorplan
- 2 Car Attached Garage
About This Home
Welcome to The Ruston, a pinnacle of modern luxury living on the edge of Downtown Dallas. This exclusive new construction condominium building sets the standard for sophisticated urban living, offering world-class amenities, & breathtaking views. This beautiful unit has 1 bed, 1.5 bath, an expansive kitchen and living area and a spacious home office. Situated in the vibrant Cedars neighborhood, residents enjoy easy access to the city's finest dining, shopping, entertainment, and cultural attractions. This architectural masterpiece boasts 58 luxury condominium units, each meticulously crafted with the finest materials & attention to detail. Upon entering your private residence, you are met with a private home office off your entry way, flowing into an expansive living space flooded with natural light, high ceilings, designer fixtures, & premium finishes that evoke a sense of refined elegance throughout. Indulge in a wealth of Resort-style Amenities, including a community Reflection Pool, Fitness Center, Wine Room, Clubhouse, conference rooms, Fenced in Dog Run, Pickleball Court, & Outdoor Lounge & Grilling Areas perfect for socializing & relaxation.
NOTE: Photos shown are of a similar unit with like same finish stylings.
Condo Details
Home Type
- Condominium
Year Built
- Built in 2025 | New Construction
Parking
- 2 Car Attached Garage
- 2 Carport Spaces
- Common or Shared Parking
- Deeded Parking
- Community Parking Structure
Interior Spaces
- 1,647 Sq Ft Home
- 1-Story Property
- Open Floorplan
- Decorative Fireplace
- Electric Fireplace
Kitchen
- Eat-In Kitchen
- Gas Range
- Microwave
- Dishwasher
- Kitchen Island
Bedrooms and Bathrooms
- 1 Bedroom
- Double Vanity
Home Security
- Home Security System
- Security Gate
Accessible Home Design
- Accessible Hallway
Schools
- King Elementary School
- Madison High School
Utilities
- Vented Exhaust Fan
- Tankless Water Heater
Listing and Financial Details
- Residential Lease
- Property Available on 7/26/25
- Tenant pays for all utilities, electricity
- 12 Month Lease Term
- Assessor Parcel Number 0917 000 00200 2DA0917 000
Community Details
Overview
- Association fees include trash
- Mansfield R A Subdivision
Recreation
- Fitness Center
- Community Pool
Pet Policy
- Pet Deposit $500
- 2 Pets Allowed
- Dogs and Cats Allowed
Security
- Carbon Monoxide Detectors
- Fire and Smoke Detector
- Fire Sprinkler System
Map
About This Building
Source: North Texas Real Estate Information Systems (NTREIS)
MLS Number: 21000842
- 1900 S Ervay St Unit 309
- 1900 S Ervay St Unit 316
- 1727 Novela Way
- 1731 Novela Way
- 1763 Novela Way
- 1823 S Ervay St
- 1771 Novela Way
- 1811 S Ervay St
- 1775 Novela Way
- 1813 Park Ave Unit 204
- 1805 Browder St Unit 101
- 2000 Park Ave Unit 103
- 1615 S Ervay St Unit 5
- 1401 Seegar St
- 1901 S Harwood St Unit 307
- 1901 S Harwood St Unit 308
- 2220 S Harwood St Unit 106
- 2727-2815 Gould St
- 2700-2716 Gould St
- 2080 Kelly Ave Unit 107
- 1900 S Ervay St Unit 405
- 1531 Hickory St Unit 105
- 1812 Hickory St
- 1815 Browder St Unit E
- 1805 Browder St Unit ID1019612P
- 1805 Browder St Unit ID1019614P
- 1818 Park Ave
- 2000 Park Ave Unit 201
- 1475 Mckee St Unit 1467
- 2400 S Ervay St
- 1512 Cosette Dr
- 1414 Belleview St
- 1401 Browder St
- 1245 Gano St Unit 601
- 1108 S Akard St Unit 6
- 1011 S Pearl Expy
- 1001 Belleview St Unit 402
- 1001 Belleview St Unit 403
- 1111 S Akard St Unit 214
- 1111 S Akard St Unit 210







