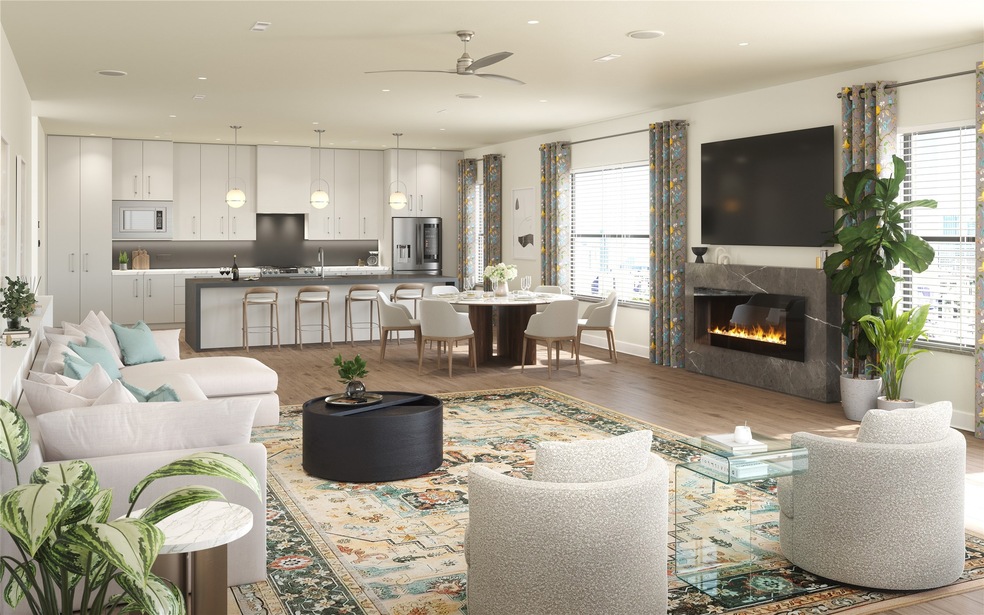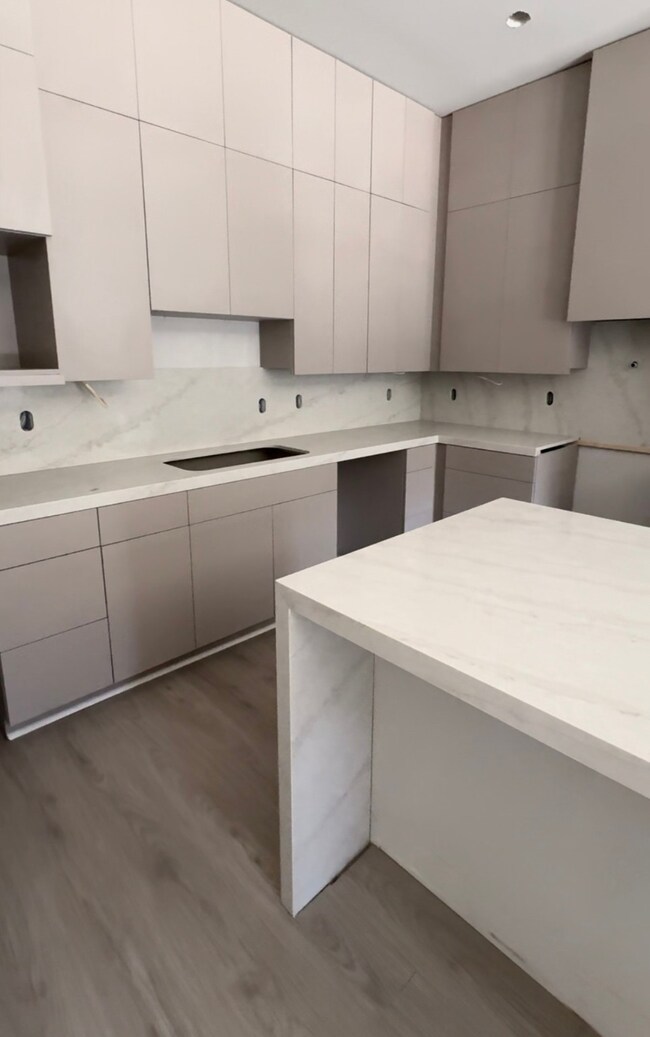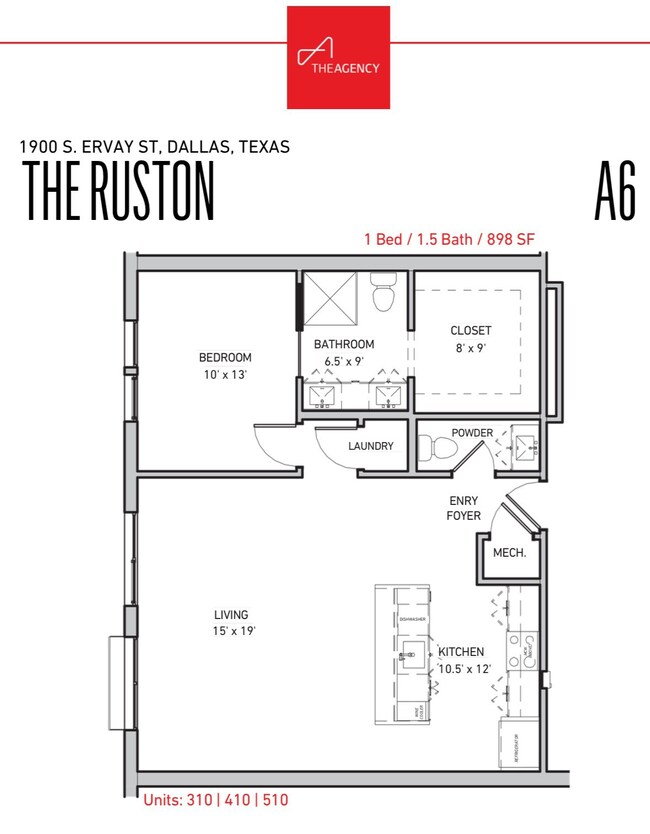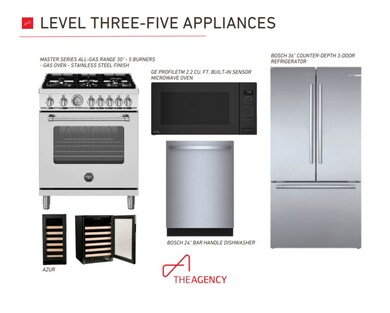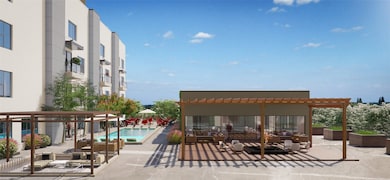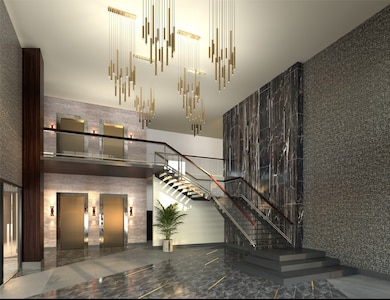
Estimated payment $2,678/month
Highlights
- Fitness Center
- Outdoor Pool
- Open Floorplan
- New Construction
- 0.6 Acre Lot
- Contemporary Architecture
About This Home
Ask about Builder Incentives and getting an interest rate as low as 5%! Welcome to The Ruston, a pinnacle of modern luxury living on the edge of Downtown Dallas. This exclusive new construction condominium building sets the standard for sophisticated urban living, offering world-class amenities, & breathtaking views and an expected completion date of Spring 2025. Situated in the vibrant Cedars neighborhood, residents enjoy easy access to the city's finest dining, shopping, entertainment, and cultural attractions. This architectural masterpiece boasts 58 luxury condominium units, each meticulously crafted with the finest materials & attention to detail. Upon entering your private residence, you are met with an expansive living space flooded with natural light, high ceilings, designer fixtures, & premium finishes that evoke a sense of refined elegance throughout. Indulge in a wealth of Resort-style Amenities, including a community Reflection Pool, Fitness Center, Wine Room, Clubhouse, conference rooms, Fenced in Dog Run, Pickleball Court, & Outdoor Lounge & Grilling Areas perfect for socializing & relaxation.
Listing Agent
Agency Dallas Park Cities, LLC Brokerage Phone: 513-227-4990 License #0688026 Listed on: 03/07/2025

Property Details
Home Type
- Condominium
Year Built
- Built in 2025 | New Construction
Lot Details
- Dog Run
HOA Fees
- $200 Monthly HOA Fees
Parking
- 2 Car Attached Garage
- Common or Shared Parking
- Deeded Parking
- Community Parking Structure
Home Design
- Contemporary Architecture
- Slab Foundation
- Frame Construction
- Built-Up Roof
- Concrete Siding
- Metal Siding
- Concrete Perimeter Foundation
Interior Spaces
- 898 Sq Ft Home
- 1-Story Property
- Open Floorplan
- Ceiling Fan
- Decorative Fireplace
- Electric Fireplace
- Window Treatments
Kitchen
- Eat-In Kitchen
- Gas Range
- Microwave
- Dishwasher
- Kitchen Island
Flooring
- Laminate
- Tile
Bedrooms and Bathrooms
- 1 Bedroom
Home Security
- Home Security System
- Security Gate
Outdoor Features
- Outdoor Pool
- Outdoor Grill
Schools
- King Elementary School
- Madison High School
Utilities
- Central Air
- Heating Available
- Vented Exhaust Fan
- Tankless Water Heater
Listing and Financial Details
- Legal Lot and Block 2 / C/917
- Assessor Parcel Number 00000133636000000
Community Details
Overview
- Association fees include management, ground maintenance, pest control, trash
- Mansfield R A Subdivision
Recreation
- Fitness Center
- Community Pool
Security
- Carbon Monoxide Detectors
- Fire and Smoke Detector
- Fire Sprinkler System
Map
About This Building
Home Values in the Area
Average Home Value in this Area
Property History
| Date | Event | Price | Change | Sq Ft Price |
|---|---|---|---|---|
| 03/07/2025 03/07/25 | For Sale | $377,160 | -- | $420 / Sq Ft |
Similar Homes in Dallas, TX
Source: North Texas Real Estate Information Systems (NTREIS)
MLS Number: 20864477
- 1900 S Ervay St Unit 308
- 1900 S Ervay St Unit 310
- 1727 Novela Way
- 1731 Novela Way
- 1715 Novela Way
- 1763 Novela Way
- 1823 S Ervay St
- 1771 Novela Way
- 1811 S Ervay St
- 1813 Park Ave Unit 204
- 1805 Browder St Unit 101
- 2000 Park Ave Unit 103
- 1615 S Ervay St Unit 5
- 1401 Seegar St
- 1901 S Harwood St Unit 307
- 1901 S Harwood St Unit 308
- 1901 S Harwood St Unit 301
- 2220 S Harwood St Unit 106
- 2727-2815 Gould St
- 2700-2716 Gould St
