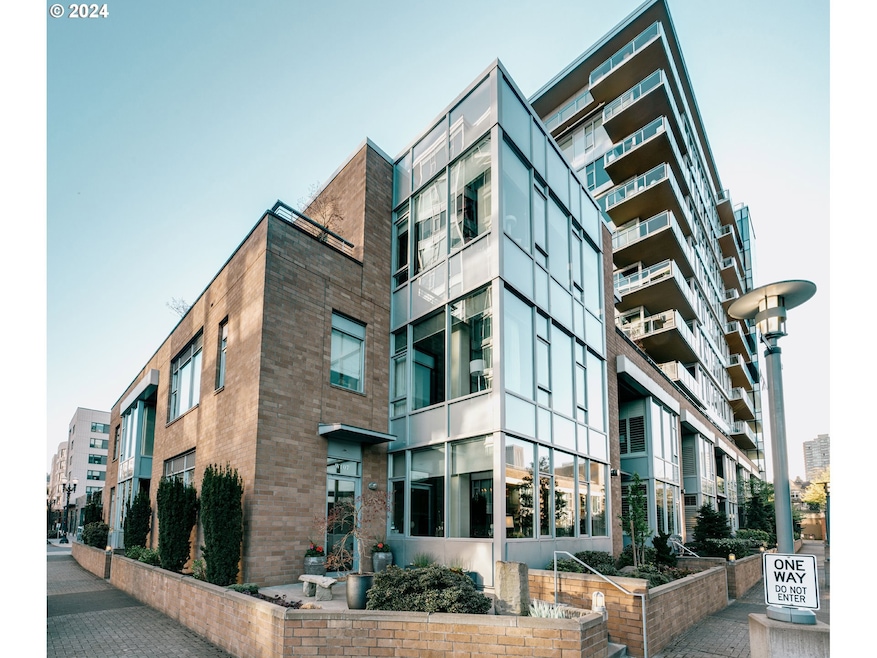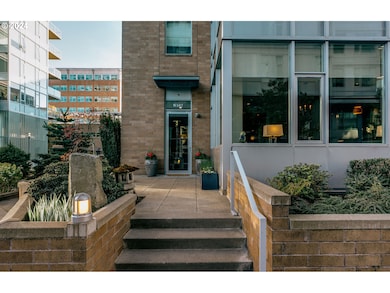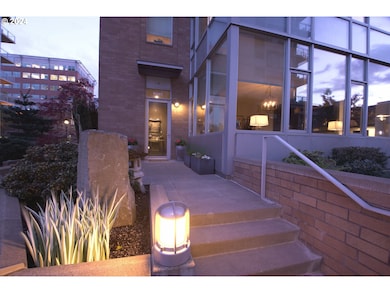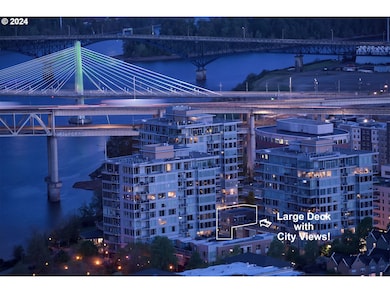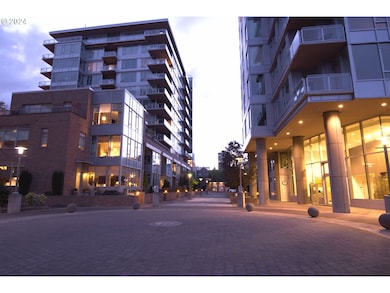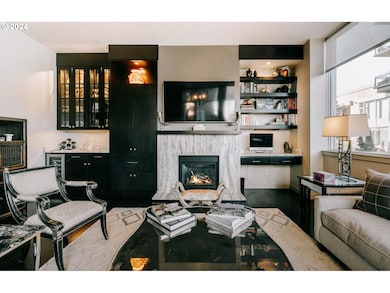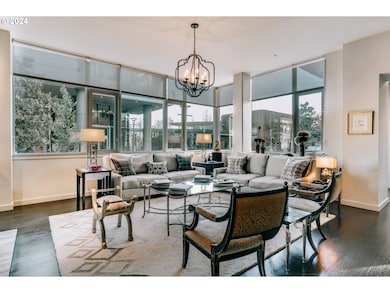The Strand 1930 S River Dr Unit W107 Portland, OR 97201
Downtown Portland NeighborhoodEstimated payment $9,118/month
Highlights
- Concierge
- 1-minute walk to Sw River Pkwy & Moody
- Deck
- Ainsworth Elementary School Rated A-
- River Front
- 1-minute walk to South Waterfront Park
About This Home
Nestled in a prime downtown location along the Willamette River, this exquisite townhome offers the pinnacle of modern urban living. Thoughtfully designed with a seamless blend of sophistication and functionality, this home delivers an unparalleled lifestyle with premium finishes and stunning architectural details.Enjoy sweeping views of downtown, the Willamette River from two expansive rooftop decks. Just steps from the Waterfront, biking and jogging trail, as well as a convenient kayak launch, this residence provides a unique indoor-outdoor living experience unlike any other in Portland.As you step inside, you’re immediately welcomed into an inviting living space where a striking quartzite fireplace and custom bar set the stage for exceptional entertaining. Premium cabinetry surrounds the space, adding both style and storage. The newly remodeled chef’s kitchen is a true showpiece, featuring stunning walnut cabinetry, a waterfall-edge island, and top-of-the-line appliances, including SubZero, Miele, and a restaurant-grade BlueStar range. A spacious walk-in pantry and well-designed cabinetry ensure maximum storage and efficiency.The second floor is a serene retreat, with amazing Mt Hood view, is designed for ultimate relaxation. The primary suite is bathed in natural light from two walls of floor-to-ceiling windows and boasts a custom-designed walk-in closet. Indulge in the spa-like en-suite bathroom, complete with a luxurious soaking tub and a newly renovated, light-filled shower. A second bedroom with a private bath, along with a conveniently located laundry area, completes this peaceful sanctuary.Ascending to the third floor reveals an incredible flex space, offering endless possibilities. Whether used as a home office, creative studio, media room, or an additional bedroom with full bath and custom closet. This nearly 1,000-square-foot level is flooded with natural light. This townhome is a rare find, blending modern elegance with unbeatable location.
Townhouse Details
Home Type
- Townhome
Est. Annual Taxes
- $21,204
Year Built
- Built in 2006
Lot Details
- River Front
- Landscaped
HOA Fees
- $2,097 Monthly HOA Fees
Parking
- 1 Car Garage
- Secured Garage or Parking
- Deeded Parking
Home Design
- Contemporary Architecture
- Flat Roof Shape
- Brick Exterior Construction
- Slab Foundation
Interior Spaces
- 2,986 Sq Ft Home
- 3-Story Property
- Gas Fireplace
- Double Pane Windows
- Family Room
- Living Room
- Dining Room
- Territorial Views
- Home Security System
Kitchen
- Built-In Oven
- Cooktop
- Dishwasher
- Kitchen Island
- Marble Countertops
- Quartz Countertops
- Disposal
Flooring
- Wood
- Wall to Wall Carpet
- Marble
Bedrooms and Bathrooms
- 3 Bedrooms
Laundry
- Laundry Room
- Washer and Dryer
Accessible Home Design
- Accessibility Features
- Accessible Entrance
Outdoor Features
- Deck
Schools
- Ainsworth Elementary School
- West Sylvan Middle School
- Lincoln High School
Utilities
- Forced Air Heating and Cooling System
- Heating System Uses Gas
- Heat Pump System
- Gas Available
- Gas Water Heater
- Municipal Trash
- High Speed Internet
Listing and Financial Details
- Assessor Parcel Number R600654
Community Details
Overview
- 216 Units
- Strand Homeowners Assoc. Association, Phone Number (503) 274-4385
- The Strand Subdivision
- On-Site Maintenance
Amenities
- Concierge
- Community Deck or Porch
- Elevator
Security
- Security Guard
- Resident Manager or Management On Site
- Fire Sprinkler System
Map
About The Strand
Home Values in the Area
Average Home Value in this Area
Property History
| Date | Event | Price | List to Sale | Price per Sq Ft |
|---|---|---|---|---|
| 03/18/2025 03/18/25 | Price Changed | $995,000 | -16.7% | $333 / Sq Ft |
| 11/11/2024 11/11/24 | For Sale | $1,195,000 | 0.0% | $400 / Sq Ft |
| 11/09/2024 11/09/24 | Off Market | $1,195,000 | -- | -- |
| 08/13/2024 08/13/24 | Price Changed | $1,195,000 | -6.3% | $400 / Sq Ft |
| 04/09/2024 04/09/24 | For Sale | $1,275,000 | -- | $427 / Sq Ft |
Source: Regional Multiple Listing Service (RMLS)
MLS Number: 24204767
- 1930 S River Dr Unit W1001
- 1930 S River Dr Unit W504
- 1930 S River Dr Unit W1003
- 1920 S River Dr Unit E706
- 1920 S River Dr Unit E601
- 1920 S River Dr Unit 1204
- 1920 S River Dr Unit E804
- 1920 S River Dr Unit E102
- 1900 S River Dr Unit N402
- 1900 S River Dr Unit N1004
- 305 S Montgomery St Unit 508/507
- 305 S Montgomery St Unit 404
- 305 S Montgomery St Unit F409
- 205 S Montgomery St Unit B204
- 205 S Montgomery St Unit 401
- 1710 S Harbor Way Unit 202
- 1616 S Harbor Way
- 1616 S Harbor Way Unit 308
- 2211 SW 1st Ave Unit 1602
- 2211 SW 1st Ave Unit 303
- 1811 S River Dr
- 2065 S River Pkwy
- 111 SW Harrison St
- 2615 S Water Ave
- 222 SW Harrison St
- 245 SW Lincoln St
- 2309 SW 1st Ave
- 301 SW Lincoln St
- 140 SW Columbia St
- 1818 SW 4th Ave
- 1720 SW 4th Ave
- 1720 SW 4th Ave Unit ID1267699P
- 1414 SW 3rd Ave
- 1414 SW 3rd Ave
- 2211 SW 4th Ave
- 1880 SW 5th Ave
- 434 SW College St
- 1330 SW 3rd Ave
- 1330 SW 3rd Ave Unit FL4-ID17
- 1330 SW 3rd Ave Unit FL6-ID18
