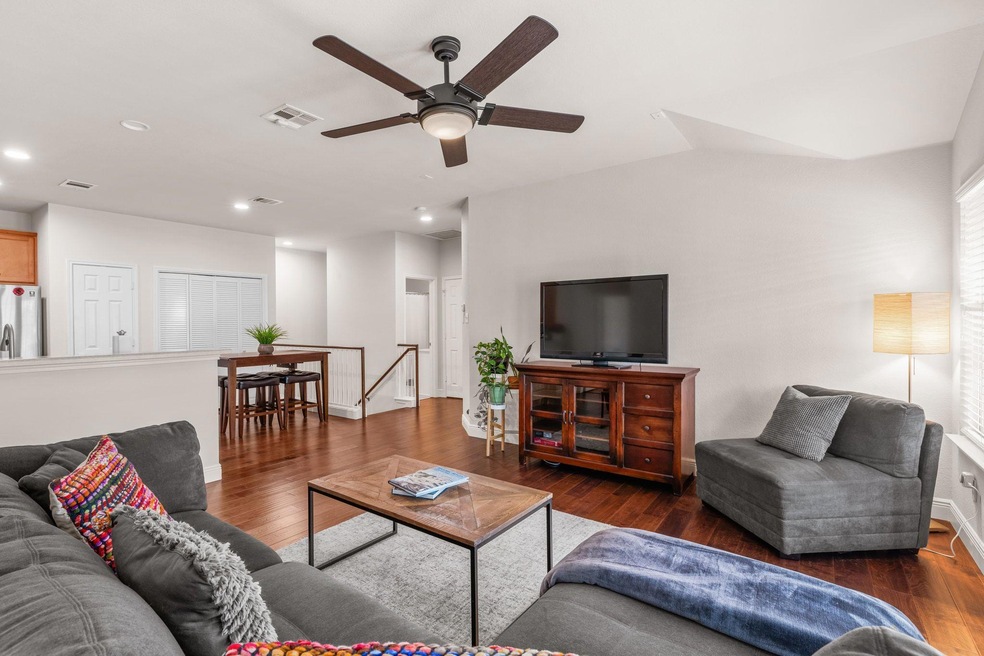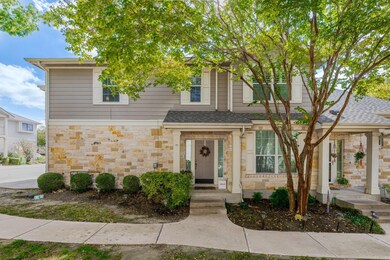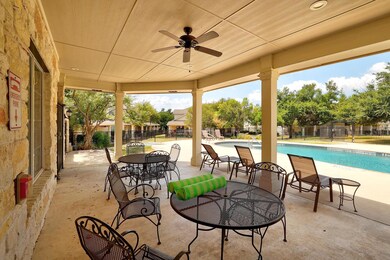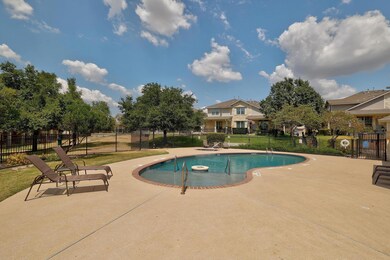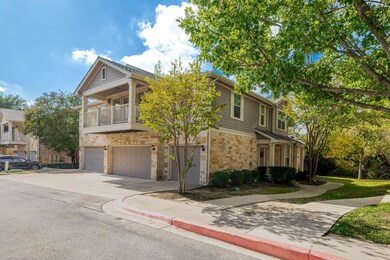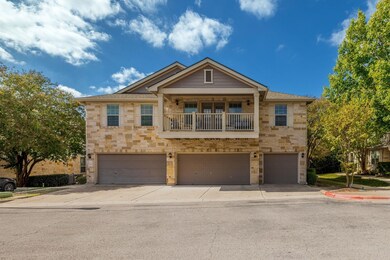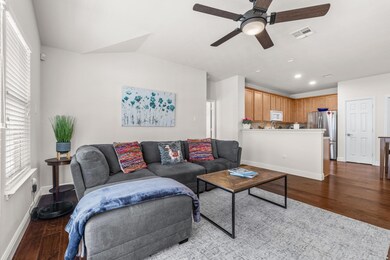1900 Scofield Ridge Pkwy Unit 5901 Austin, TX 78727
Scofield Farms NeighborhoodEstimated payment $2,209/month
Highlights
- Fitness Center
- Gated Community
- Mature Trees
- Gated Parking
- Open Floorplan
- Community Lake
About This Home
Move-in ready 2 bed / 2 bath condo in a gated North Austin community with quick access to The Domain, H-E-B, Q2 Stadium, Tech Ridge, St. David’s North Austin Medical Center, and major routes including I-35, MoPac, and Parmer. You’re also minutes from North Austin’s largest employers: NXP, Dell, Apple, HP, and IBM (to name a few), making this an ideal location for anyone wanting shorter commutes and strong connectivity to the city’s major business corridors. This updated end unit offers an in-law floorplan with 2 bedrooms, 2 bathrooms, an attached 1-car garage, and high ceilings throughout. The interior has been freshly painted and includes engineered wood flooring - NO CARPET. The open layout features a breakfast bar opening the kitchen to the family room and making it a great space for entertaining. New (Oct 2025) recessed LED lighting in the main living area and updated light fixtures in both bathrooms. Modern interior door hardware was also added. Google Fiber is available and already set up for service in this unit. Enjoy coffee on your east-facing balcony that brings in morning sun without the late-day heat. The community includes a pool, hot tub, fitness center, clubhouse with kitchen and bathrooms, walking paths, and gated access. Unit 5901 has been meticulously cared for and is the perfect option for anyone wanting easy lock-and-leave living conveniently located near some of Austin's major employers, fabulous restaurants, and shopping.
Listing Agent
Real Broker, LLC Brokerage Phone: (512) 994-4663 License #0550616 Listed on: 11/17/2025

Property Details
Home Type
- Condominium
Est. Annual Taxes
- $4,281
Year Built
- Built in 2003 | Remodeled
Lot Details
- North Facing Home
- Perimeter Fence
- Landscaped
- Sprinkler System
- Mature Trees
HOA Fees
- $350 Monthly HOA Fees
Parking
- 1 Car Attached Garage
- Front Facing Garage
- Single Garage Door
- Driveway
- Gated Parking
Home Design
- Slab Foundation
- Shingle Roof
- Composition Roof
- Masonry Siding
- Cement Siding
- Stone Veneer
Interior Spaces
- 1,353 Sq Ft Home
- 2-Story Property
- Open Floorplan
- Crown Molding
- High Ceiling
- Ceiling Fan
- Recessed Lighting
- Double Pane Windows
- Blinds
- Aluminum Window Frames
- Entrance Foyer
- Wood Flooring
Kitchen
- Breakfast Area or Nook
- Open to Family Room
- Breakfast Bar
- Gas Range
- Microwave
- Plumbed For Ice Maker
- Quartz Countertops
- Disposal
Bedrooms and Bathrooms
- 2 Bedrooms
- Walk-In Closet
- In-Law or Guest Suite
- 2 Full Bathrooms
- Soaking Tub
- Garden Bath
- Separate Shower
Home Security
Accessible Home Design
- No Carpet
Outdoor Features
- Balcony
- Covered Patio or Porch
Schools
- Northwest Elementary School
- Westview Middle School
- John B Connally High School
Utilities
- Central Heating and Cooling System
- Heating System Uses Natural Gas
- Natural Gas Connected
- ENERGY STAR Qualified Water Heater
- High Speed Internet
Listing and Financial Details
- Assessor Parcel Number 02661818230000
- Tax Block 59
Community Details
Overview
- Association fees include common area maintenance, insurance, ground maintenance, maintenance structure, sewer, trash, water
- Scofield Ridge Condo HOA
- Scofield Ridge Condo Amd Subdivision
- Community Lake
Amenities
- Common Area
- Clubhouse
- Community Mailbox
Recreation
- Fitness Center
- Community Pool
- Trails
Security
- Controlled Access
- Gated Community
- Fire and Smoke Detector
Map
Home Values in the Area
Average Home Value in this Area
Tax History
| Year | Tax Paid | Tax Assessment Tax Assessment Total Assessment is a certain percentage of the fair market value that is determined by local assessors to be the total taxable value of land and additions on the property. | Land | Improvement |
|---|---|---|---|---|
| 2025 | $4,853 | $288,258 | $30,971 | $257,287 |
| 2023 | $4,132 | $277,752 | $0 | $0 |
| 2022 | $5,663 | $252,502 | $0 | $0 |
| 2021 | $5,791 | $229,547 | $30,971 | $201,926 |
| 2020 | $5,160 | $208,679 | $30,971 | $177,708 |
| 2018 | $4,965 | $193,794 | $30,971 | $164,225 |
| 2017 | $4,542 | $176,176 | $19,357 | $156,819 |
| 2016 | $4,431 | $171,882 | $19,357 | $152,525 |
| 2015 | $3,578 | $162,518 | $19,357 | $143,214 |
| 2014 | $3,578 | $147,744 | $0 | $0 |
Property History
| Date | Event | Price | List to Sale | Price per Sq Ft |
|---|---|---|---|---|
| 11/17/2025 11/17/25 | For Sale | $285,000 | -- | $211 / Sq Ft |
Purchase History
| Date | Type | Sale Price | Title Company |
|---|---|---|---|
| Warranty Deed | -- | Travis Title |
Mortgage History
| Date | Status | Loan Amount | Loan Type |
|---|---|---|---|
| Open | $105,413 | Purchase Money Mortgage |
Source: Unlock MLS (Austin Board of REALTORS®)
MLS Number: 4831337
APN: 570347
- 1900 Scofield Ridge Pkwy Unit 6302
- 1800 Montana Sky Dr
- 13517 Campesina Dr
- 13508 Campesina Dr
- 13401 Lamplight Village Ave
- 1709 Maize Bend Dr
- 2013 Rodeo Dr
- 13201 Bourbon St
- 13108 Lamplight Village Ave
- 2632 Century Park Blvd Unit 3
- 2632 Century Park Blvd Unit 36
- 2632 Century Park Blvd Unit 34
- 2632 Century Park Blvd Unit 18
- 2307 Daisy Dr
- 2328 Rodeo Dr
- 13008 Irongate Cir
- 1915 Margalene Way
- 2405 Rodeo Dr
- 13204 Calf Roping Trail
- 2505 Gardenia Dr
- 1900 Scofield Ridge Pkwy Unit 5403
- 1900 Scofield Ridge Pkwy Unit 1701
- 1900 Scofield Ridge Pkwy Unit 3401
- 1900 Scofield Ridge Pkwy Unit 5302
- 1908 Montana Sky Dr
- 13500 Oregon Flat Trail
- 1904 Chasewood Dr
- 1913 Magazine St
- 1915 Magazine St
- 1917 Maize Bend Dr
- 1720 Chasewood Dr
- 13401 Metric Blvd
- 13304 Bosswood Dr
- 13501 Metric Blvd Unit 16
- 1915 Wells Branch Pkwy
- 2632 Century Park Blvd Unit 18
- 2632 Century Park Blvd Unit 3
- 2632 Century Park Blvd Unit 30
- 1831 Wells Branch Pkwy
- 13014 Staton Dr
