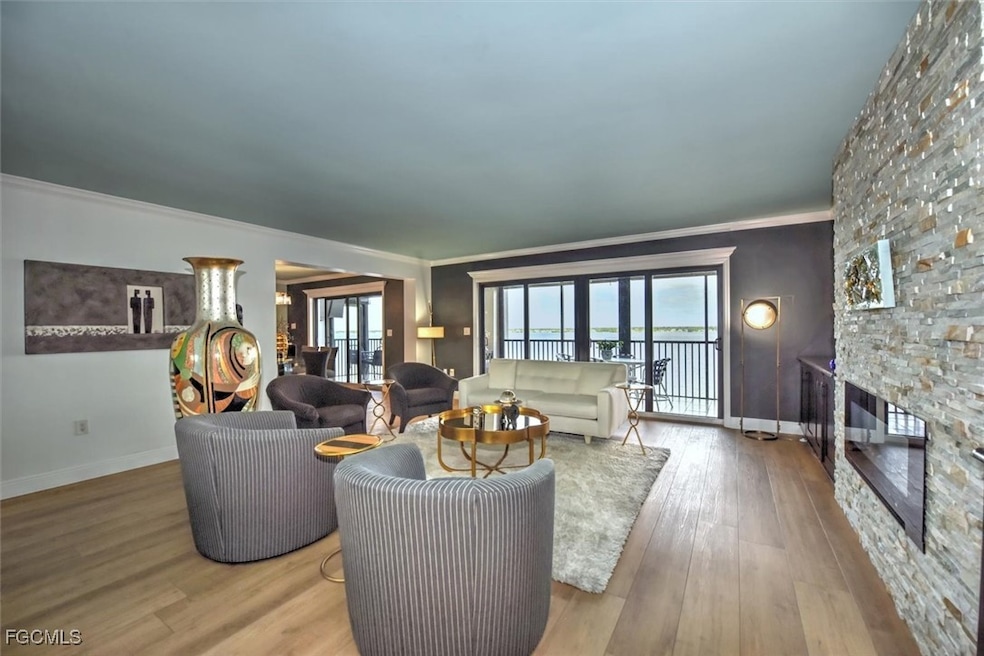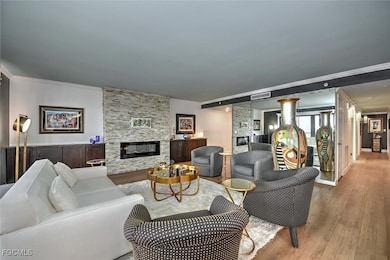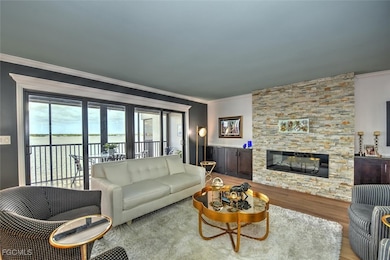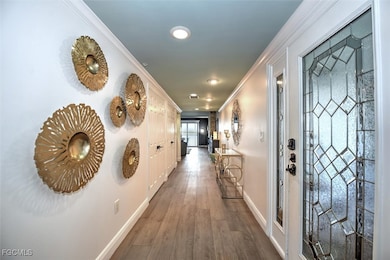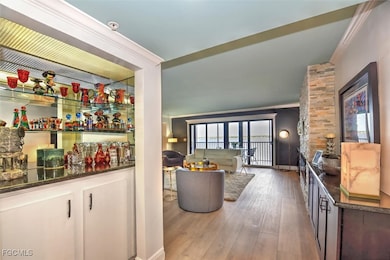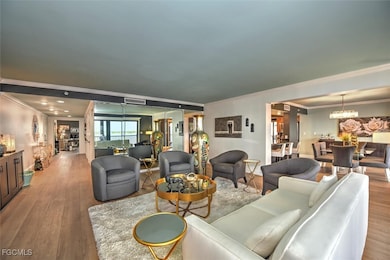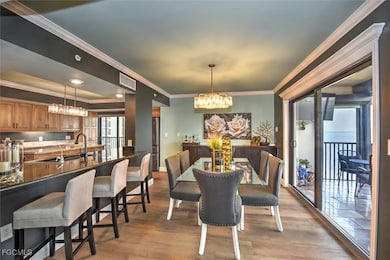1900 Virginia Ave Unit 901 Fort Myers, FL 33901
Downtown Fort Myers NeighborhoodEstimated payment $4,621/month
Highlights
- Pier or Dock
- Fitness Center
- Concrete Pool
- Fort Myers High School Rated A
- Gated with Attendant
- River View
About This Home
Known as the Great Dame of the River POINTE ROYALE is an upscale 24/7 guard gated community located on the banks of the Caloosahatchee River that boasts the BEST water views in all of Downtown Fort Myers! This property offers over 2000+ SF of luxury waterfront living. Upon entry into the unit, your eyes will immediately be drawn by the expansive water views and over 600+ SF of outdoor living space to enjoy. The unit has been renovated starting with wide plank flooring, crown molding and hurricane impact glass! The Living Room is perfect for entertaining with a floor to ceiling textured limestone fireplace. Enjoy more stunning water views from the gourmet kitchen equipped with custom cabinetry, granite counters, one-piece backsplash. The ensuite bathroom features high end fixtures and finishes including Italian Porcelain Tile, dual vanities with LED backlit mirrors, and tons of storage! NEWER mechanics throughout the unit give you peace of mind! This unit does not lack for custom-built storage. **For the BOATING ENTHUSIAST**...enjoy the opportunity to dock your boat outside the Condo. WALKING DISTANCE to the Downtown area for plenty of Restaurants, Shopping, Arts!
Property Details
Home Type
- Condominium
Est. Annual Taxes
- $3,946
Year Built
- Built in 1986
Lot Details
- River Front
- Street terminates at a dead end
- Northeast Facing Home
- Fenced
- Sprinkler System
- Zero Lot Line
HOA Fees
- $1,683 Monthly HOA Fees
Parking
- 1 Car Detached Garage
- Handicap Parking
- Driveway
- Secured Garage or Parking
- Guest Parking
- Deeded Parking
Property Views
- River
- City
Home Design
- Contemporary Architecture
- Entry on the 9th floor
- Built-Up Roof
- Stucco
Interior Spaces
- 2,025 Sq Ft Home
- 1-Story Property
- Custom Mirrors
- Built-In Features
- Bar
- Ceiling Fan
- Fireplace
- Electric Shutters
- Sliding Windows
- French Doors
- Entrance Foyer
- Great Room
- Formal Dining Room
- Screened Porch
Kitchen
- Breakfast Bar
- Walk-In Pantry
- Double Self-Cleaning Oven
- Electric Cooktop
- Warming Drawer
- Microwave
- Freezer
- Ice Maker
- Dishwasher
- Wine Cooler
- Kitchen Island
- Disposal
Flooring
- Tile
- Vinyl
Bedrooms and Bathrooms
- 3 Bedrooms
- Closet Cabinetry
- Walk-In Closet
- 2 Full Bathrooms
- Dual Sinks
- Shower Only
- Multiple Shower Heads
- Separate Shower
Laundry
- Dryer
- Washer
- Laundry Tub
Home Security
- Security Gate
- Closed Circuit Camera
Pool
- Concrete Pool
- Heated Lap Pool
- Heated In Ground Pool
Outdoor Features
- Screened Patio
- Outdoor Storage
Utilities
- Central Heating and Cooling System
- Underground Utilities
- Tankless Water Heater
- Water Purifier
- Sewer Assessments
- High Speed Internet
- Cable TV Available
Listing and Financial Details
- Legal Lot and Block 901 / 2900
- Assessor Parcel Number 23-44-24-P2-02900.0901
Community Details
Overview
- Association fees include management, cable TV, insurance, internet, irrigation water, legal/accounting, ground maintenance, pest control, reserve fund, sewer, security, trash, water
- 141 Units
- Association Phone (239) 334-0022
- High-Rise Condominium
- Pointe Royale Subdivision
- Car Wash Area
Amenities
- Clubhouse
- Community Library
- Elevator
- Secure Lobby
- Bike Room
- Community Storage Space
Recreation
- Pier or Dock
- Tennis Courts
- Pickleball Courts
- Fitness Center
- Community Pool
Pet Policy
- Pets up to 25 lbs
- Call for details about the types of pets allowed
- 1 Pet Allowed
Security
- Gated with Attendant
- Card or Code Access
- Phone Entry
- High Impact Door
- Fire and Smoke Detector
- Fire Sprinkler System
Map
Home Values in the Area
Average Home Value in this Area
Tax History
| Year | Tax Paid | Tax Assessment Tax Assessment Total Assessment is a certain percentage of the fair market value that is determined by local assessors to be the total taxable value of land and additions on the property. | Land | Improvement |
|---|---|---|---|---|
| 2025 | $3,947 | $292,775 | -- | -- |
| 2024 | $4,246 | $284,524 | -- | -- |
| 2023 | $4,246 | $276,237 | $0 | $0 |
| 2022 | $4,219 | $268,191 | $0 | $0 |
| 2021 | $4,297 | $269,633 | $0 | $269,633 |
| 2020 | $4,286 | $256,785 | $0 | $256,785 |
| 2019 | $4,345 | $277,669 | $0 | $0 |
| 2018 | $5,950 | $289,085 | $0 | $289,085 |
| 2017 | $6,279 | $297,160 | $0 | $297,160 |
| 2016 | $5,319 | $246,206 | $0 | $246,206 |
| 2015 | $3,558 | $245,100 | $0 | $245,100 |
| 2014 | $3,500 | $246,300 | $0 | $246,300 |
| 2013 | -- | $199,800 | $0 | $199,800 |
Property History
| Date | Event | Price | List to Sale | Price per Sq Ft | Prior Sale |
|---|---|---|---|---|---|
| 11/07/2025 11/07/25 | Price Changed | $495,000 | -13.9% | $244 / Sq Ft | |
| 10/10/2025 10/10/25 | For Sale | $575,000 | +88.5% | $284 / Sq Ft | |
| 03/09/2018 03/09/18 | Sold | $305,000 | +1.7% | $151 / Sq Ft | View Prior Sale |
| 02/07/2018 02/07/18 | Pending | -- | -- | -- | |
| 01/20/2018 01/20/18 | For Sale | $300,000 | -- | $148 / Sq Ft |
Purchase History
| Date | Type | Sale Price | Title Company |
|---|---|---|---|
| Warranty Deed | $305,000 | Fidelity National Title Of F | |
| Special Warranty Deed | -- | Attorney | |
| Interfamily Deed Transfer | -- | Attorney | |
| Warranty Deed | -- | Attorney | |
| Warranty Deed | $190,000 | -- |
Mortgage History
| Date | Status | Loan Amount | Loan Type |
|---|---|---|---|
| Open | $305,000 | Balloon | |
| Previous Owner | $140,000 | No Value Available |
Source: Florida Gulf Coast Multiple Listing Service
MLS Number: 2025008952
APN: 23-44-24-P2-02900.0901
- 1900 Virginia Ave Unit 102
- 1900 Virginia Ave Unit 103
- 1900 Virginia Ave Unit 902
- 1910 Virginia Ave Unit 403
- 1910 Virginia Ave Unit 903
- 1910 Virginia Ave Unit 803
- 1920 Virginia Ave Unit 202
- 1920 Virginia Ave Unit 902
- 1920 Virginia Ave Unit 101
- 1920 Virginia Ave Unit 102
- 1920 Virginia Ave Unit 902-903
- 2350 1st St W Unit 205
- 2350 1st St W Unit 606
- 1900 Clifford St Unit 403
- 1900 Clifford St Unit 705
- 1900 Clifford St Unit 301
- 1925 Clifford St Unit 403
- 1925 Clifford St Unit 202
- 1901 Clifford St Unit 104
- 1901 Clifford St Unit 202
- 1900 Virginia Ave Unit 503
- 1900 Virginia Ave Unit 102
- 1900 Virginia Ave Unit 902
- 2350 1st St W Unit 603
- 2220 W 1st St
- 2250 Mcgregor Blvd
- 1900 Clifford St Unit 201
- 2110 W 1st
- 2104 W First St Unit 704
- 2104 W First St Unit 1104
- 2104 W First St Unit 3003
- 2104 W 1st St Unit 1902
- 2104 W 1st St Unit 1002
- 2080 W First St Unit 304
- 2090 W First St Unit I609
- 2090 W First St Unit E2805
- 2090 W First St Unit J510
- 2090 W First St Unit G2507
- 2090 W First St Unit G2007
- 2090 W First St Unit E1105
